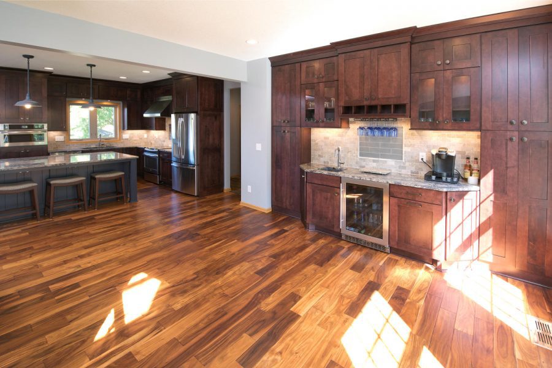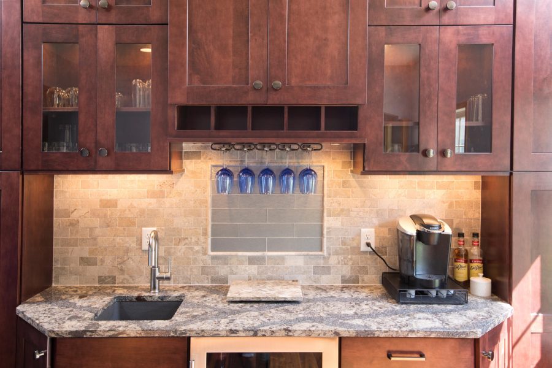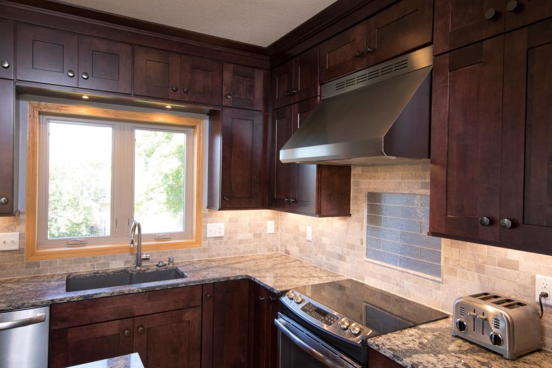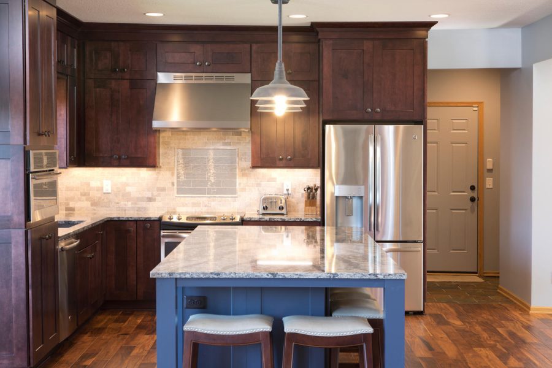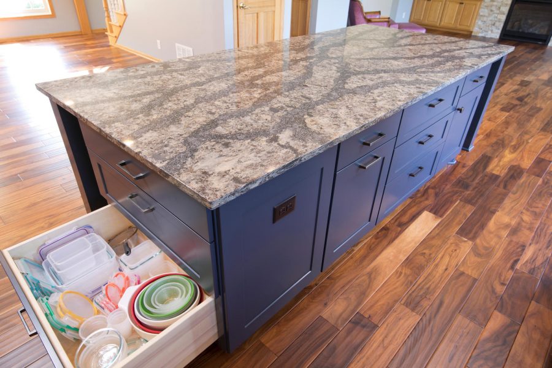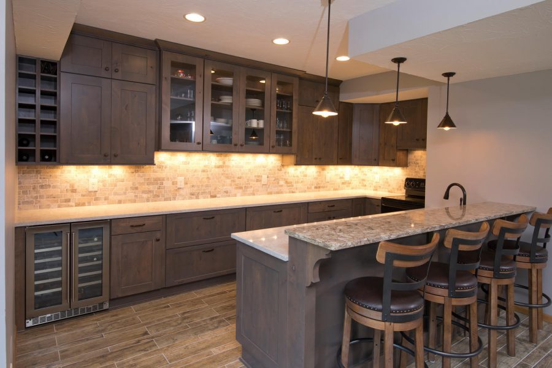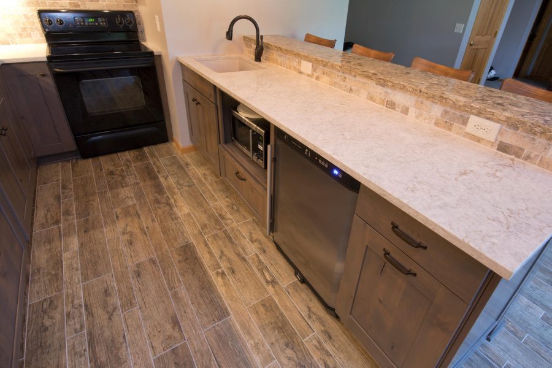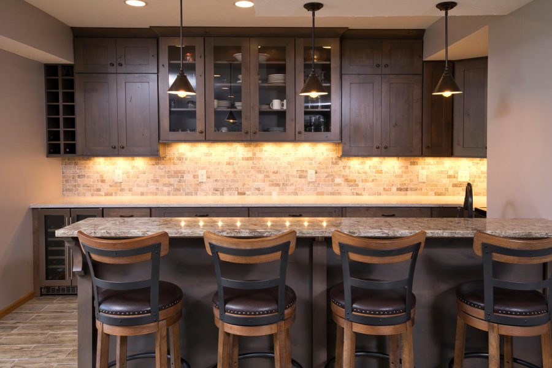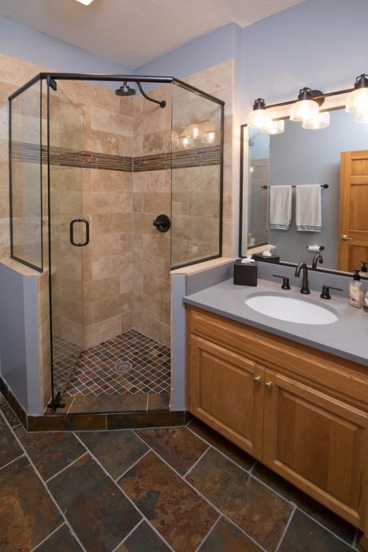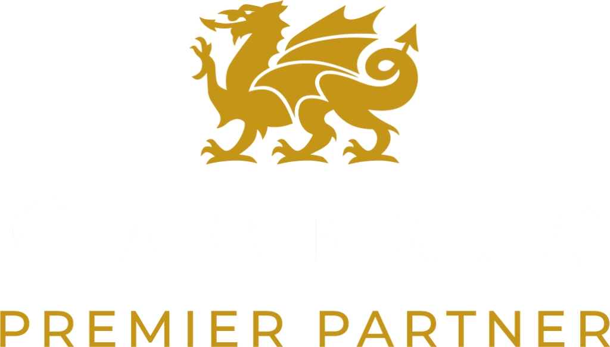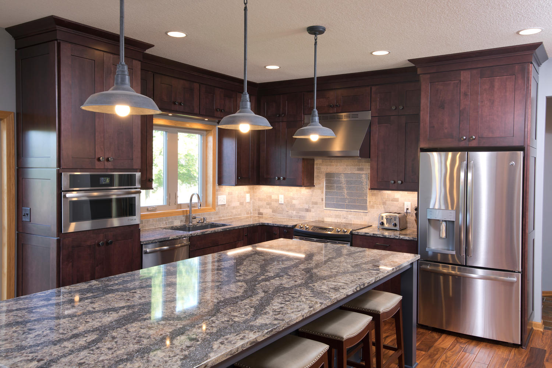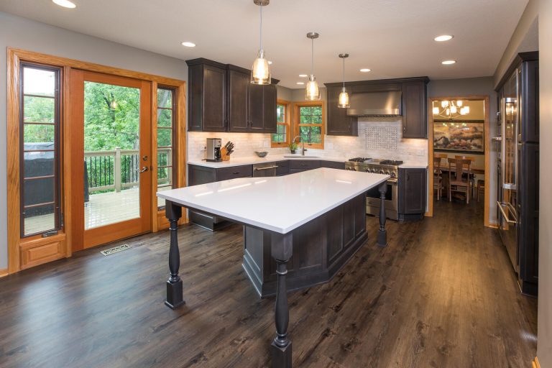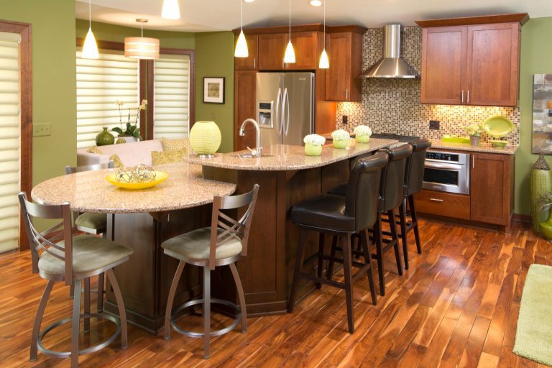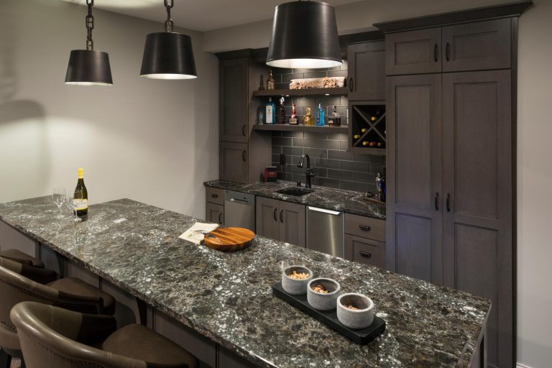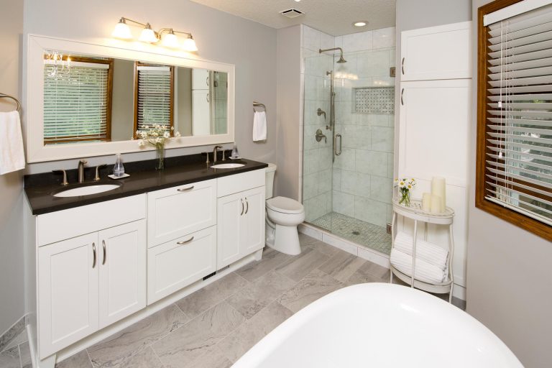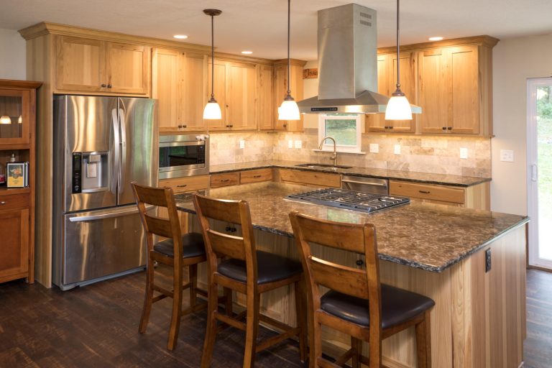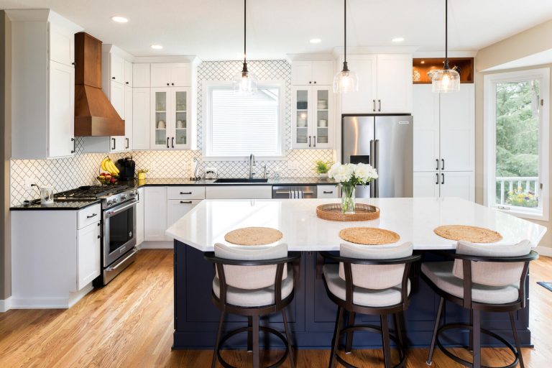Project Feature: Updated for Entertaining
It’s time again for our favorite sort of blog post – a client remodeling project feature! Our designer, Carly, worked with this family to update their traditional Burnsville home. The overall goal of this remodel was to create a kitchen, dining room, and basement bar equipped for gathering with family and friends.
Ingeniously planned as a two-step process, Carly recommended remodeling the lower level bar first so it could be used as a temporary kitchen while the upstairs was completely gutted. Before remodeling, the basement bar area was empty; it was just the back wall of a living room. As the family’s needs have changed over time, it was time for their space to adjust as well. The new bar adds storage to the home and a welcome second hub for hosting.
Upstairs, the slightly dated kitchen was given a fresh look and a more open footprint. By knocking down a wall between the kitchen and dining room, the entire floor feels connected, bright, and hospitable. Carly’s favorite part of this project is the giant, centerpiece kitchen island that’s meant for gathering!
She loved partnering with these fantastic clients; it was a true team effort. They were decisive and filled with lots of great ideas. Explore the design details, and more photos from this elegant remodel below!
Kitchen Cabinets: Showplace Pendleton wide in Maple Brandy (the island is painted in Sherwin Willaims, Hale Navy); Kitchen Countertops: Cambria Langdon; Bar: Showplace Pendelton wide in Rustic Alder with a driftwood stain; Bar Countertops: Cambria Nevern and MSI Q quartz in Lagoon gray; Partner: Shaeffer Contracting.
