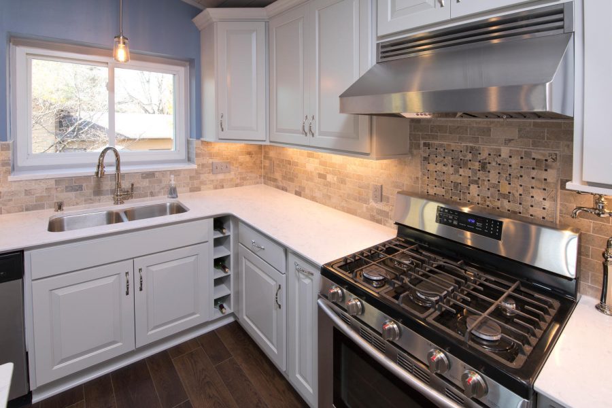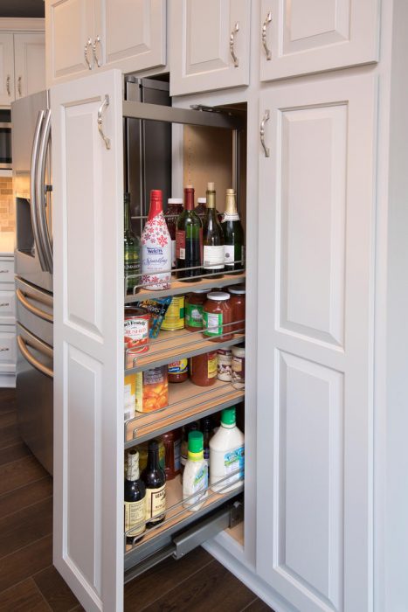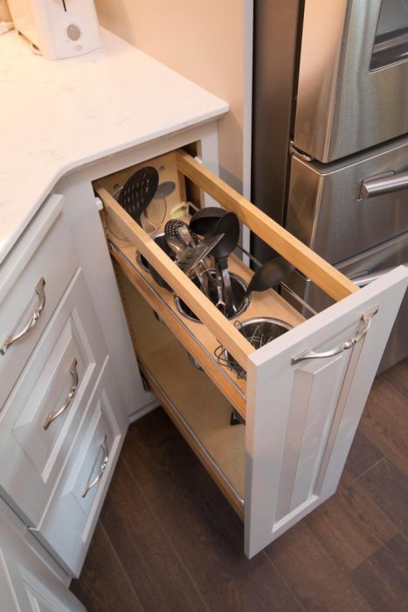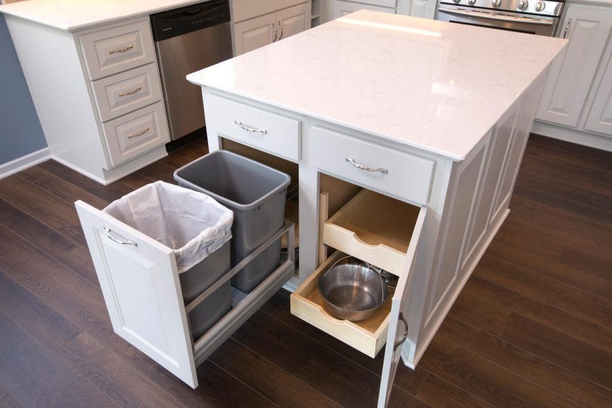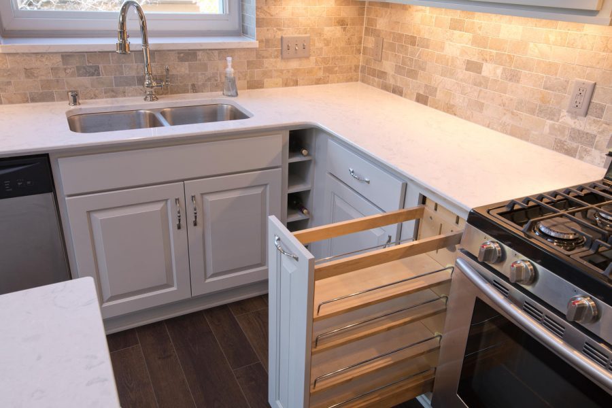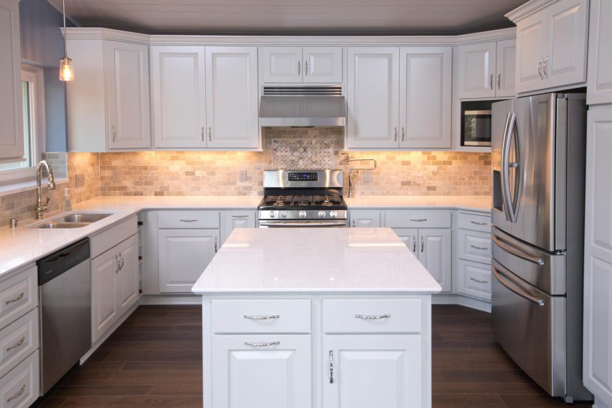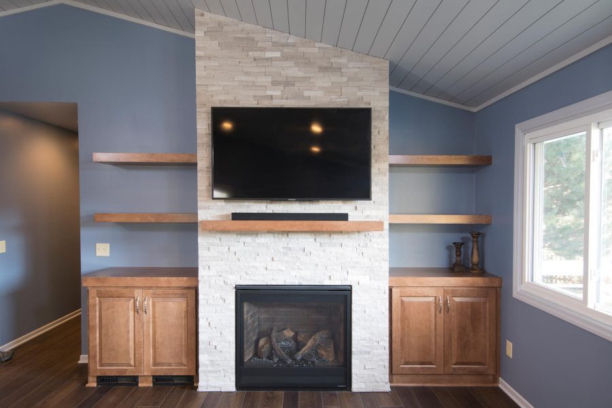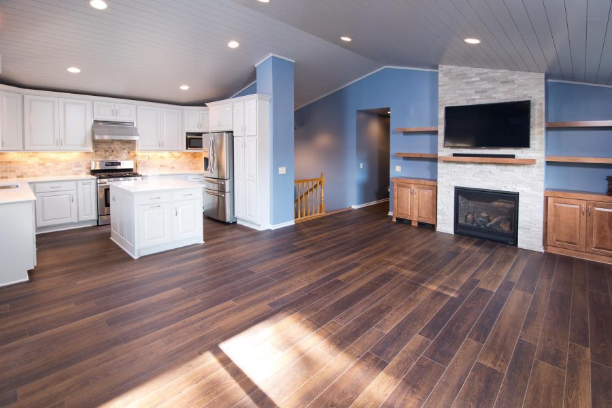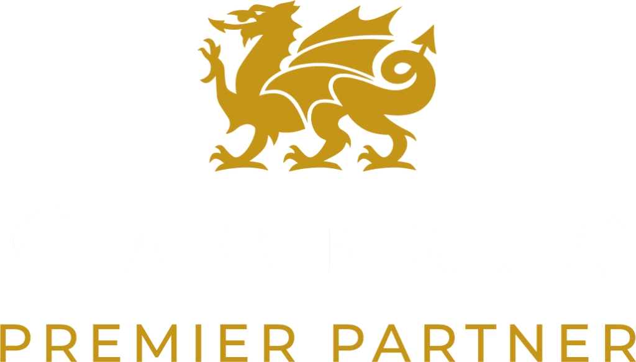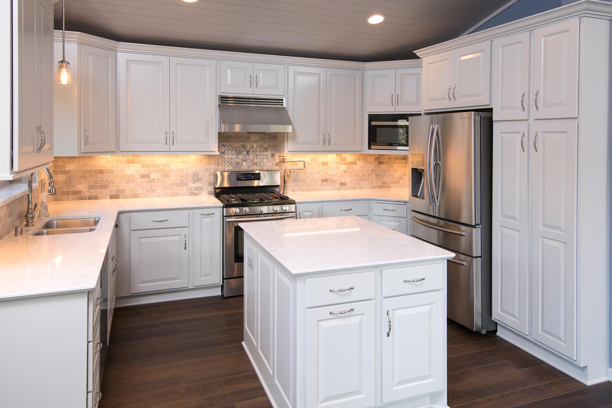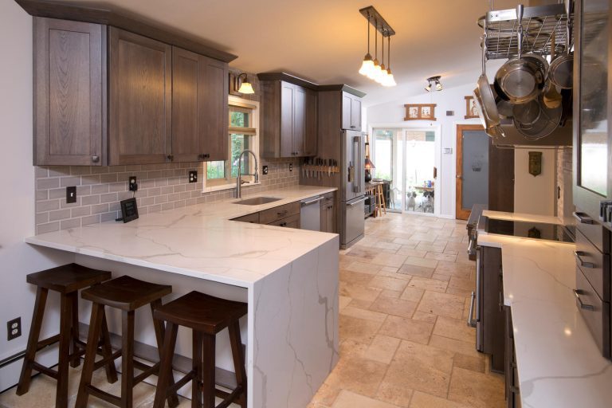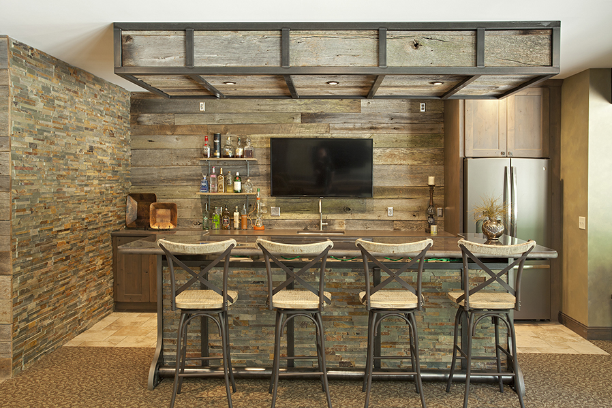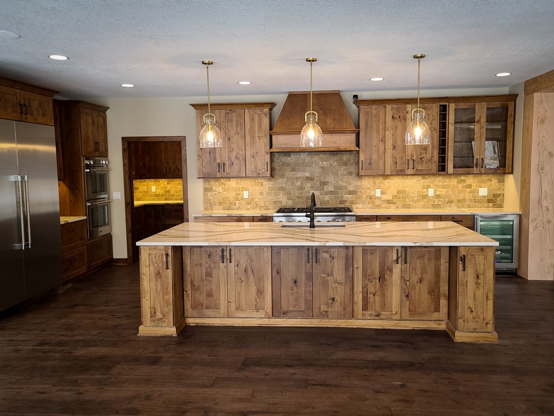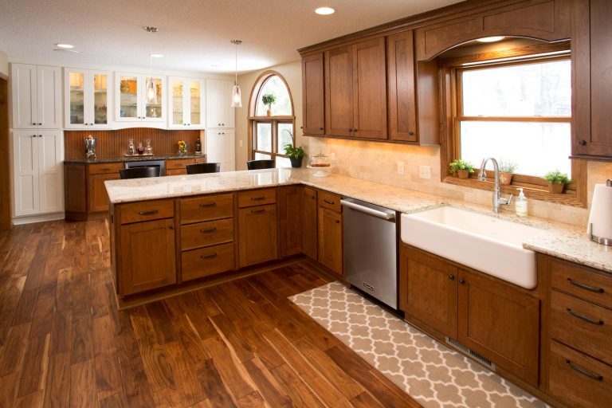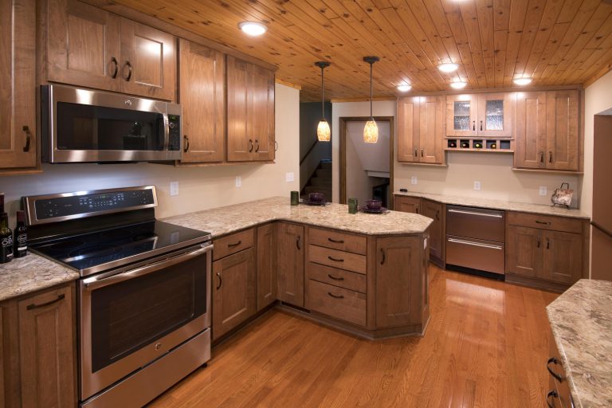Project Feature: Transitional Main Level Remodel
Built in 1983, this couple was ready to give their Lakeville home a more updated and open feeling. After meeting with our designer, Naomi, their goals were to create space for entertaining and bring a unified style to the main level. She then set to work, gutting the main level from floor to ceiling with the help of our friends at Shaeffer Contracting.
Naomi’s favorite features from this project are the range top pot filler, the pullout utensil cabinet and pantry, and the sneaky microwave that’s hidden from guests eyes. Everything has a place where it belongs!
Besides being proud of this bright kitchen, Naomi also loved working with this wonderful couple. When she first met them, they had fairly conflicting ideas. She enjoyed merging their different styles, needs, and wants to create a beautiful end product.
Scroll further to see more photos of this lovely home transformation. We think you’ll also love this combo of sleek contemporary and warm transitional style!
Cabinets: Showplace Cabinetry in Chesapeake painted in Gun Smoke
Countertops: Cambria Swanbridge
Sink: Elkay stainless steel
