3 Step to Planning your Basement Bar
One growing interior design trend? A reimagined classic: the custom bar. More and more, our clients are transforming their homes around effortless, casual, at-home entertaining. After all, why pay the high price markup to hang out in a crowded bar? When instead you could start hosting friends and family for the big game in the comfort of your home! Are you considering incorporating a bar into your next remodeling project? Read on below for our top tips for creating a bar that suits your style!
1. Carefully Consider the Location. Before you start selecting finishes and stocking your bar, the biggest choice you need to make is its placement. The location of your bar helps determine the flow of how you host in your home. Bars easily double as an extra buffet area or serving space during parties or holiday gatherings, if that’s your plan, then you’ll probably want to build your bar on your main level adjacent to the kitchen. In the other hand, if a dedicated sports bar or lounge feel is what you’re aiming for, then a separated room would be the more natural choice.
2. Set it to the Tune of Your Style. After you’ve determined the perfect spot for your custom bar, the next step is to decipher your style. If you’re not quite sure what style you want for your space, a good way to get started is by figuring out the mood you want to set. Ask yourself what vibe you want to project – how do you want guests to feel in the room? Your answer might be anything from comfortable to classy, elegant to energized. Once you’ve landed on your theme, do some research on Pinterest or Houzz to find which interior trends and styles match your tone.
3. Plan Around Your Crowd. Another crucial element to incorporating a new bar into your layout is planning around your crowd. Will your guests be sipping aged whiskey or grabbing a beer during halftime? Would a wine cooler or a keg tap be a better investment? Is the space accessible to children – which safety measures need consideration? All of these questions will help you create an area equipped to handle all manner of potential party-goers!
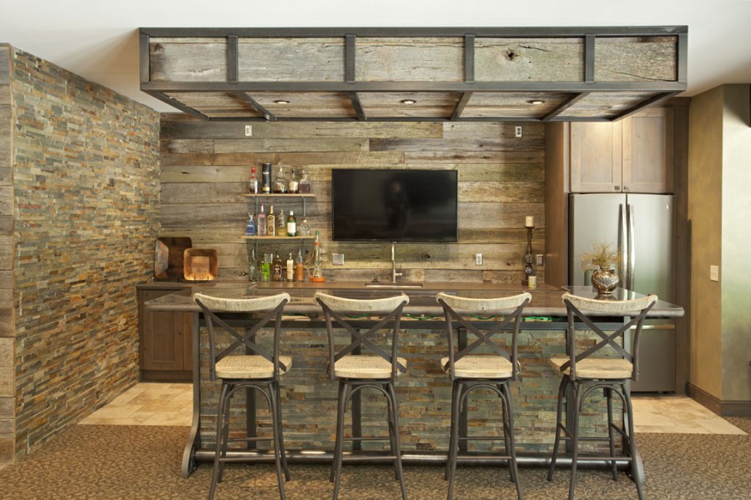
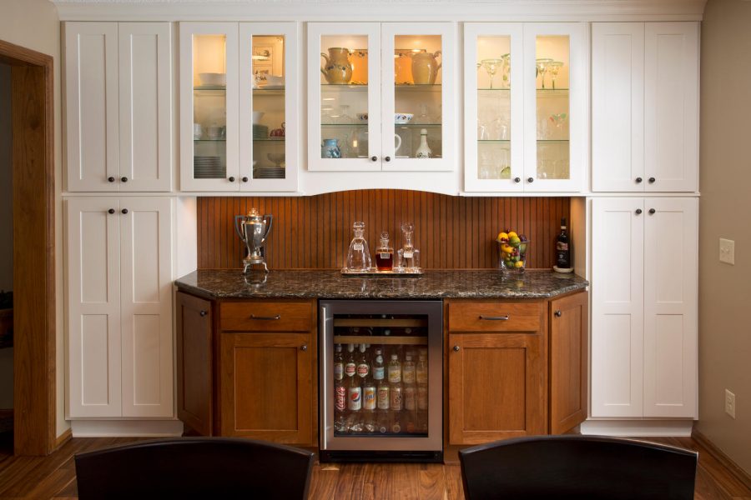
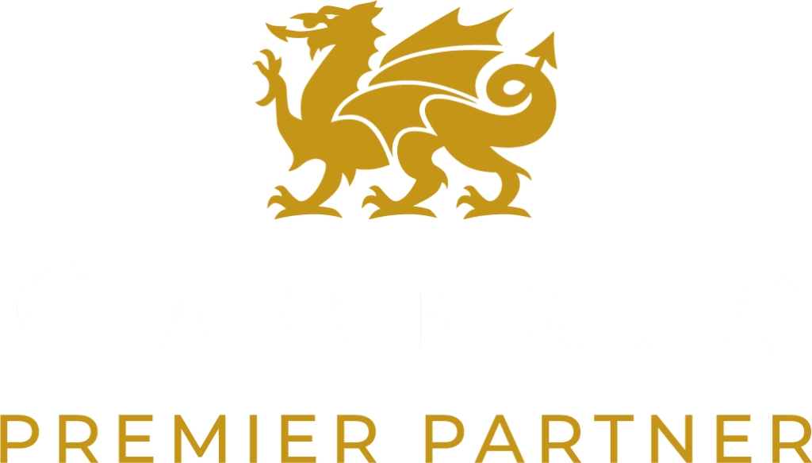

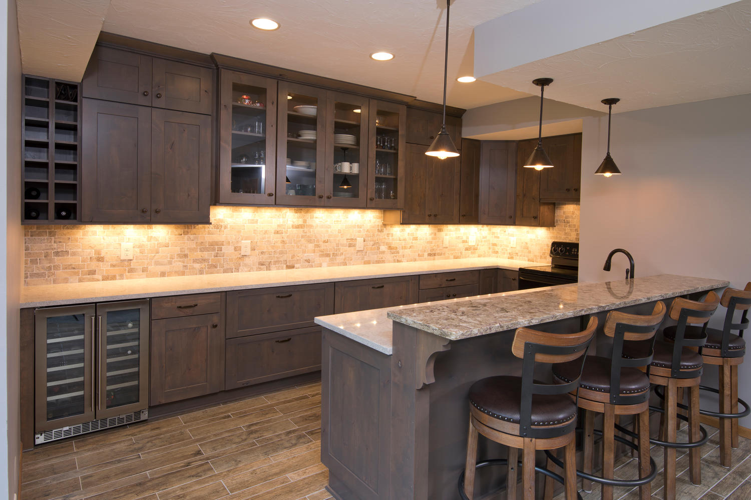
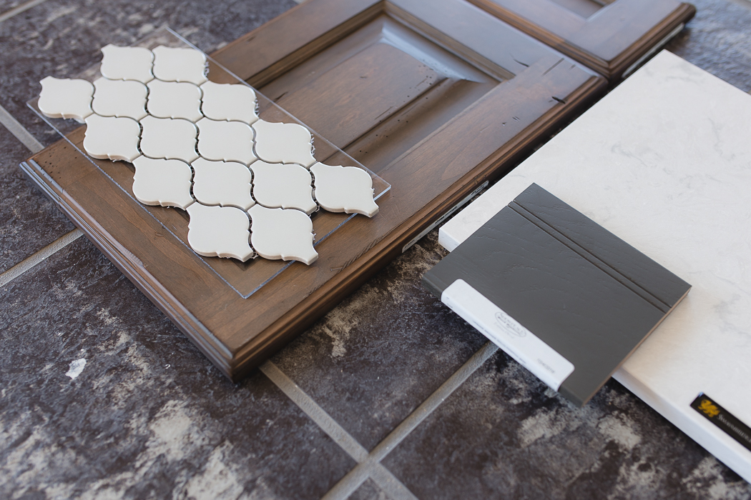
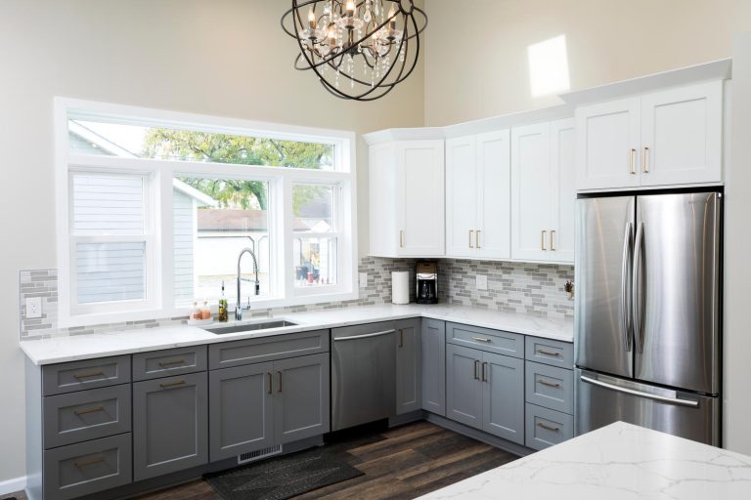
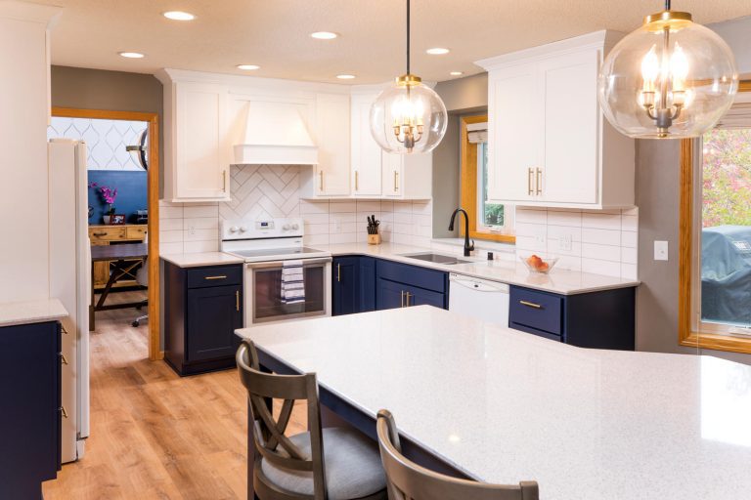
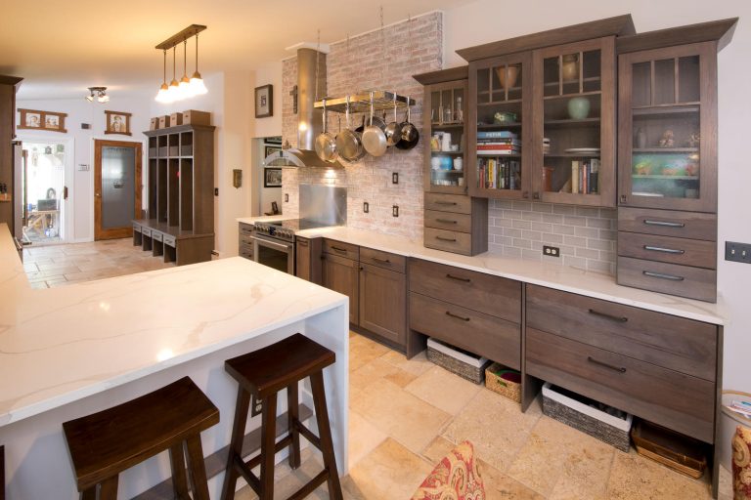
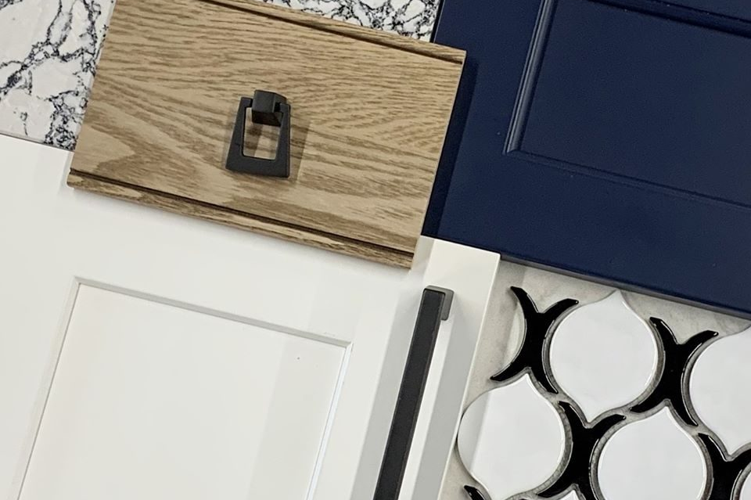
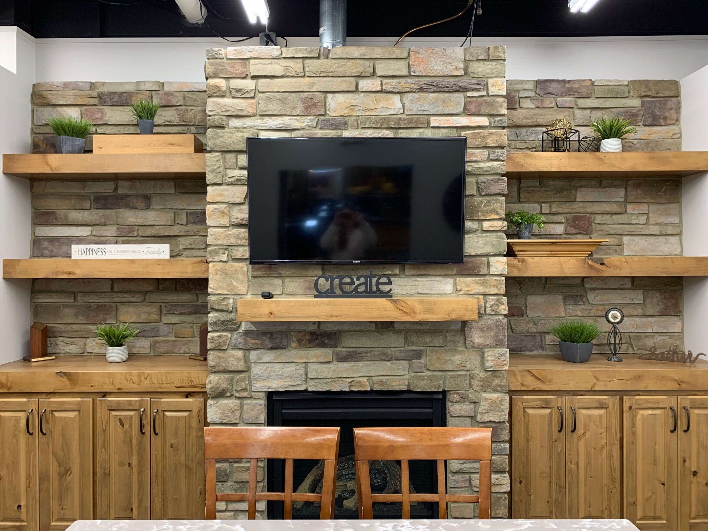
I am looking into have a custom built bar area in my basement put in. We have a split level home and the fireplace in the main level causes a wall in the basement to stick out. In the corner next to this wall I wanted to put in a couple cabinets with a countertop and space for a mini fridge next to a drawer/cabinet underneath. I am looking to see if this is something that you do and would love to send further information (pictures/measurements) if needed. Thank you very much for your help, I look forward to hearing back from you!
Hi Noah,
Thank you for the message. One of our team members will be emailing you directly! Have a nice day!