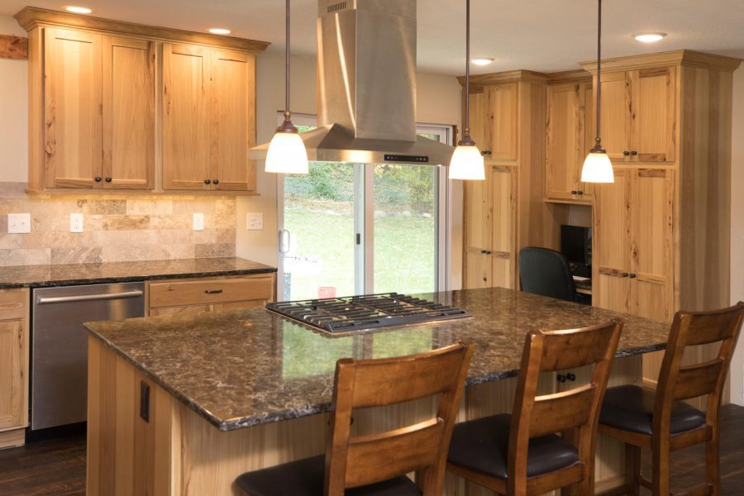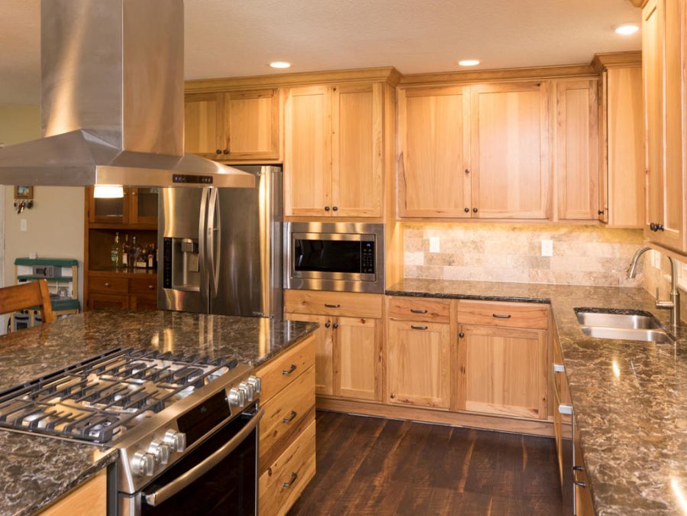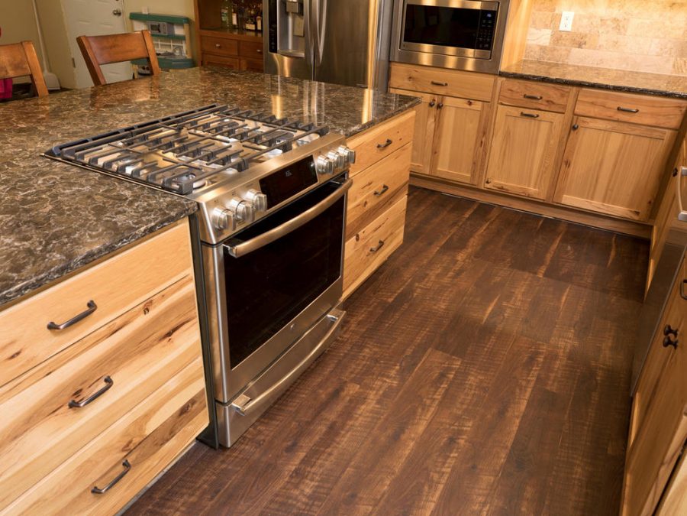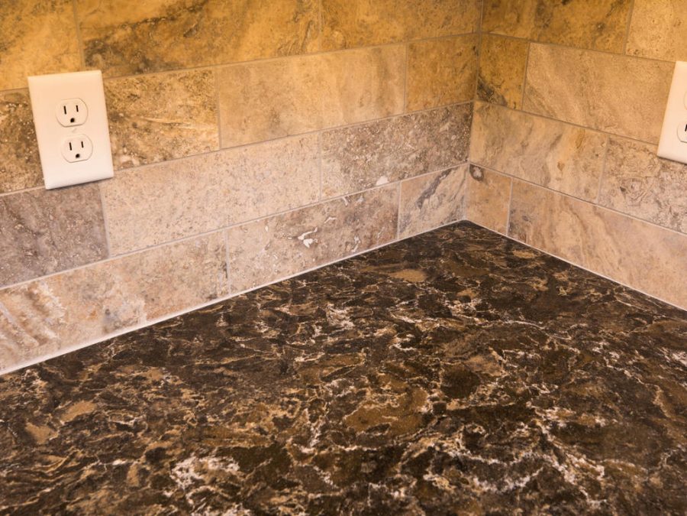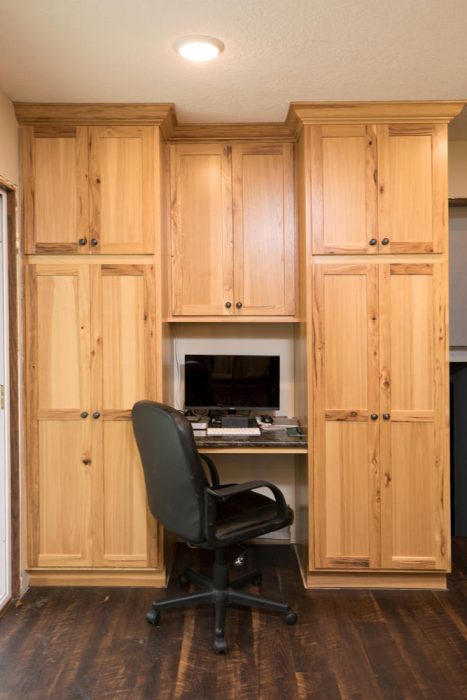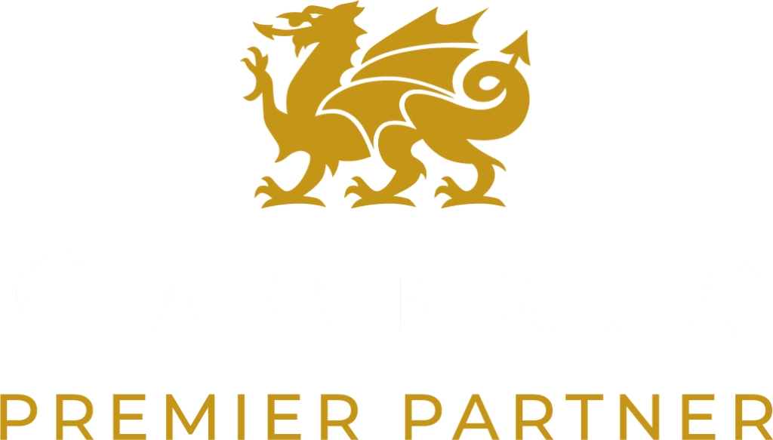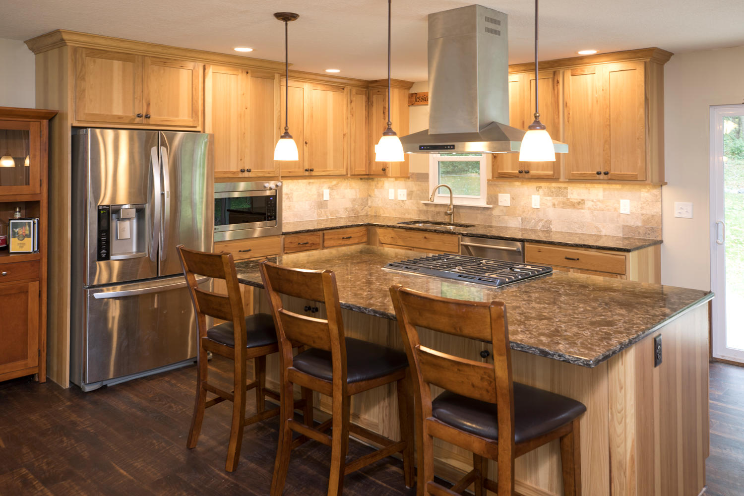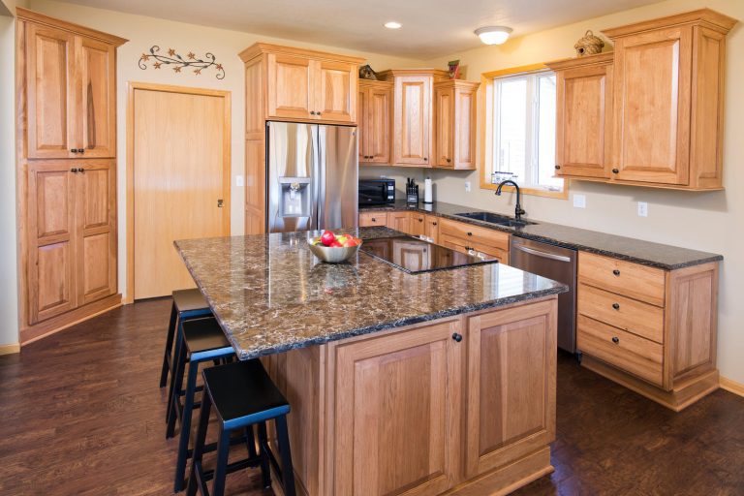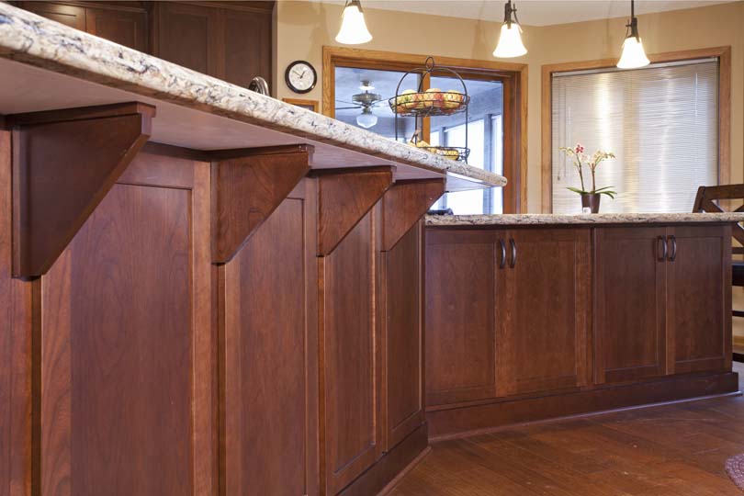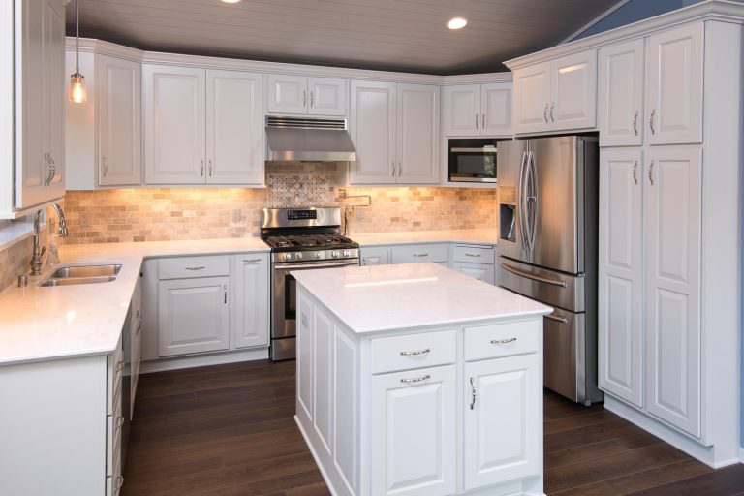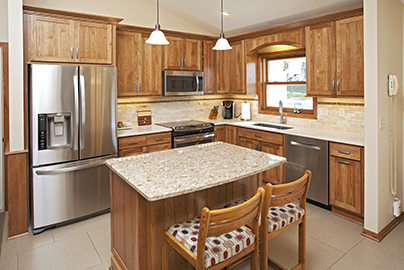Project Feature: Beautiful Apple Valley Kitchen Transformation
One of the biggest challenges the homeowners of this Apple Valley, Minnesota home faced was a small and closed-off kitchen. Originally built in the 60s, the existing design lacked the space and functionality the family needed. Our team got to work, creating a brand-new kitchen, which included removing a wall to open up the space.
Matt, one of our installers, collaborated with our designer, Naomi, during the design phase of this project. He notes, “I got to help the homeowners design their new kitchen, and as one of the installers on the project, I got to see it through from start to finish.” The final design is beautiful – Matt and Naomi make a great team!
We love how warm and inviting the remodeled kitchen feels! The ceiling height cabinets offer plenty of storage, while the built-in desk is the perfect command center for this busy family. Another favorite feature? The eye-catching range hood! It’s a beautiful complement to the rest of the kitchen’s stainless steel appliances.
Keep scrolling for a glimpse at the reveal – and don’t forget to reach out to our team when you’re ready to start your own remodeling project!
Cabinets: Countryside Cabinets; Countertops: Cambria; Hardware: Amerock
