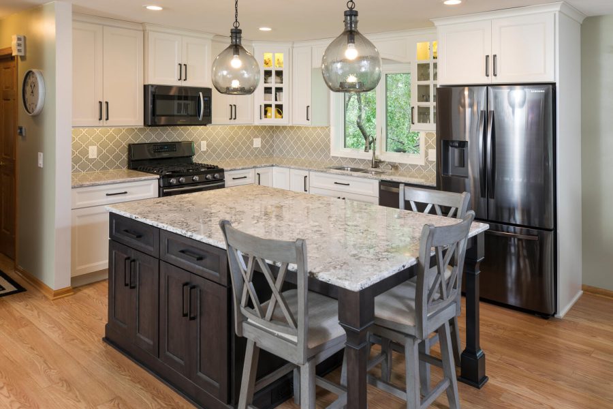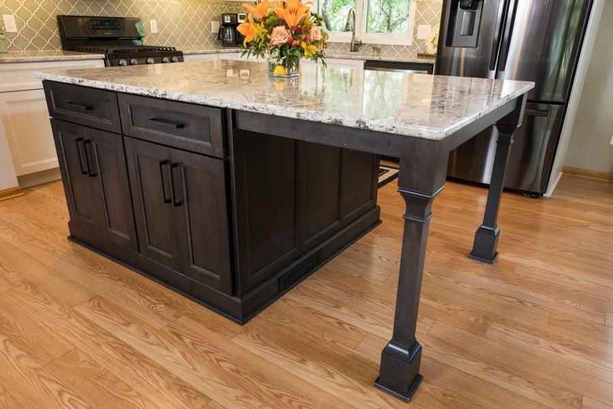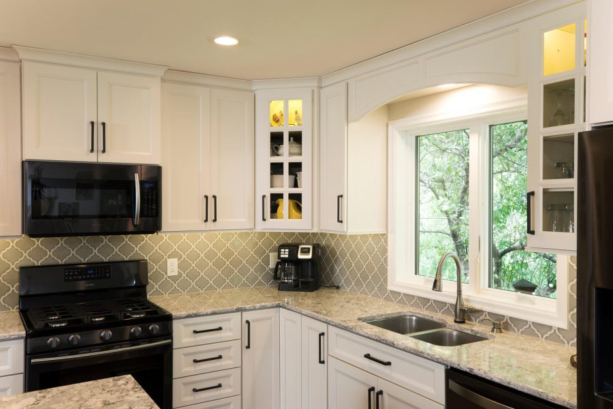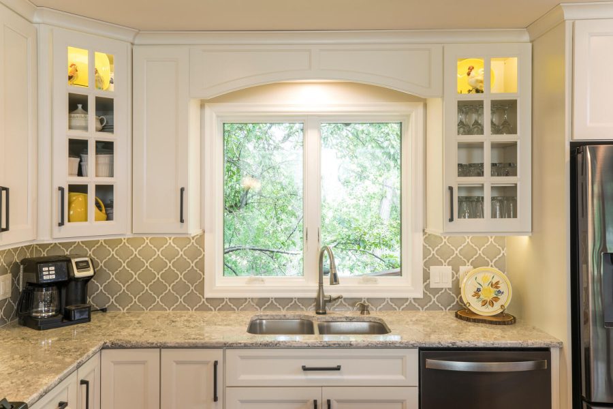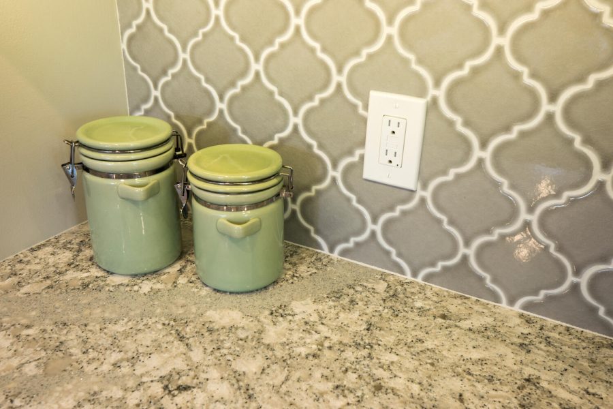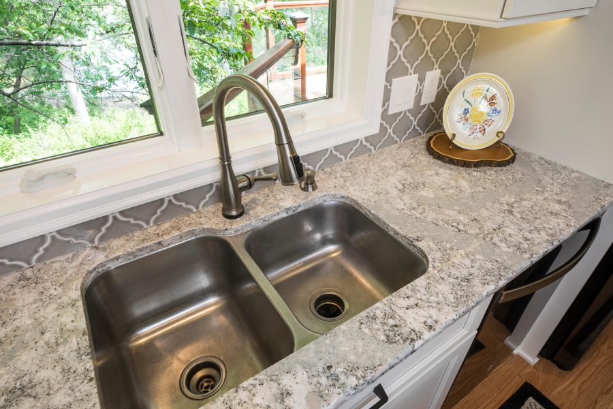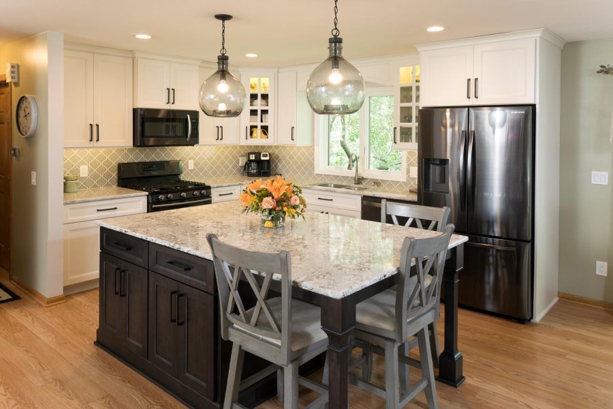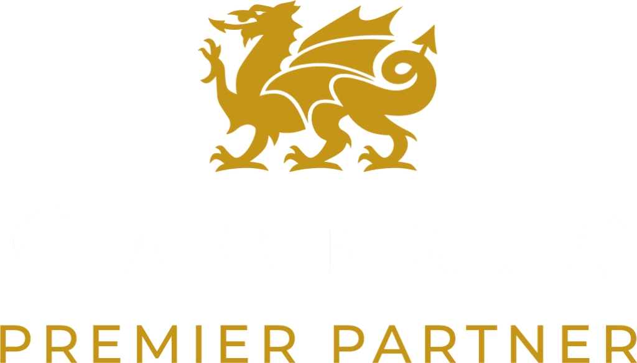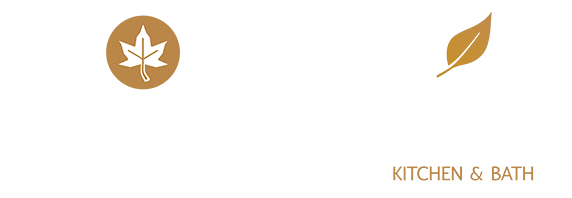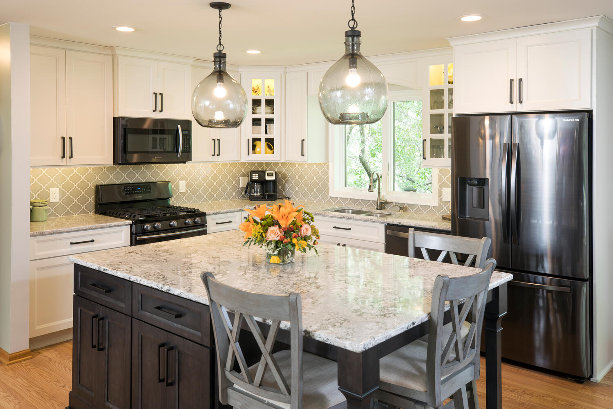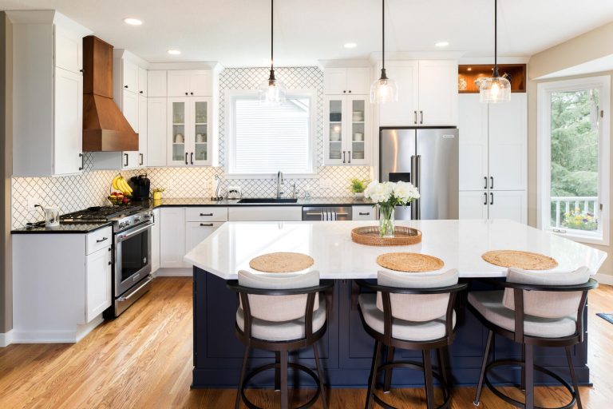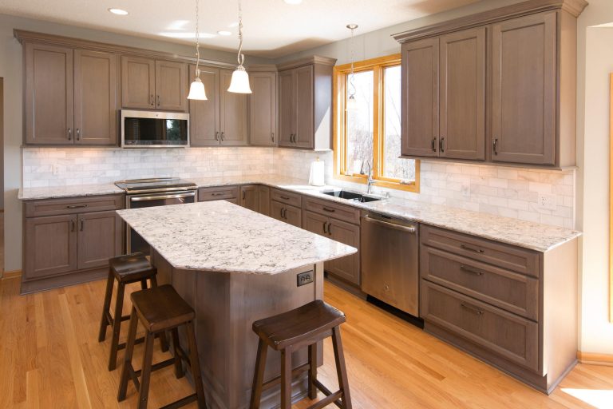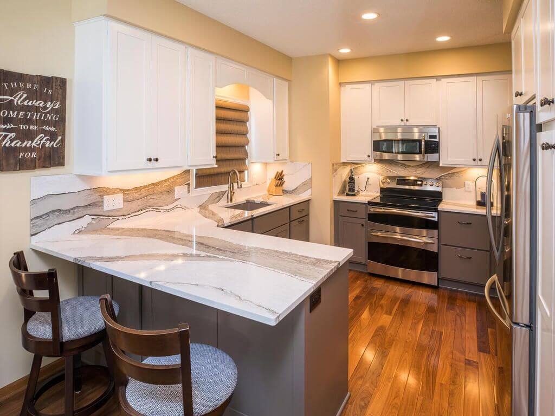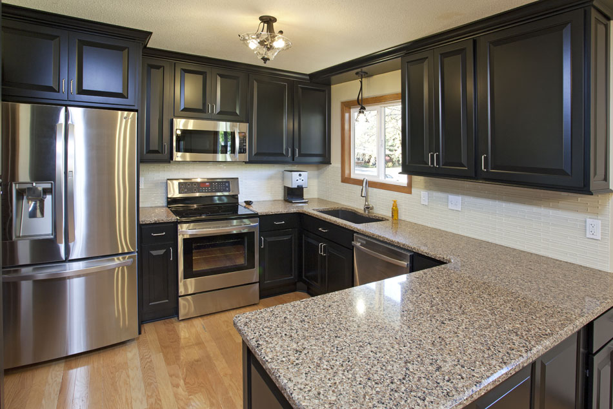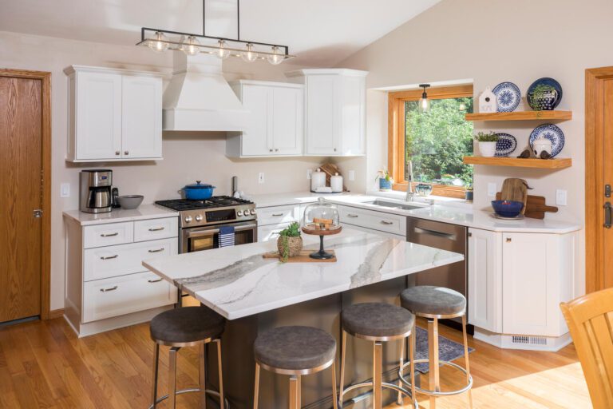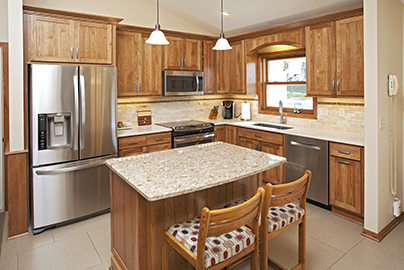Project Feature: Modern Eagan Kitchen Renovation
It’s time for another project feature!
Our team recently completed this exciting kitchen remodel in Eagan, Minnesota. Originally built in 1984, the kitchen of this Tudor-style home was a dark, enclosed space. The homeowners had two primary goals: open up the kitchen and modernize the space to suit their style and needs better. We’re happy to say we accomplished both goals!
Removing the walls that enclosed the kitchen made the space feel larger while making way for new custom cabinets and a spacious island. Perimeter cabinets painted a soft cream pair beautifully with the dark-stained maple island, creating a trendy yet timeless design. A gorgeous quartz countertop, tile backsplash, and glass pendant lights in a smokey finish take the design to the next level.
We had a blast helping these clients transform their kitchen! We love every detail, but one of our favorite finishing touches is the homeowner’s chicken figurines displayed in the glass cabinets.
Want a closer look? Scroll below to see all the stunning design details. Are you thinking about remodeling your kitchen or another part of your home? We can help! Contact us today or stop by our Apple Valley showroom to get started.
Design Details:
Cabinets: Showplace Cabinetry; Countertops: Cambria in Summerhill; Sink: Elkay; Hardware: Amerock
Before
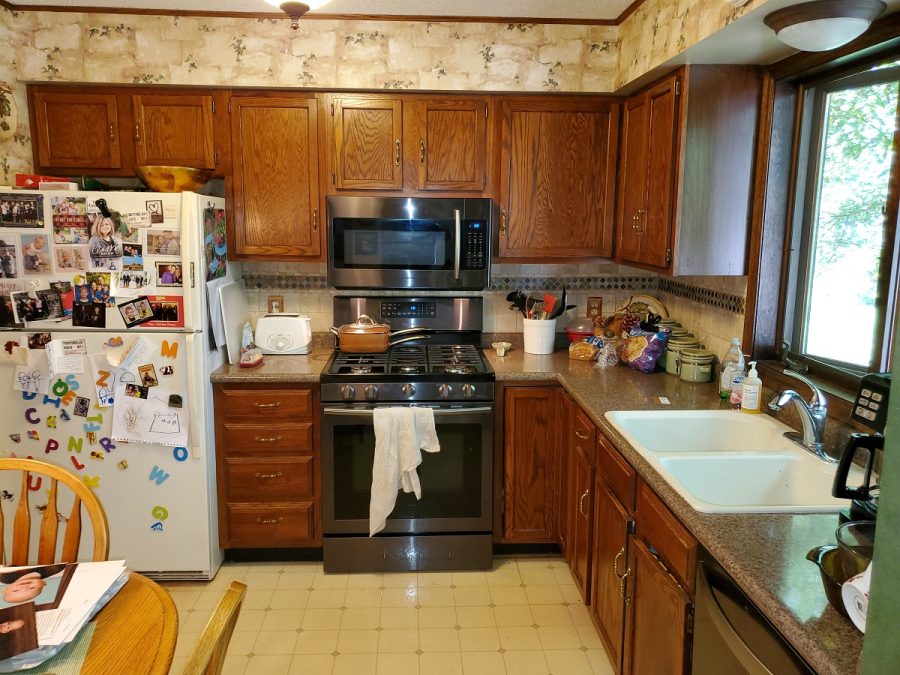
During
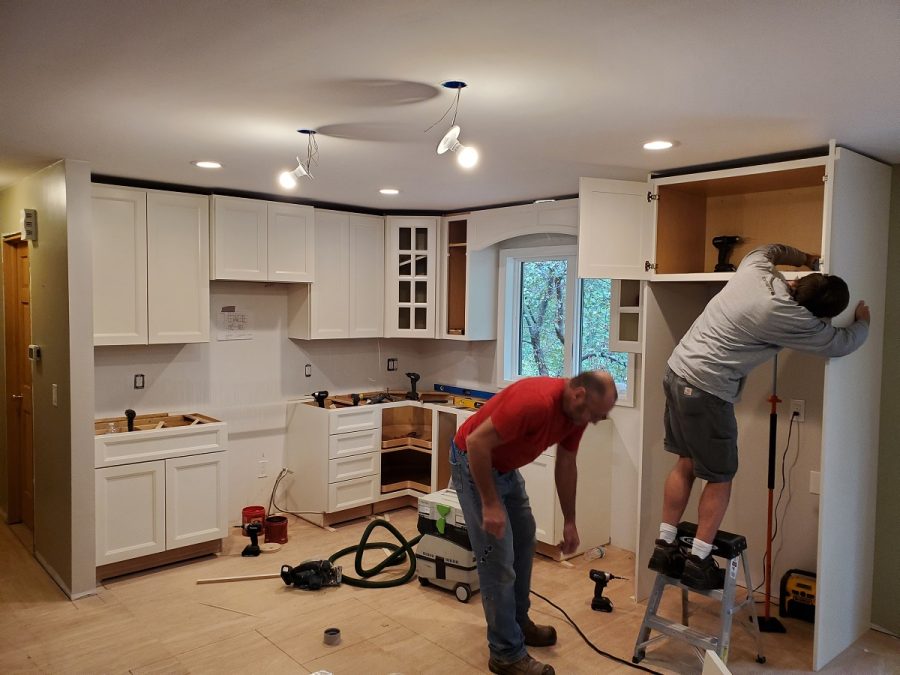
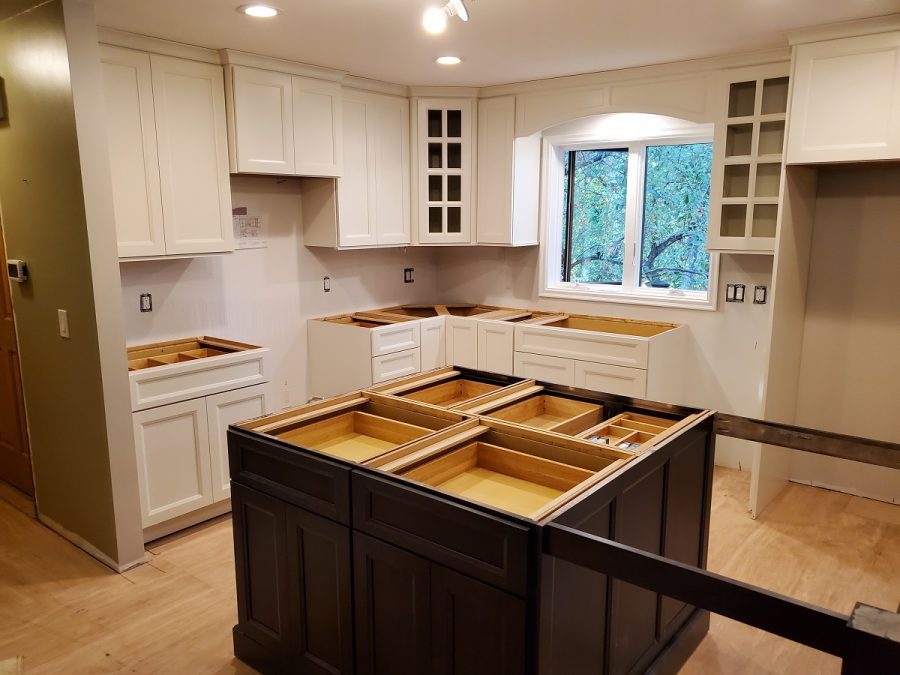
After
