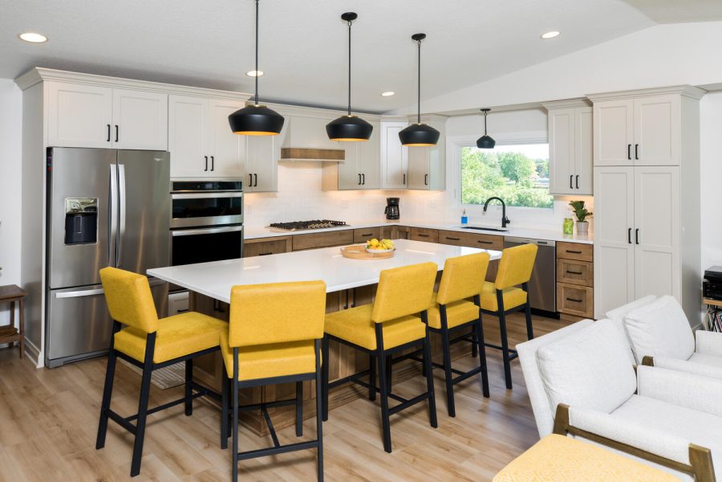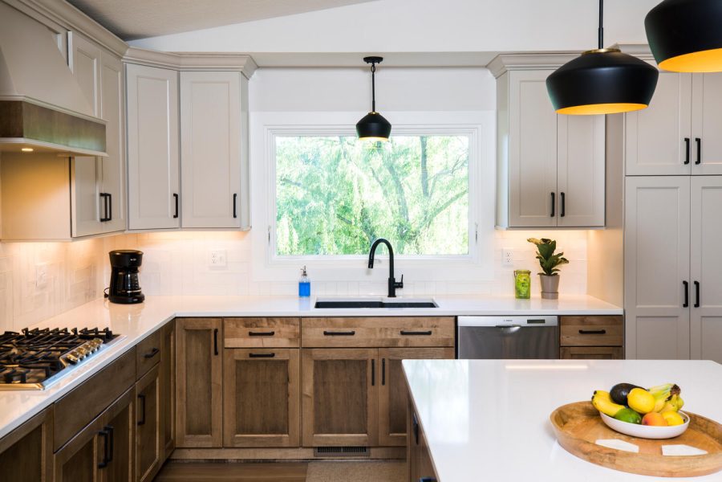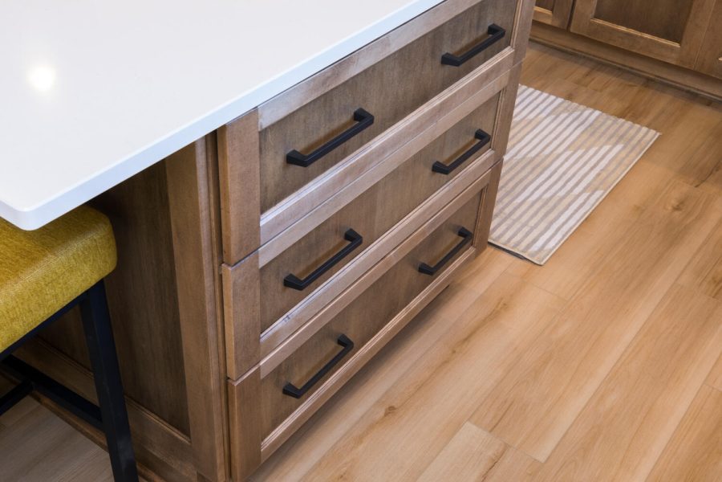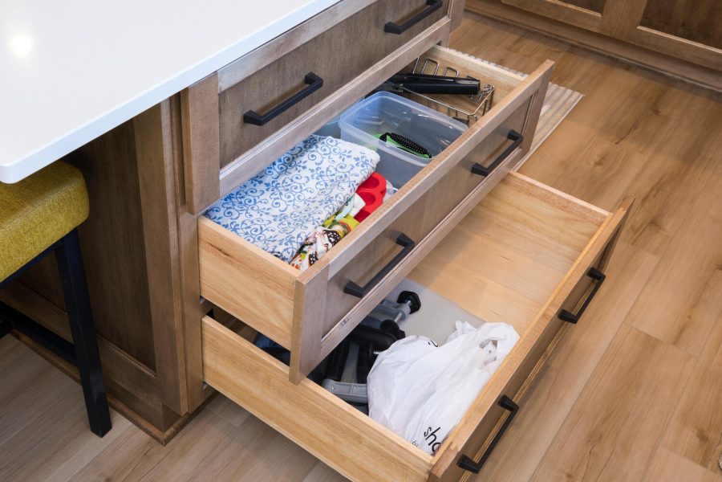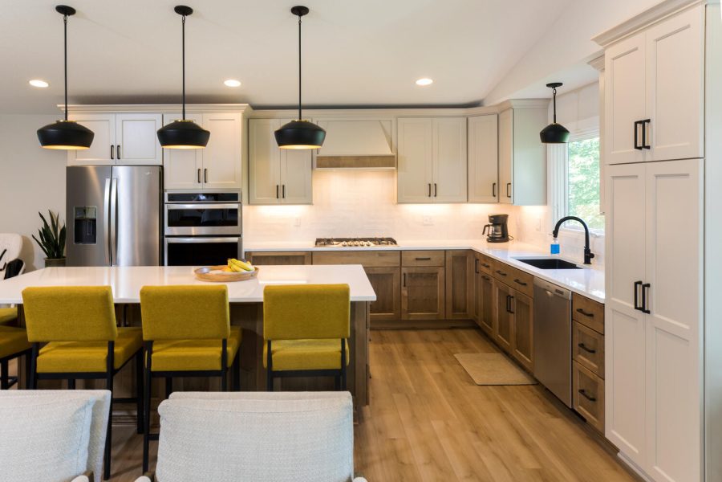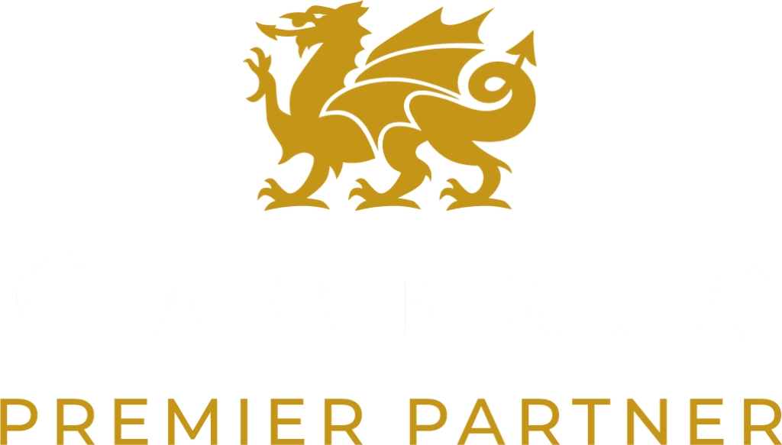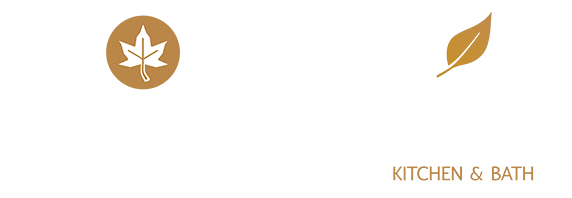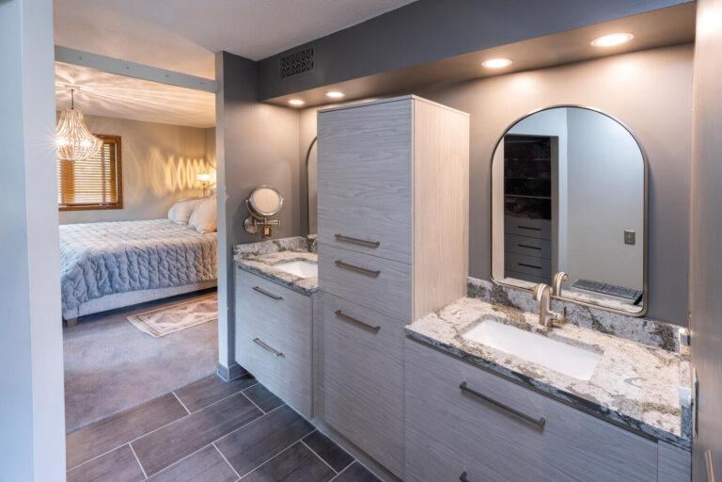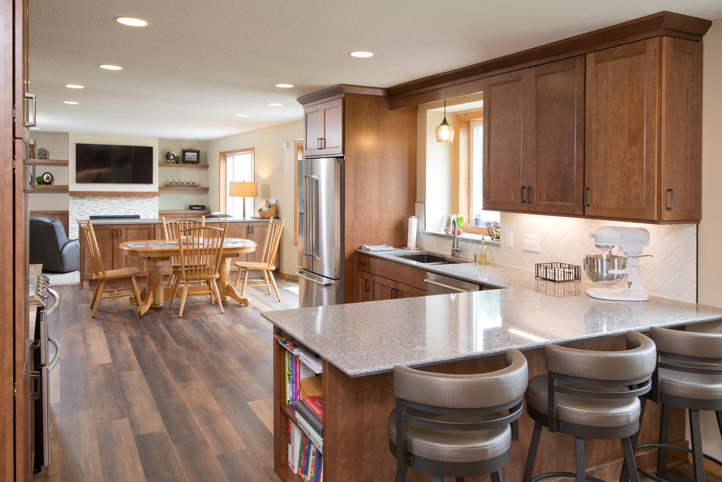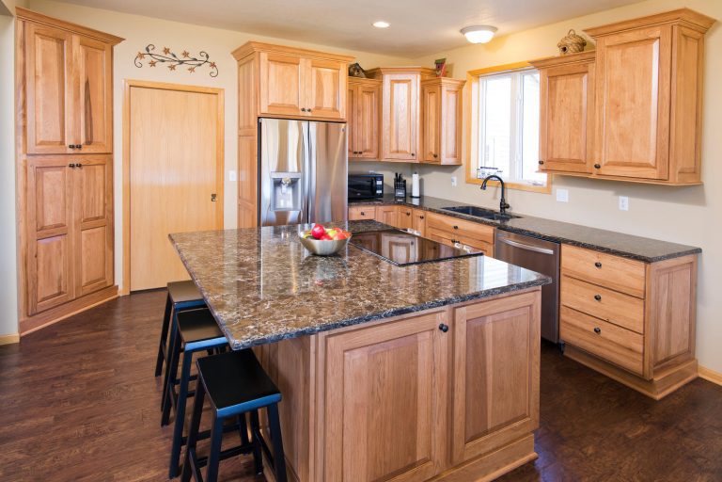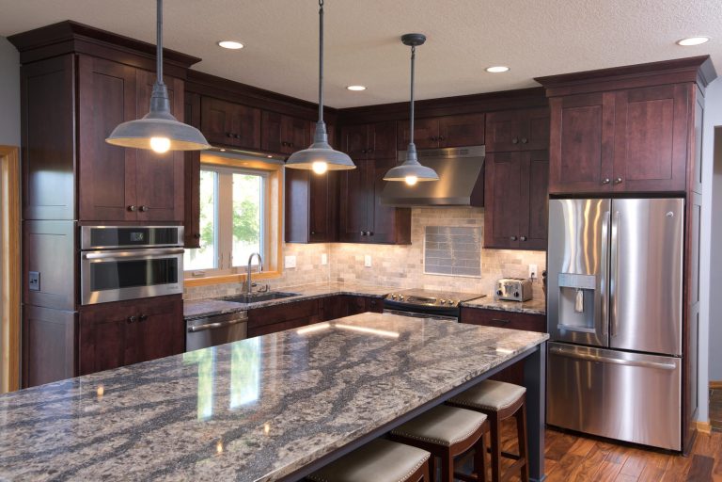Project Feature: Sophisticated Eagan Kitchen Remodel
Minnesota Kitchen Remodel
Today we’re excited to share another stunning client project before and after. Our designer Carly collaborated with these lovely homeowners to remodel and update their Eagan kitchen. Initially built in 1976, these homeowners purchased one of their parent’s homes. While the split entry had good bones, they decided to gut it from top to bottom and equip their space more for modern family life.
Carly loved working with these homeowners! They were open to ideas and easy to partner alongside throughout the design process. Their main project goal was to make their home feel new yet remain comfortable and inviting. The most significant change during this renovation was moving the kitchen to the back of the house, where the clients now get to enjoy the beautiful backyard view!
Want a closer look at this gorgeous home? Scroll below to see all the design details. Are you thinking about remodeling your home? We can help! Contact us today or stop by our Apple Valley showroom to get started.
Design Details:
Designer: Carly; Cabinets: Showplace Cabinetry; Countertops: Cambria in Smithfield
Before
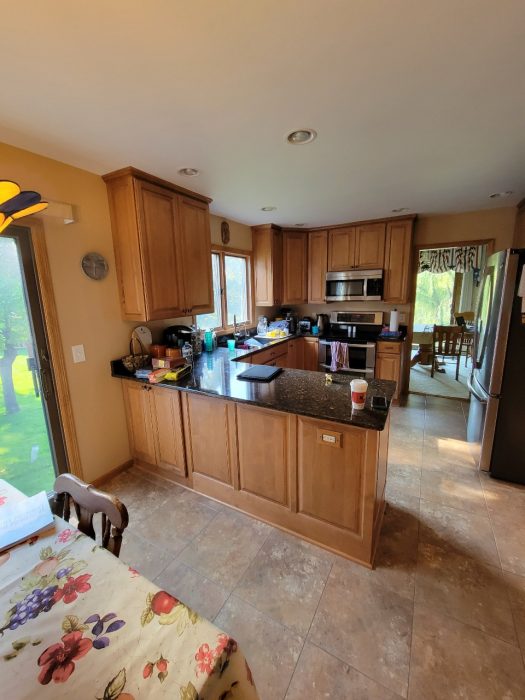
During
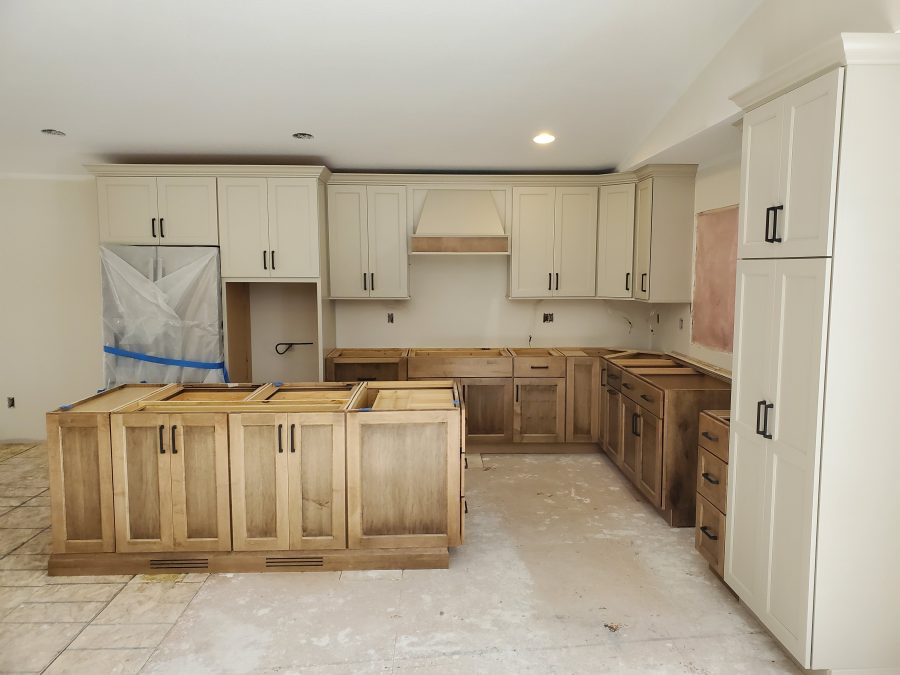
After
