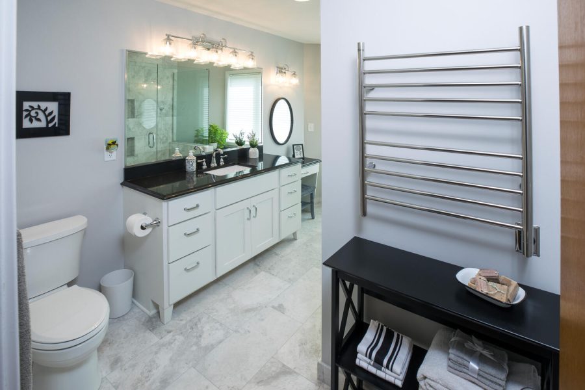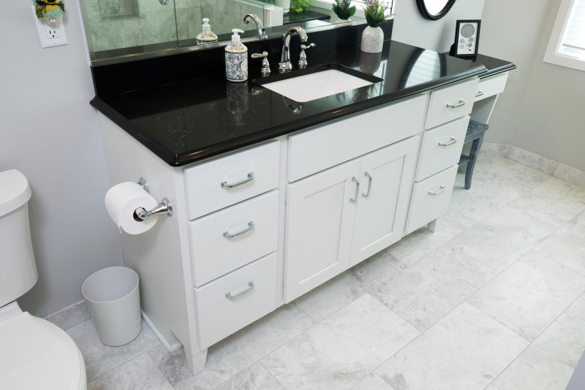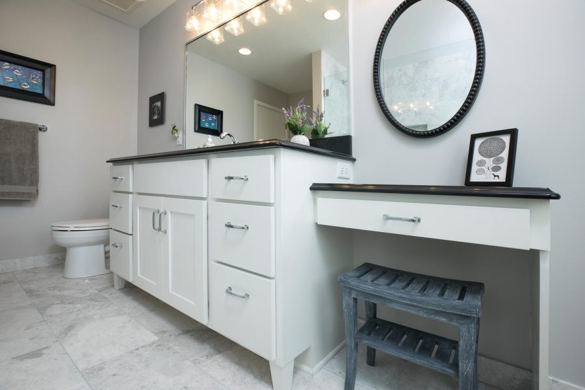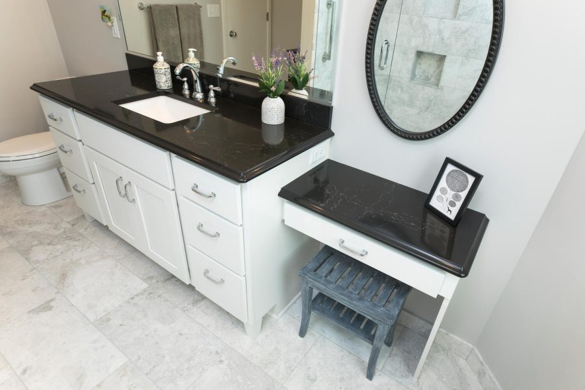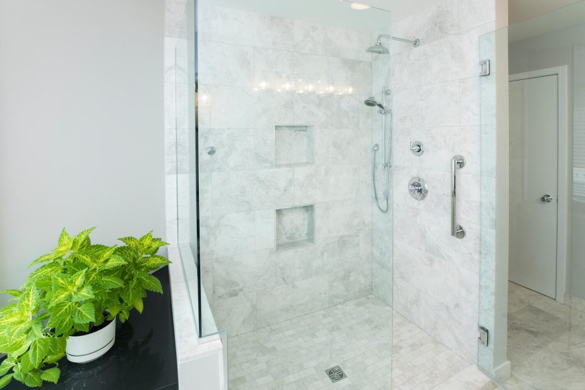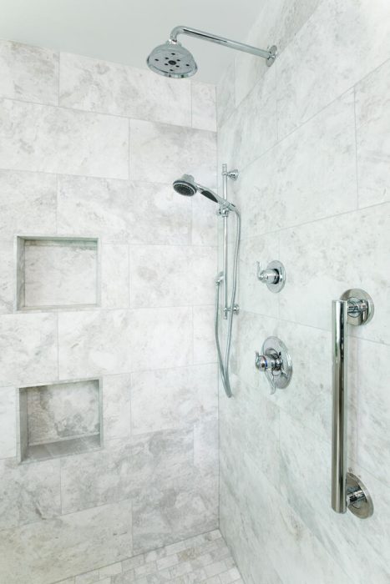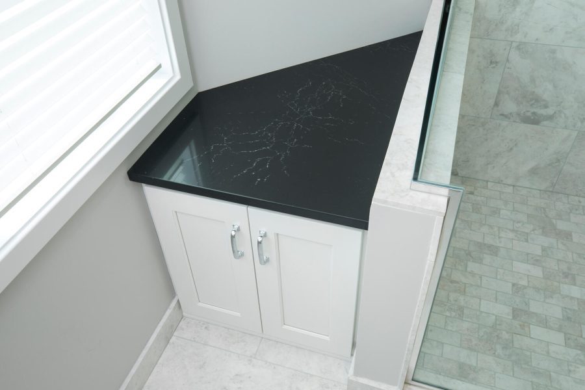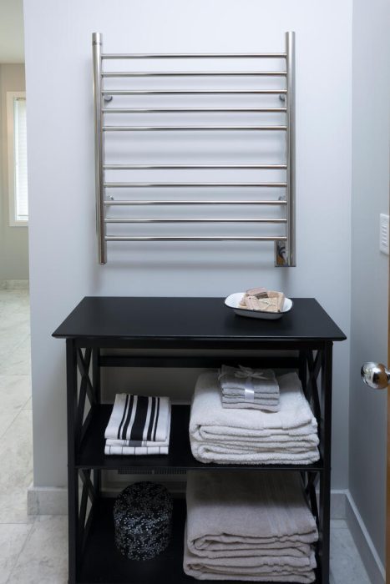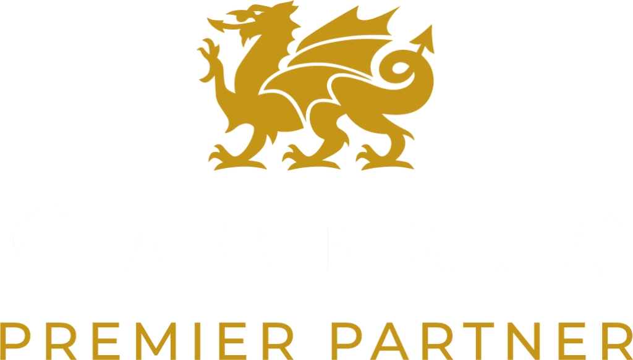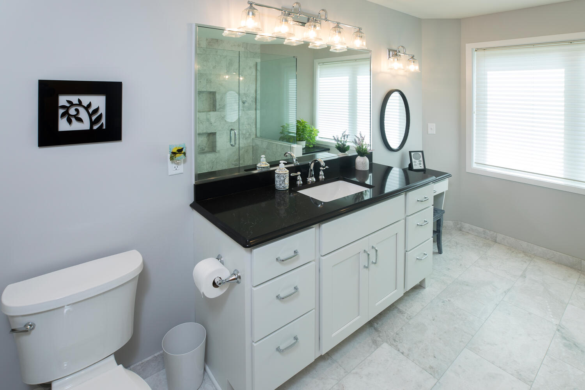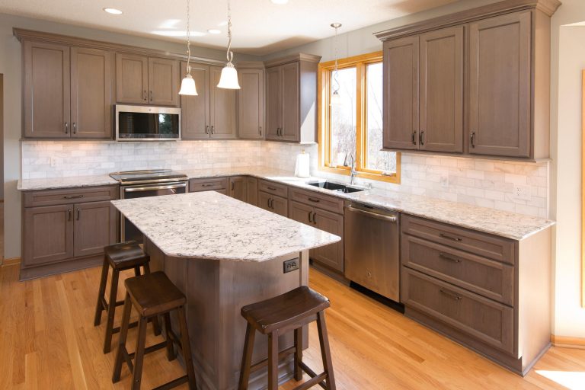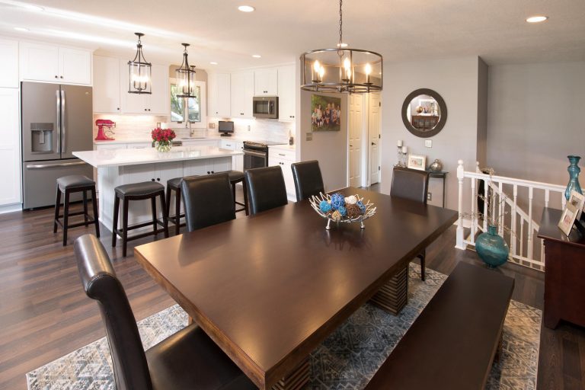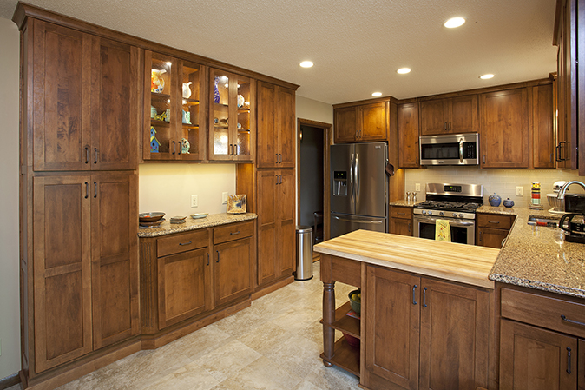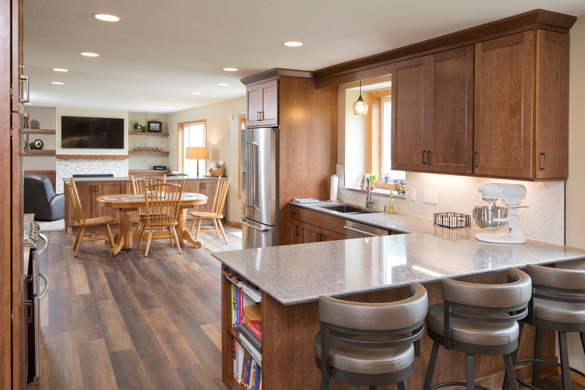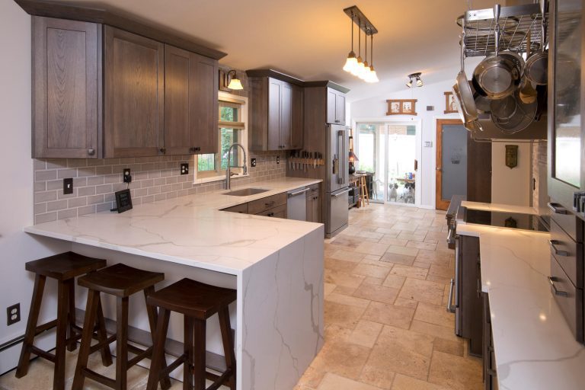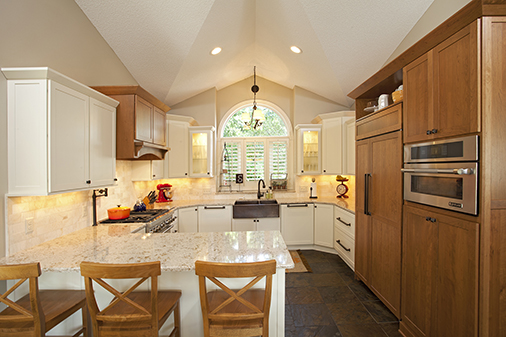Project Feature: Inver Grove Heights Bathroom Renovation
The Cabinet Store + Culina Design’s Featured Before & After Project
We’ve been showcasing quite a few kitchen remodels over the last few months, but it’s time to shake things up! Today we’re sharing a peek at a stunning bathroom renovation in Inver Grove Heights, Minnesota.
Originally built in the 90s, the owners of this home were more than ready to give their old, outdated bathroom an upgrade. The dark blue bathroom featured golden oak woodwork, awkward corners, and a large jacuzzi tub that took up a good chunk of the space. With a goal to maximize their storage and create an inviting, spa-like oasis, there was only one thing to do: start from scratch! With the space completely gutted, we reconfigured the bathroom to best suit their needs.
We couldn’t be happier with how this bathroom refresh turned out! A spacious walk-in shower, custom cabinets, new floor tile, and fresh paint completely transformed the space. The refinished bathroom is brighter and perfectly blends traditional and contemporary styles to create a timeless, elegant design. We just love how subtle design elements, such as the custom makeup vanity and corner cabinet near the shower, make a big impact while allowing other areas to shine!
Our team had such a great time working with these homeowners! They had a clear vision of what they wanted, and it was fun to find the perfect pieces to bring their dream bathroom to life. We’re confident they’ll enjoy relaxing in their new spa-like space for years to come!
Ready for a peek inside? Scroll below to see the before and after photos! If you’re thinking about remodeling your bathroom, our experts can help! Contact us today or stop by our Apple Valley showroom to get started.
Design Details:
Designer: Cristine Vreeman; Contractor: Shaeffer Design Build; Cabinets: Showplace Cabinetry; Countertops: Cambria in Mammoth Cave; Hardware: Amerock
Before
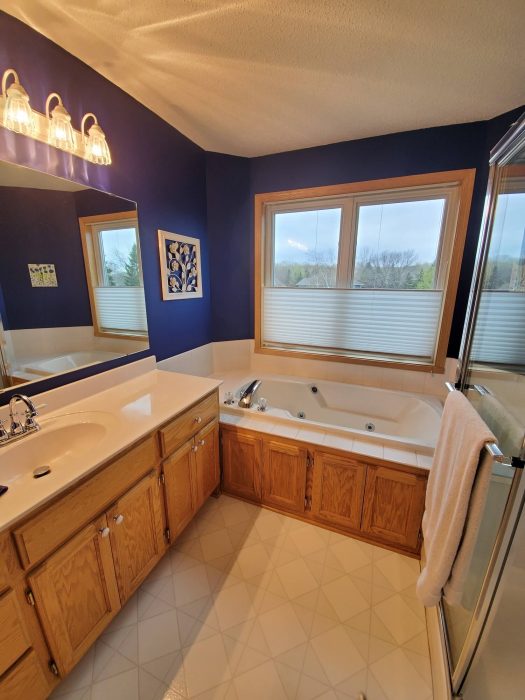
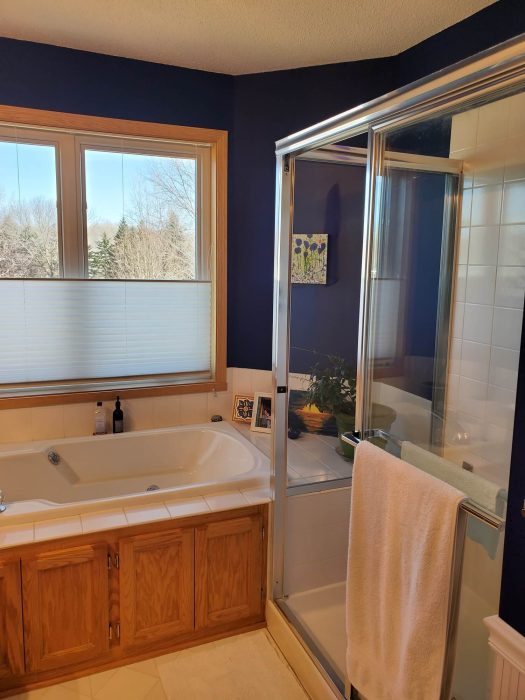
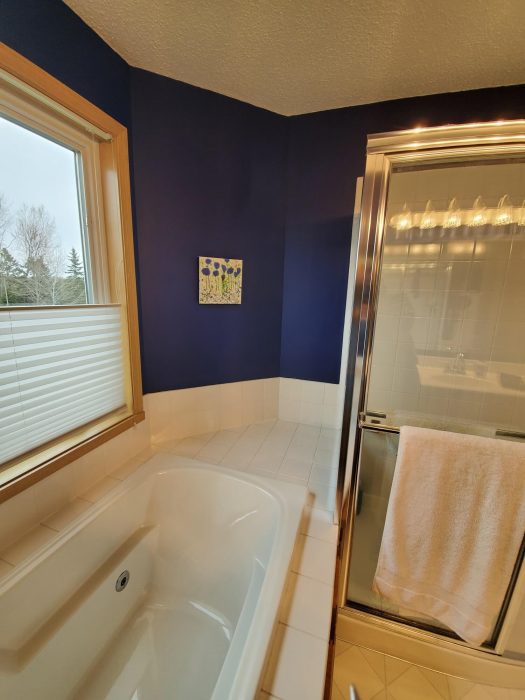
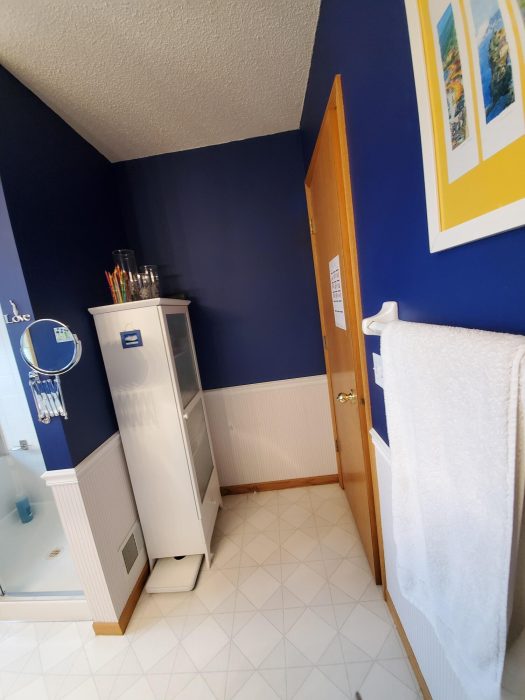
After
