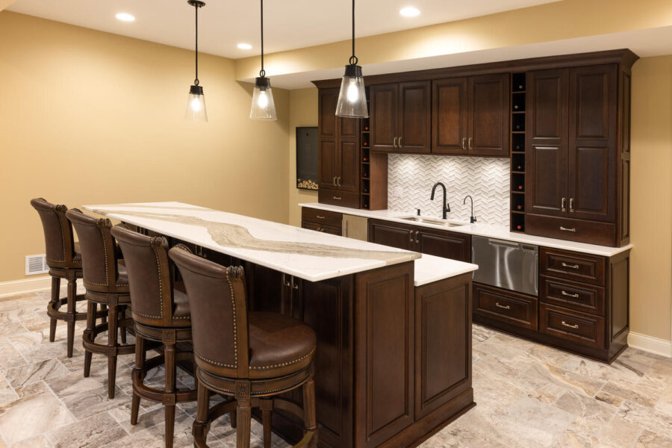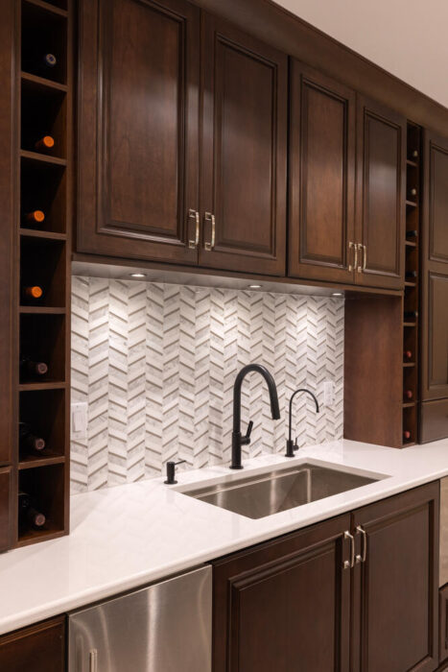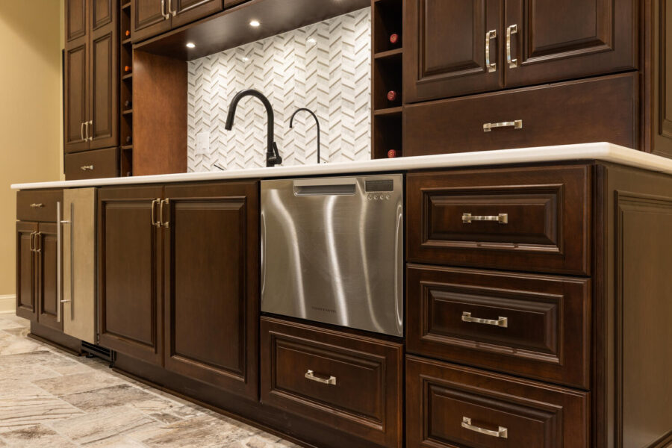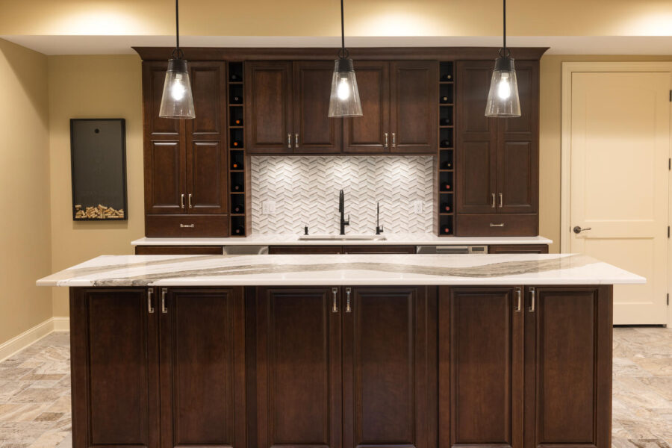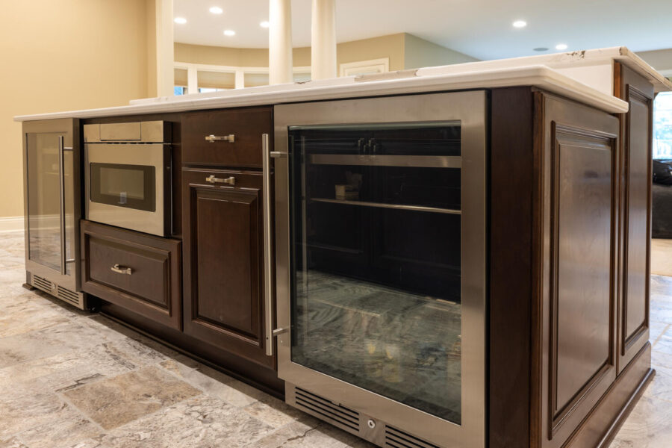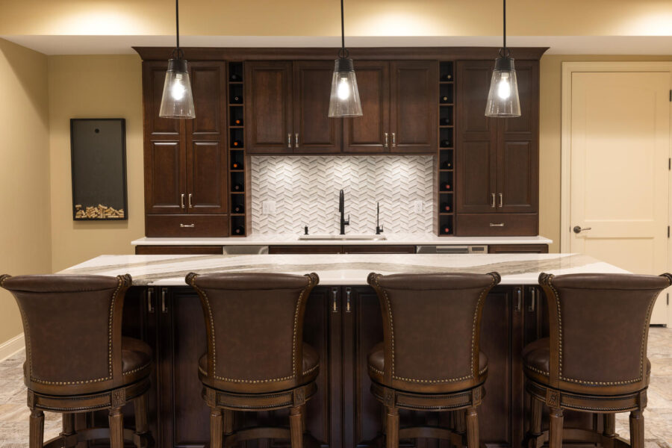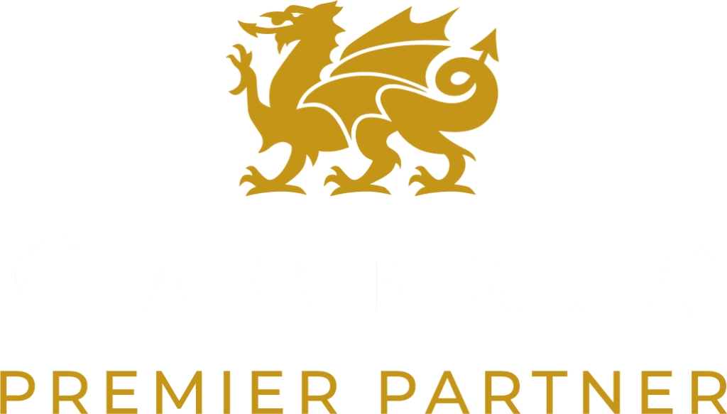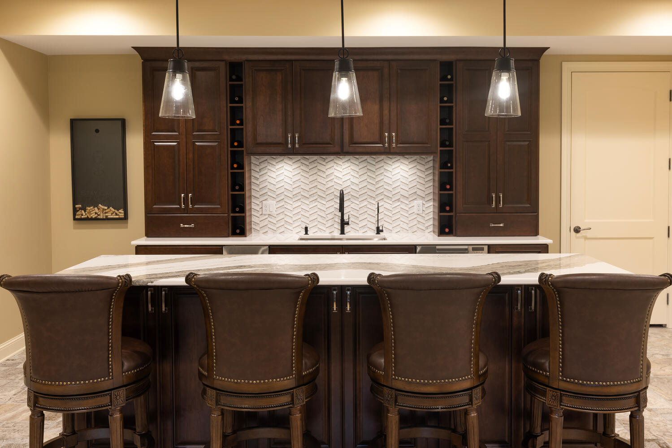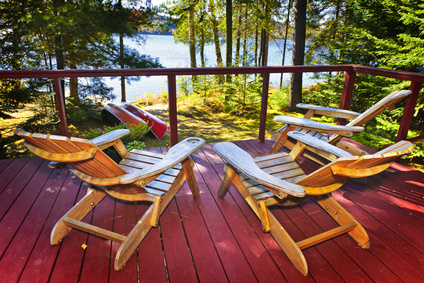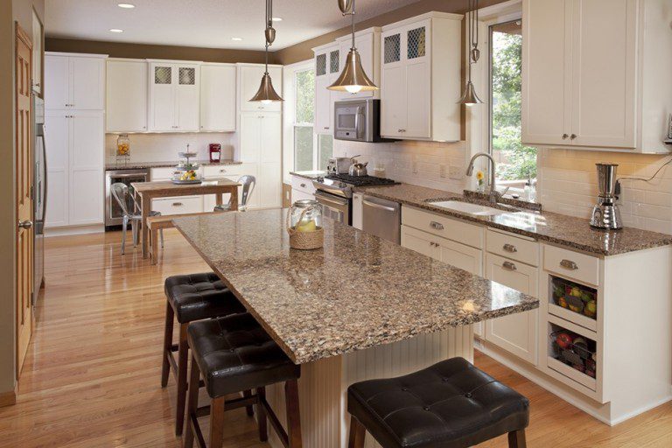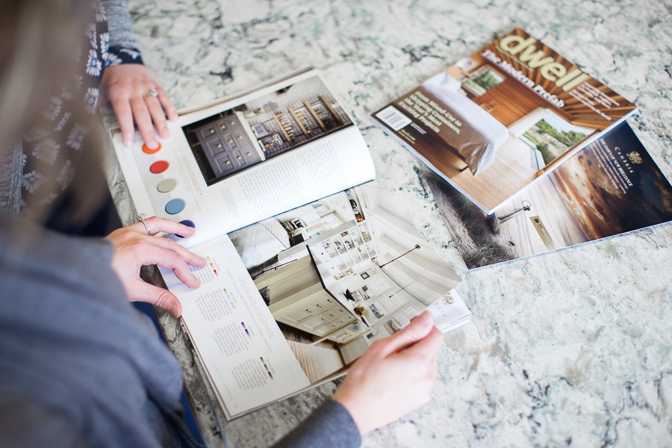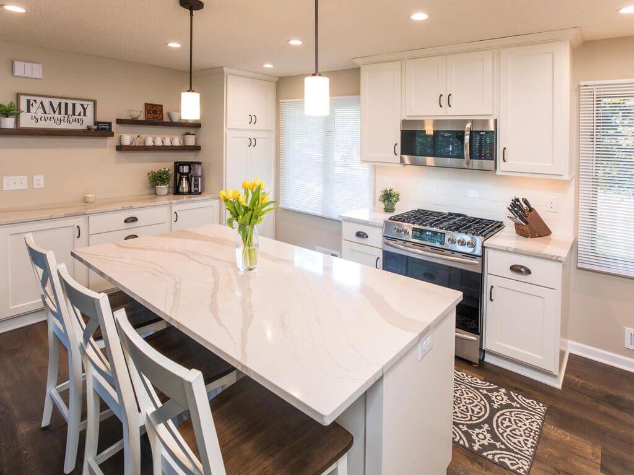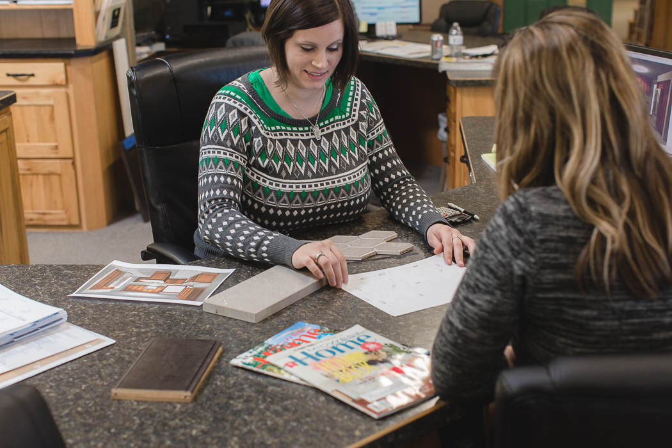Eden Prairie Wet Bar Transformation
The Cabinet Store + Culina Design team is back with another project feature! We recently helped the owners of this early 2000s Eden Prairie home design a gorgeous wet bar for their lower level. While the basement already had the basics — drywall, carpet, paint — the homeowners knew it could be something more. Their goal was to create a basement wet bar that would add space for entertaining while matching the aesthetics of the rest of the home.
Our designer Naomi did an amazing job! The clients were great to collaborate with, making decisive choices while giving her the freedom to get creative with the design. The lower-level bar is a beautiful addition to the home with a functional galley design featuring “Cherry Coffee” stained cabinets and quartz countertops in two complementary colors. One of our favorite features? Wine cubbies that extend from the countertop all the way to the crown. We love how they add a personal touch with a focal point!
Want a closer look at this lower-level transformation? Browse the before, during, and after photos below to see the wet bar come to life! If you’re thinking about remodeling your home, we can help. Contact us today or stop by our Apple Valley showroom to get started!
Design Details:
Designer: Naomi; Contractor: Shaeffer Design Build; Cabinets: Showplace Cabinetry; Countertops: Cambria; Hardware: Amerock
Before
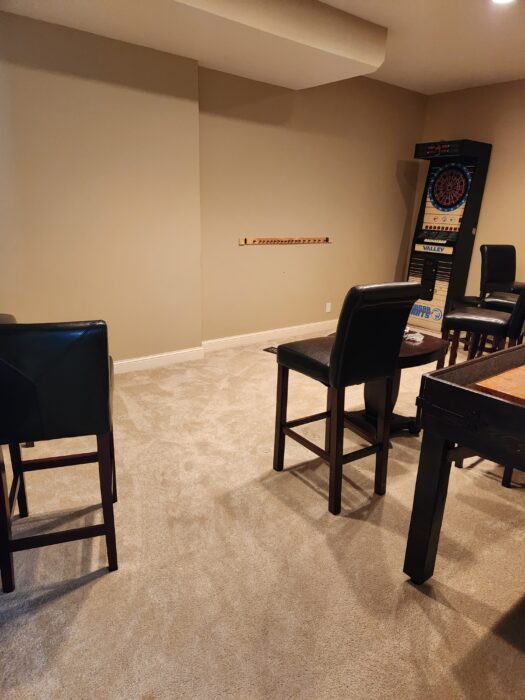
During
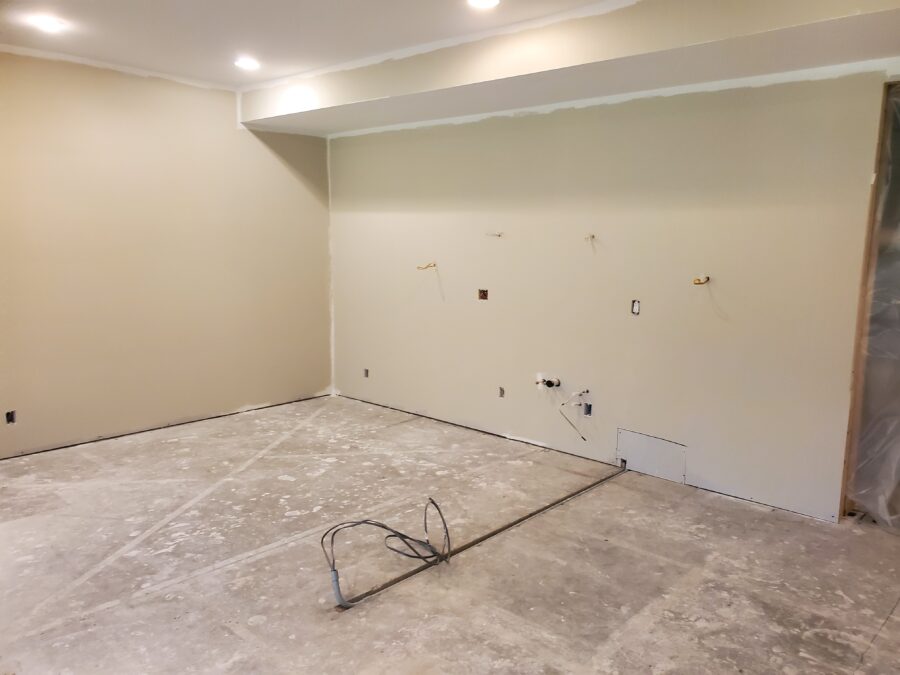
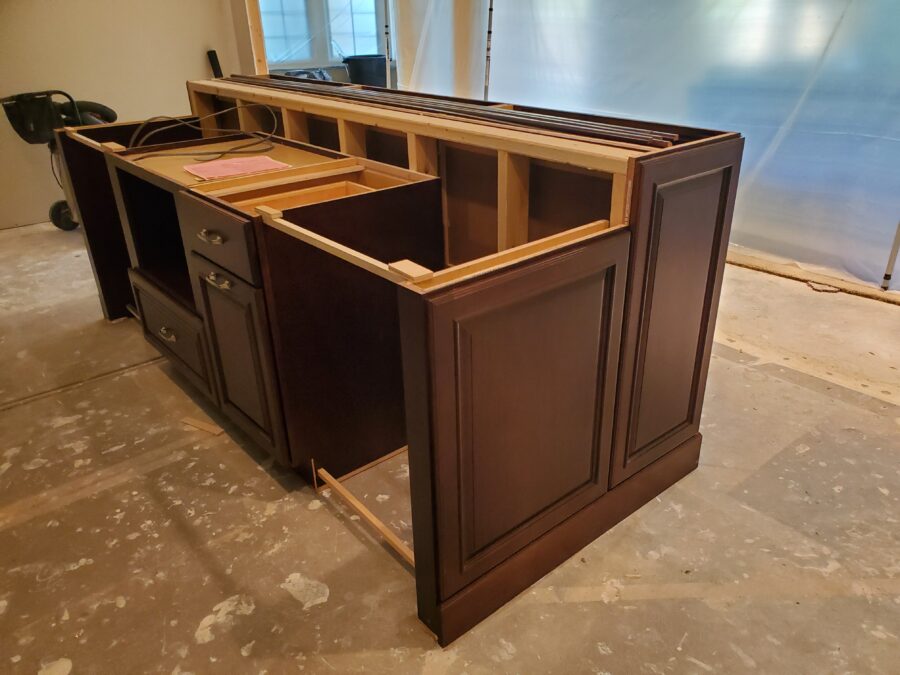
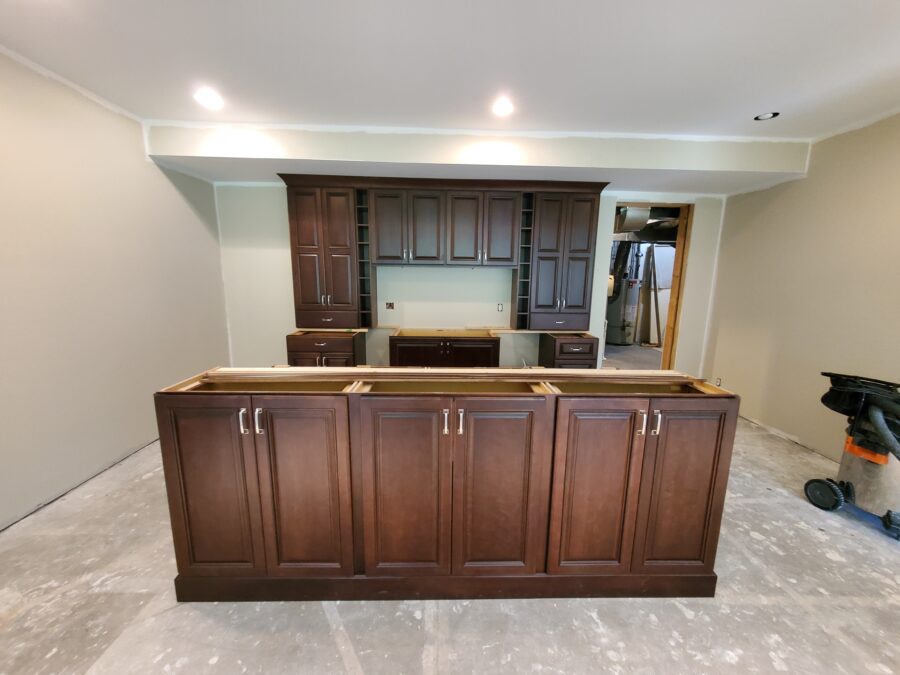
After
