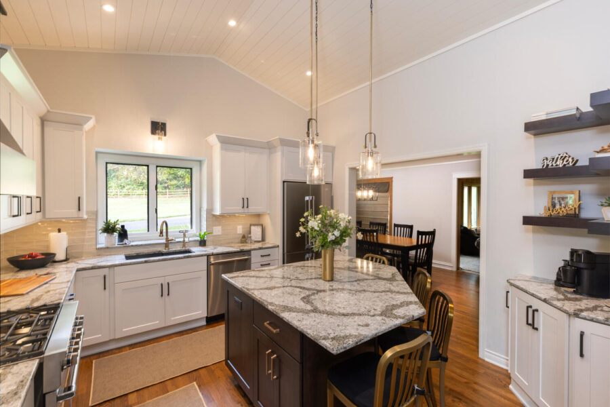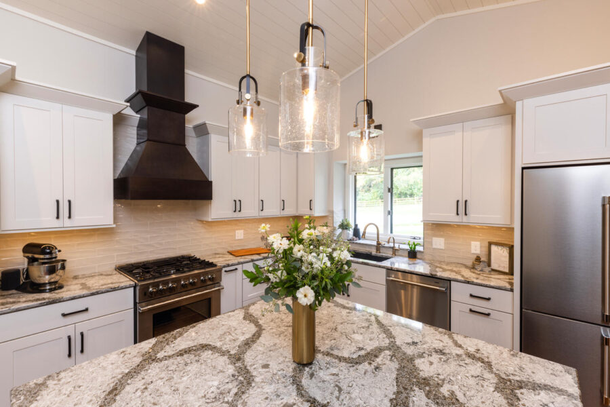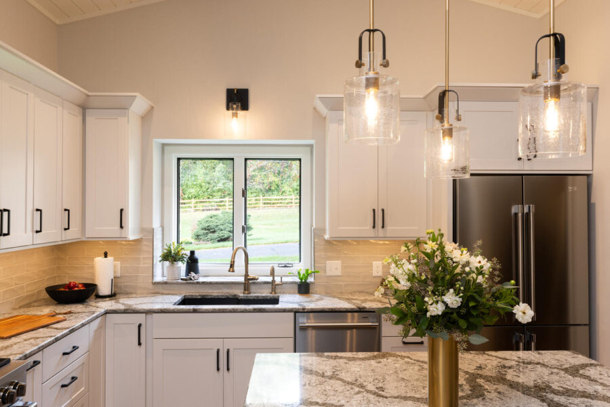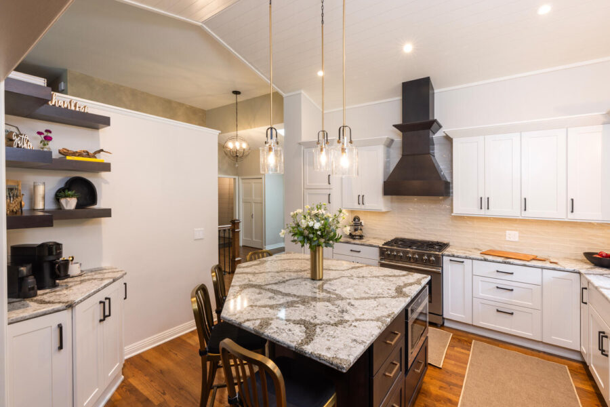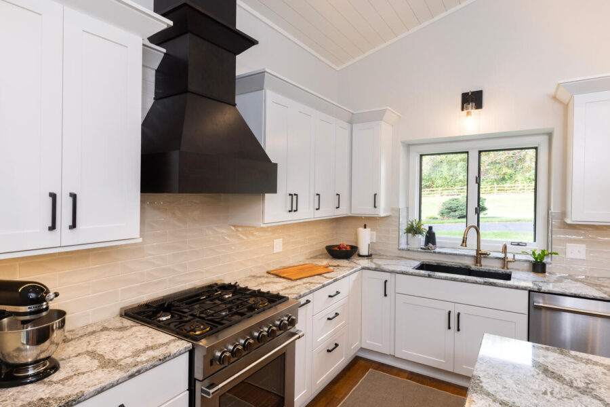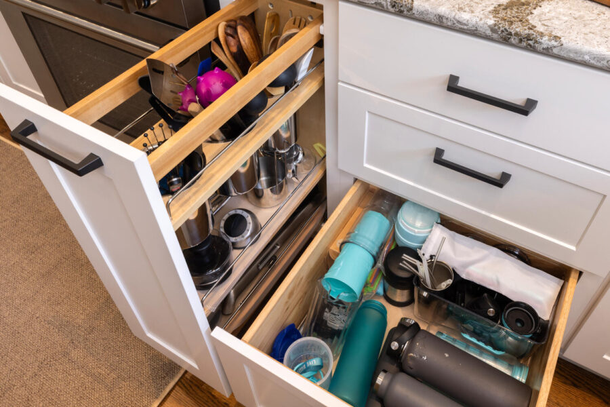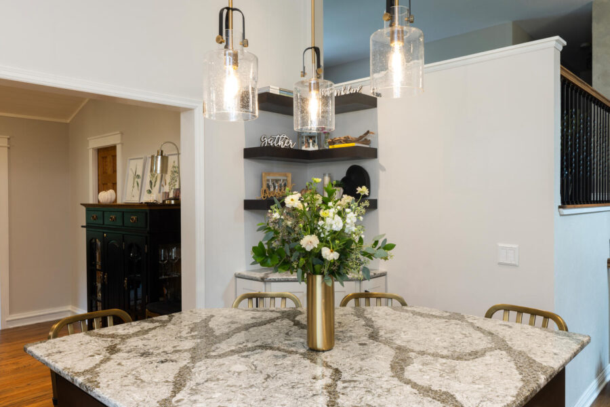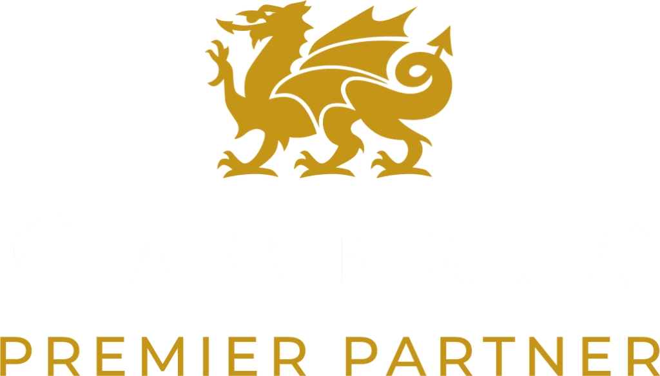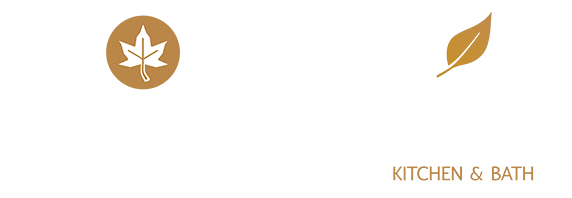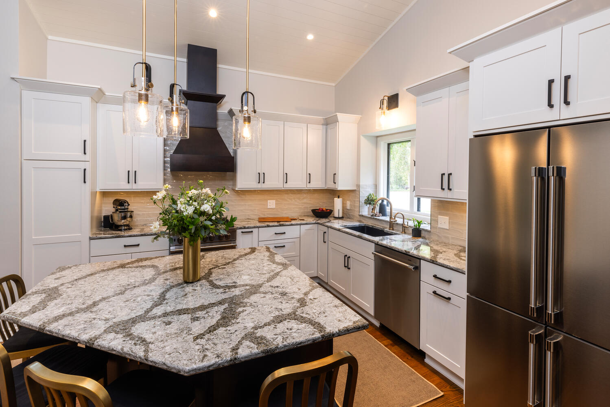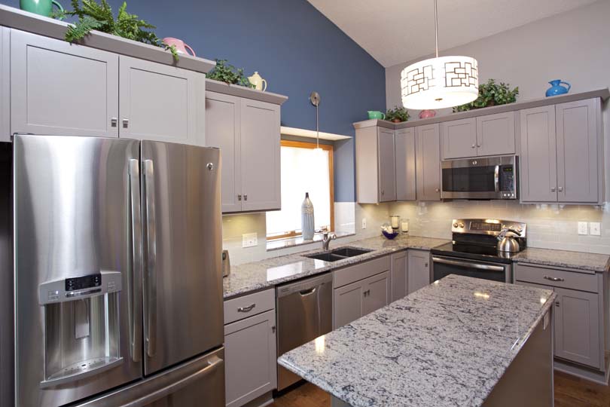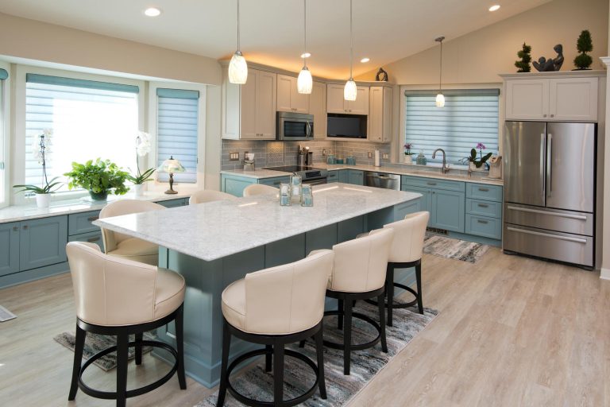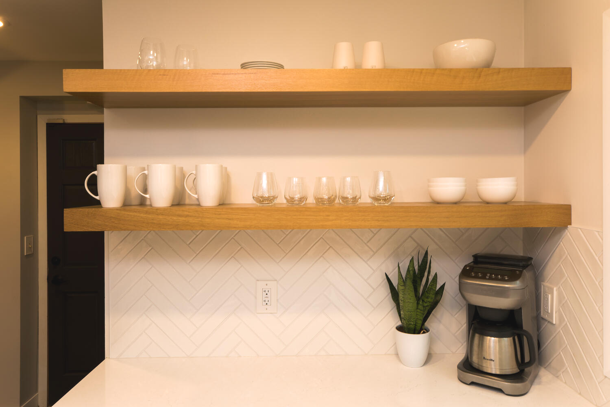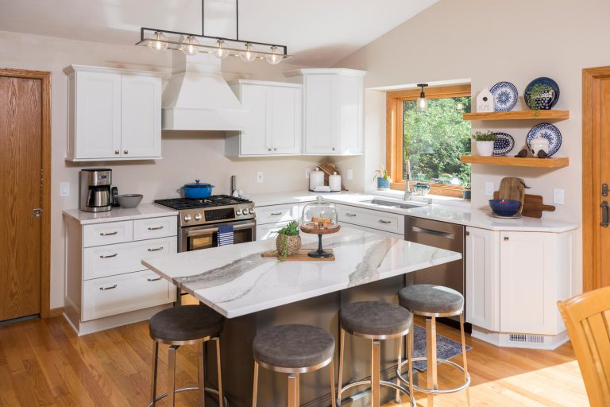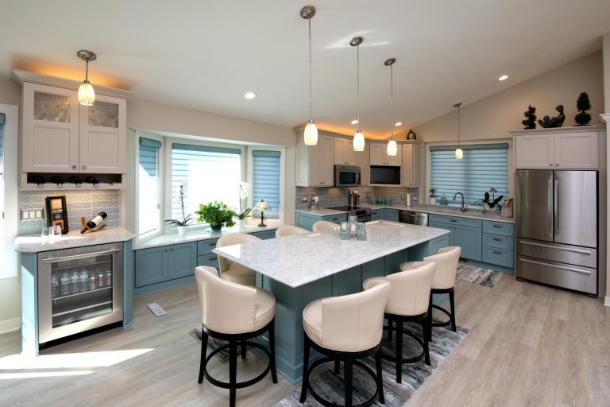Eagan Kitchen Remodel
We’re back with another exciting project feature! This time, we’re sharing the details of a kitchen remodel we recently completed in Eagan, Minnesota. Before the remodel, the kitchen in this early 90s home had a traditional Midwest look with raised panel oak cabinetry and lacked the counter space the homeowners needed. With that in mind, the goals for this Eagan kitchen renovation were simple: add counter space and update the design to match the style of the rest of the home.
While the overall footprint of the kitchen remained the same, we could add cabinets and counter space by closing off an additional doorway to the entryway. That one change made a big impact! New custom cabinets, stunning Cambria quartz countertops, a neutral backsplash, and a two-tone design give this kitchen a fresh and fun vibe. The gold and black accents add a touch of glamour, while new wood floors, white shiplap, and nature—and family-inspired decor warm up the space.
We had a great time working with the homeowners on this project! They had a fabulous sense of style, and it was fun to collaborate with them on how to incorporate design elements from the rest of their home in the kitchen.
Ready for a closer look at the design details? Scroll below to browse photos of the completed kitchen remodel! If you’re thinking about remodeling your home, we can help! Contact us today or stop by our Apple Valley showroom to get the process started.
Design Details:
Designer: Cristine; Cabinets: Showplace; Countertop: Cambria; Hardware; Amerock
Before Photos


Process Photos


After Photos
