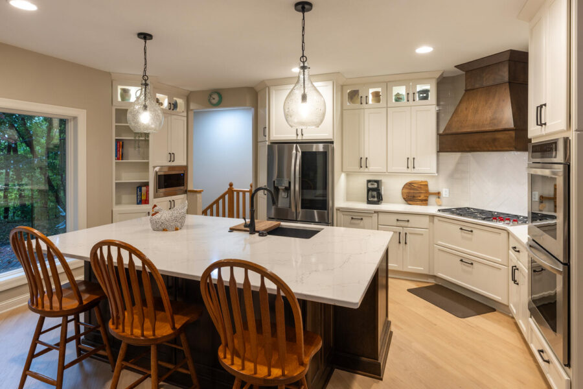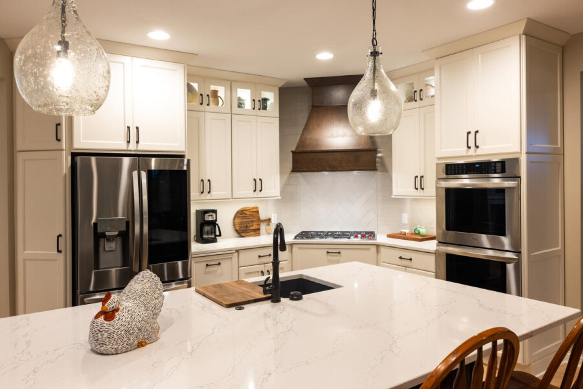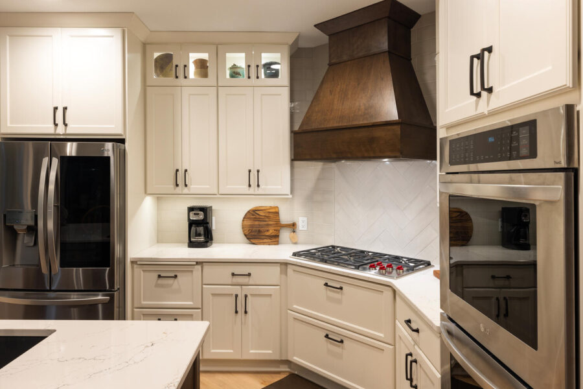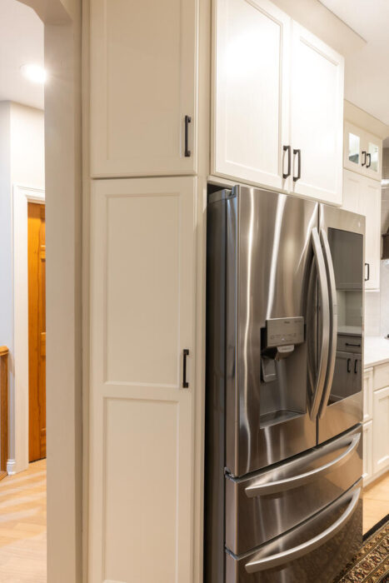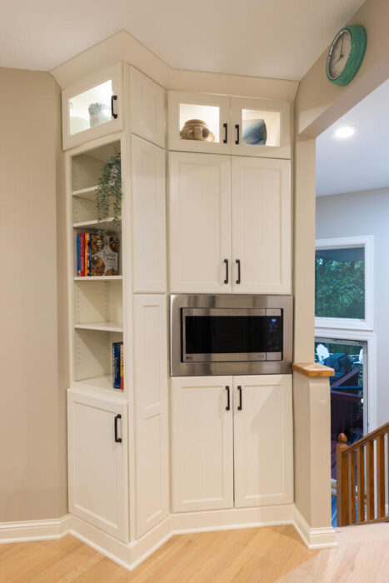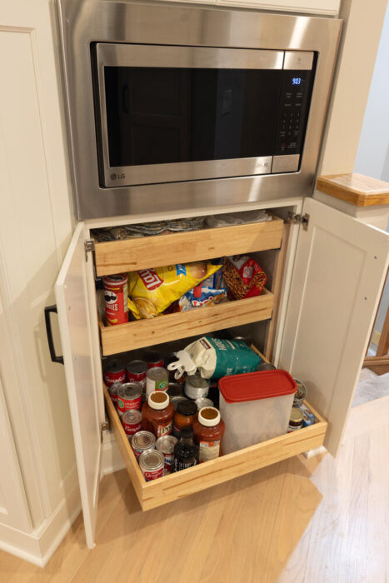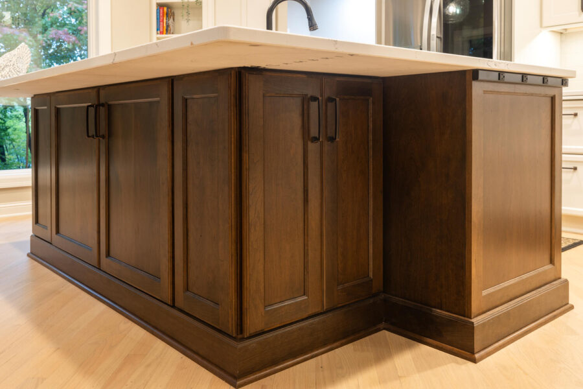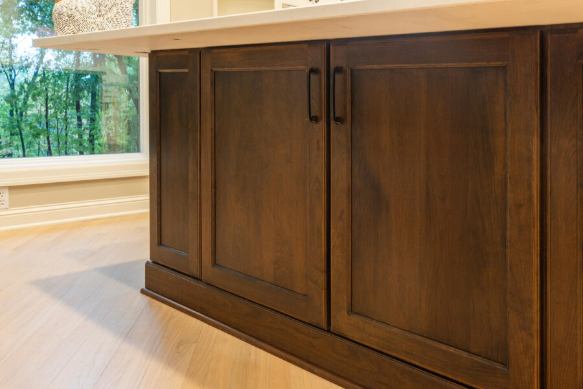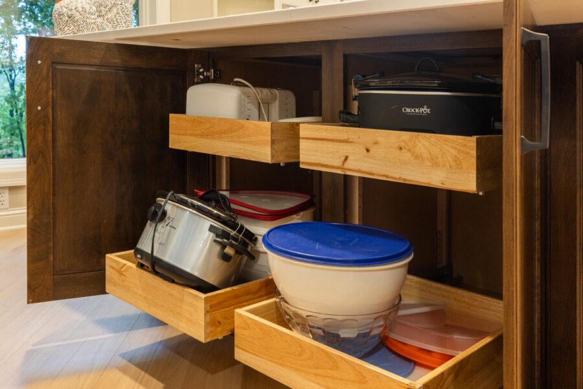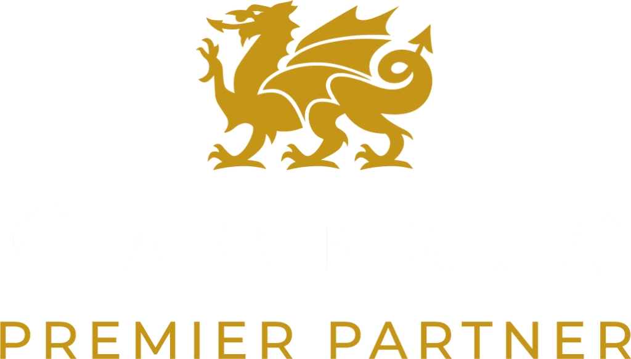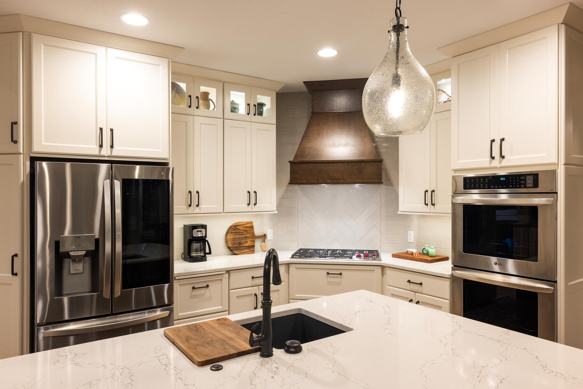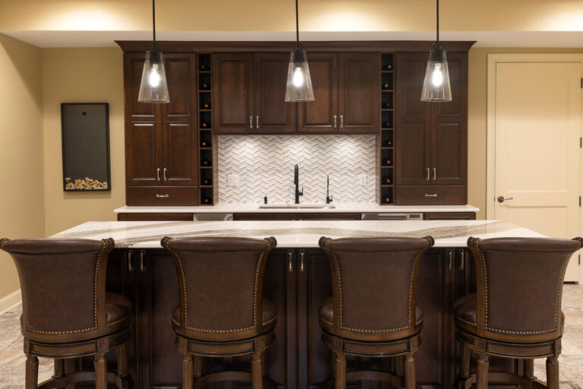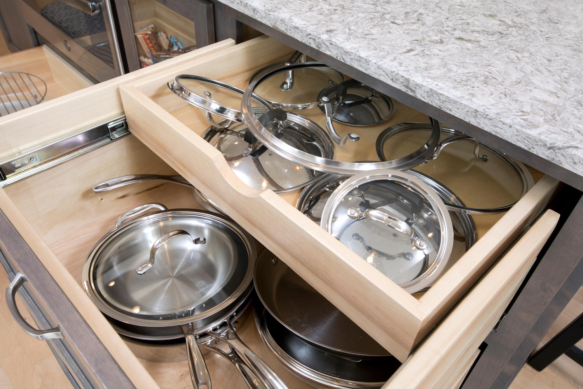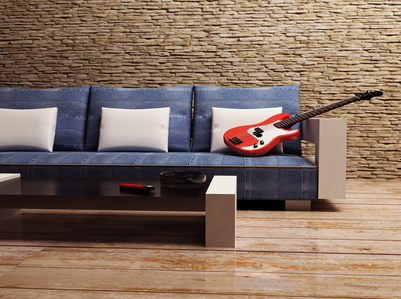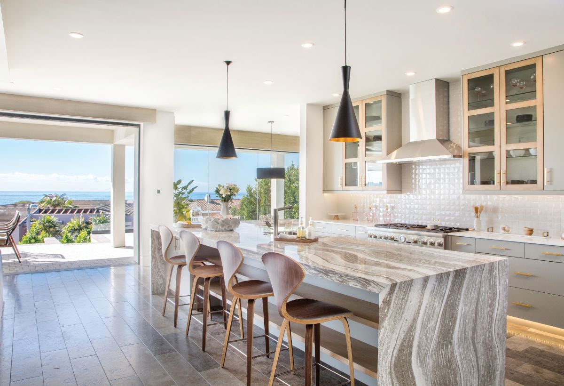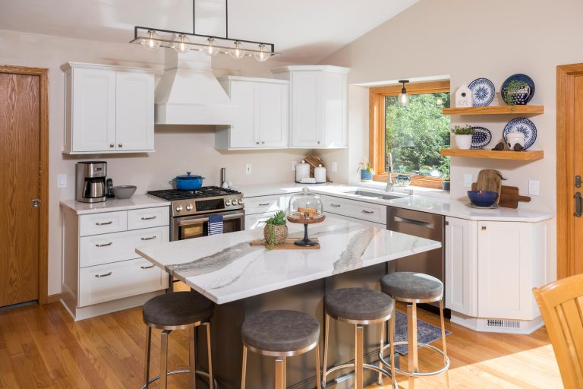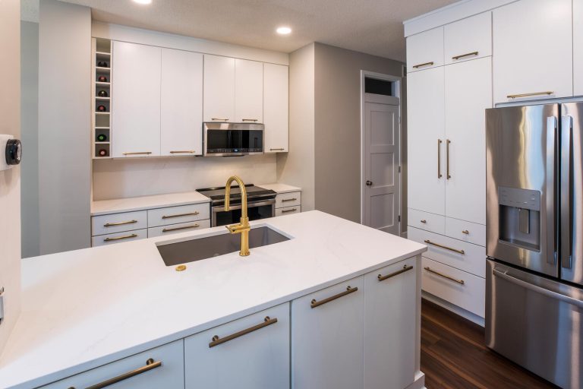Delano Kitchen Remodel
We have another exciting kitchen remodel to share! Located in Delano, Minnesota, the kitchen of this 90s home was closed off from the living room and featured traditional golden oak cabinets. The owners had many goals for this kitchen renovation. In addition to opening up and modernizing the space, they wanted to create more seating at the island, add double wall ovens, and make the stove a centerpiece.
One of the biggest challenges of this kitchen remodel was accommodating all the different angles and ensuring everything operated smoothly and efficiently. Our installers did an excellent job with custom angle cuts, and we couldn’t be happier with the final design! The kitchen island offers plenty of seating, storage, and a large workspace. A cooktop with a custom range hood acts as a focal point, drawing the eye and adding warmth with a gorgeous wood stain. Cambria Quartz countertops, subway tile backsplash, new flooring, light fixtures, and appliances round out this stunning kitchen remodel.
We had a great time collaborating with these clients. They were a joy to work with, and we’re confident they’ll love their new kitchen for years to come! Want a closer look at the design details? Scroll below to browse the before-and-after photos! When you’re ready to renovate your home, our team can help. Contact us today or stop by our Apple Valley showroom to get the process started!
Design Details:
Designer: Cristine; Cabinets: Showplace Cabinets; Countertops: Cambria; Hardware: Amerock; Sink: Elkay
Before
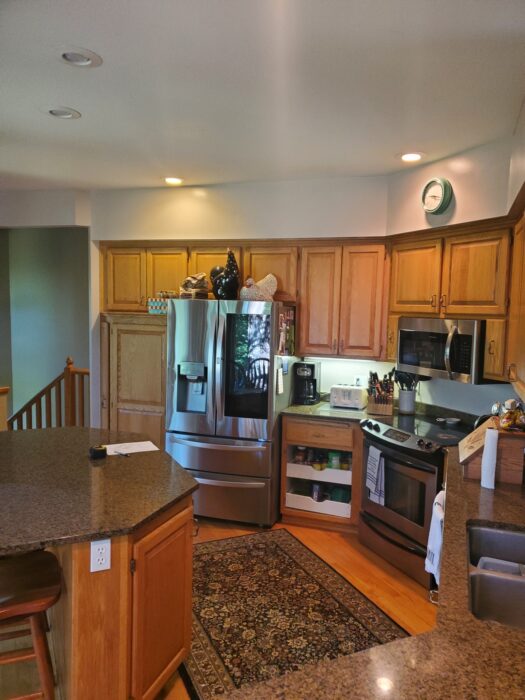
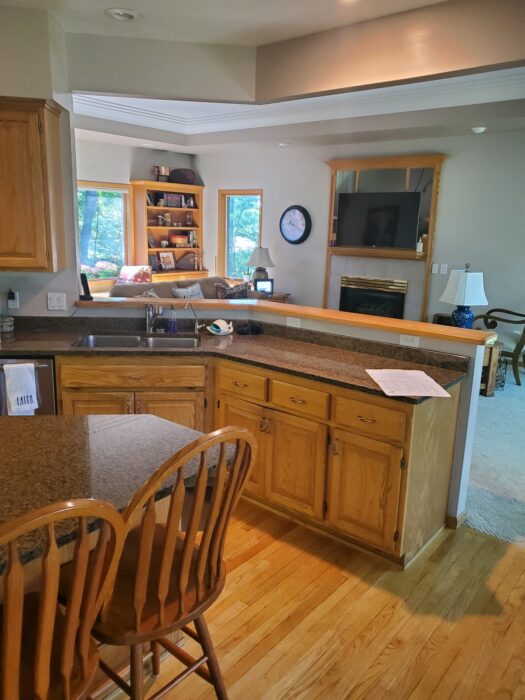
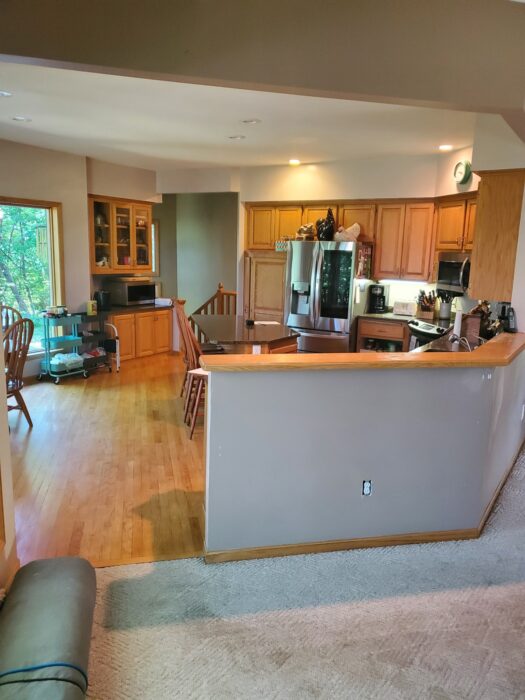
After
