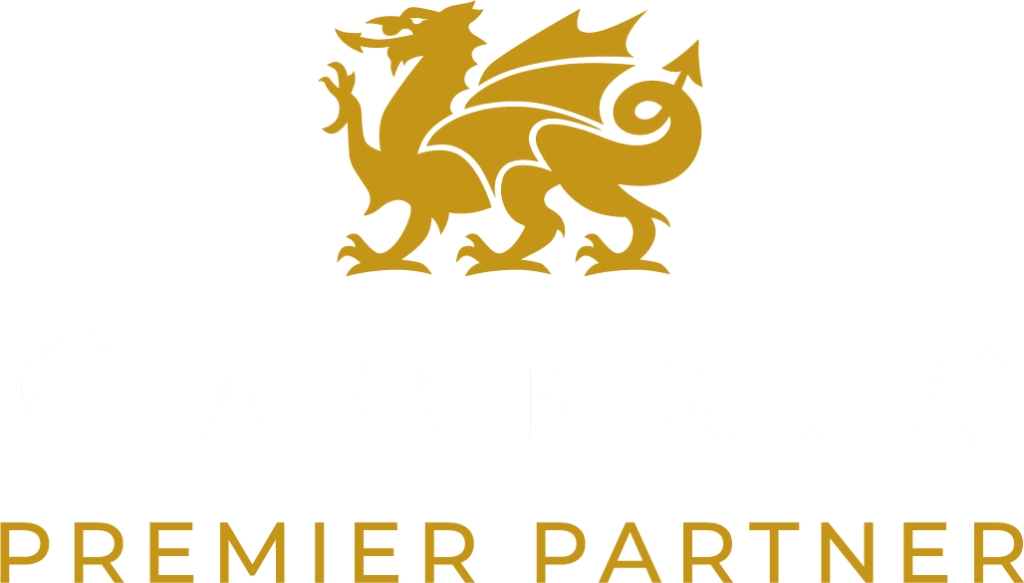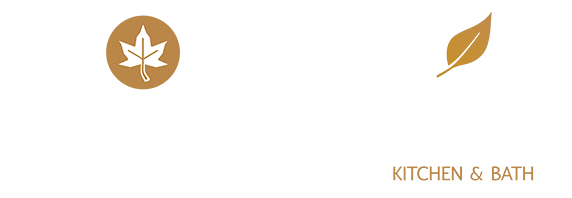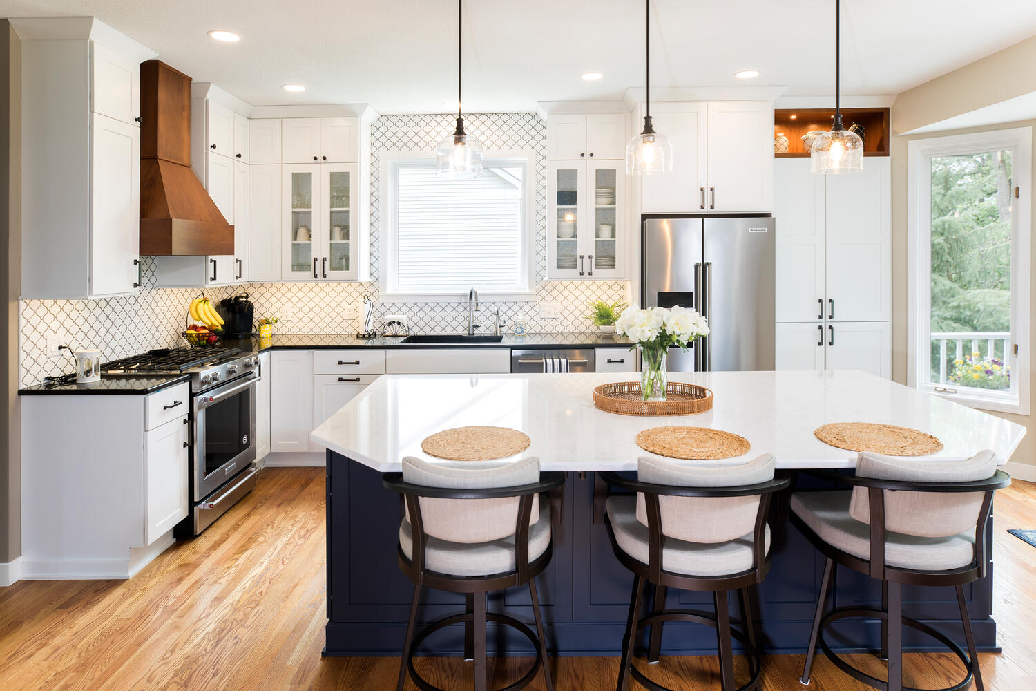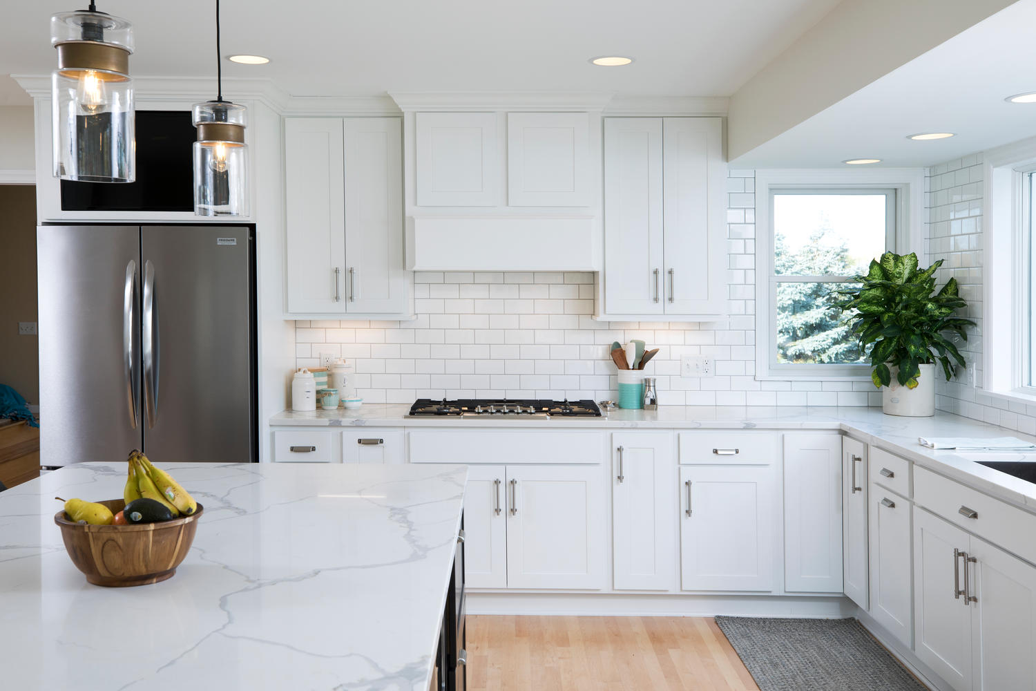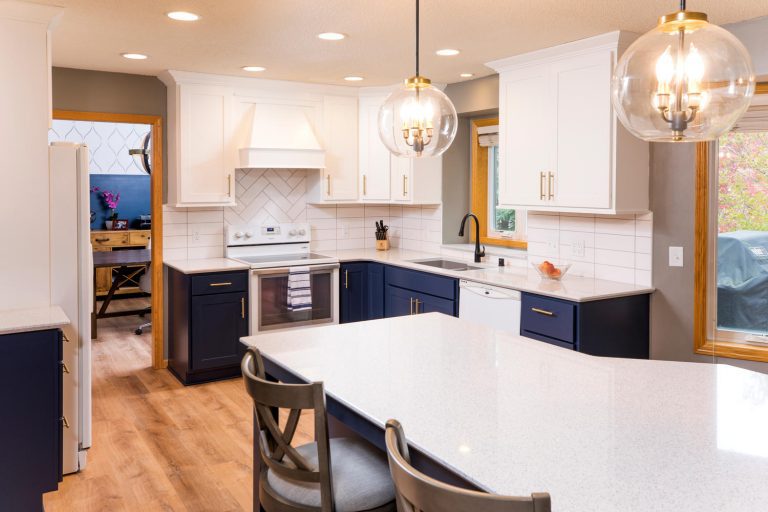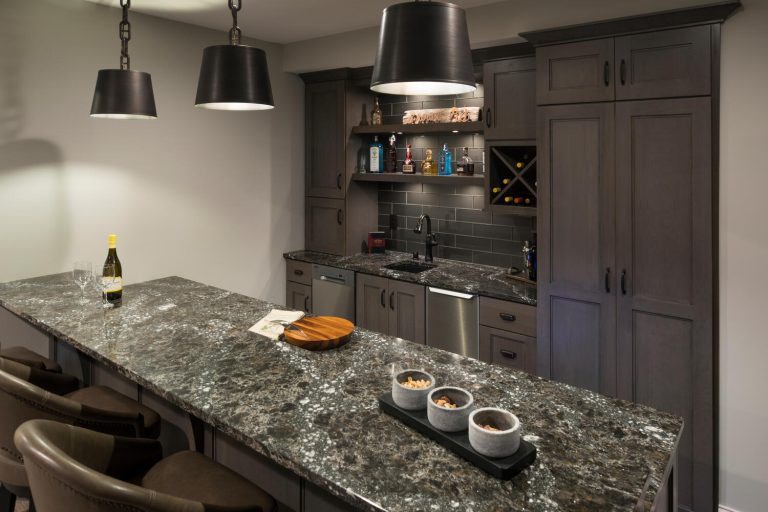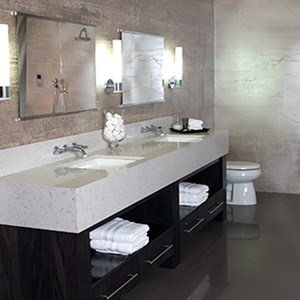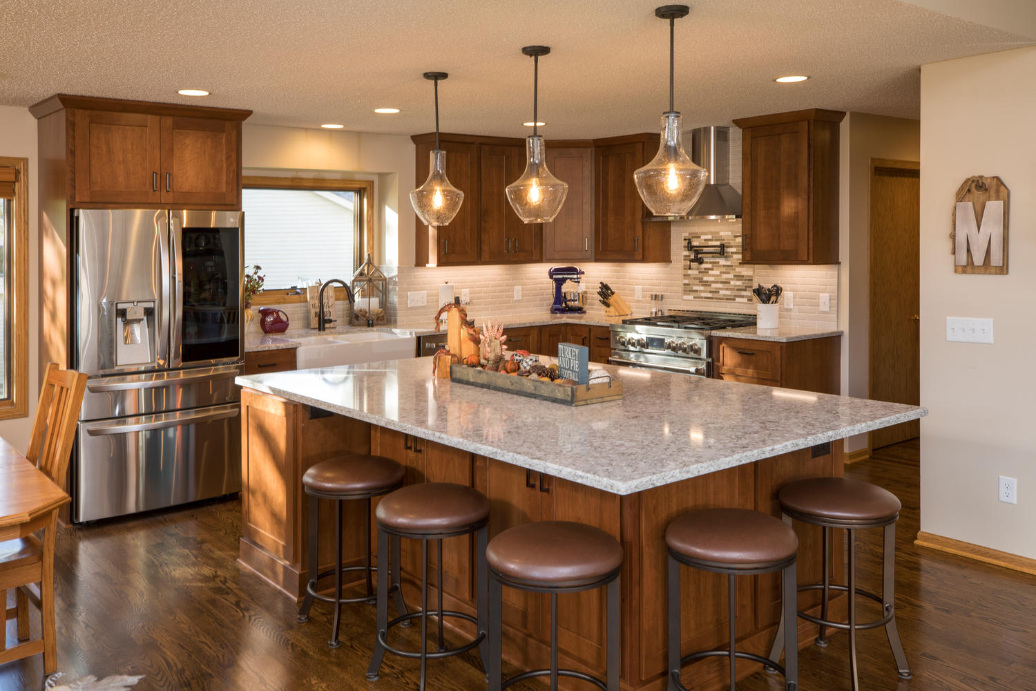Our 2023 Year in Review
As we wrap up 2023 and begin the holiday season, we’re reflecting on the projects that filled our year. Thank you to our team, industry partners, and clients for collaborating with us – we count your support as one of our many blessings! We wish each of you a merry and magical holiday season and a happy and healthy New Year! Our team can’t wait to see what fun 2024 will bring; until then, explore some of our highlights of 2023 below!
Sophisticated Eagan Kitchen
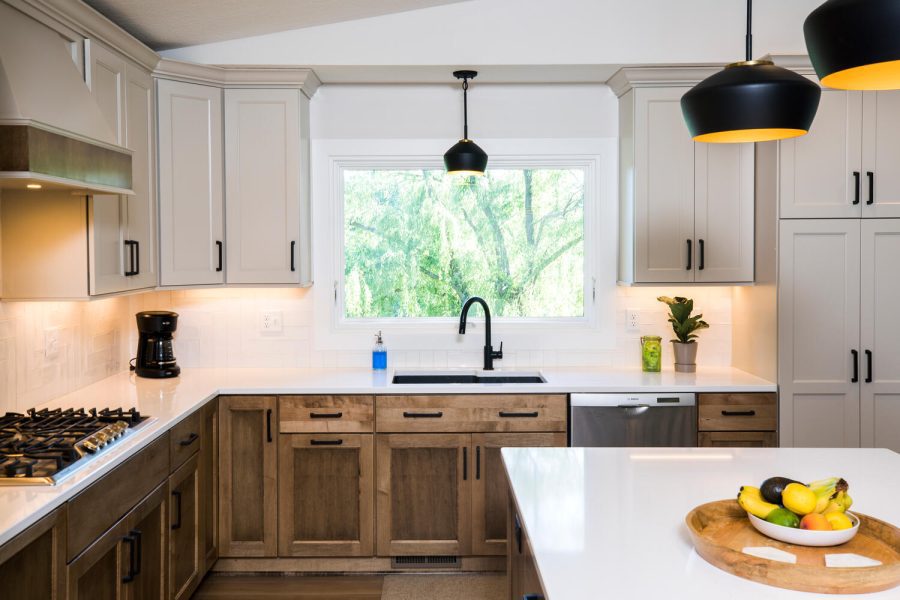
Our designer Carly collaborated with these lovely homeowners to update their Eagan kitchen. The split-entry home, initially built in 1976, had good bones, so they decided to gut it from top to bottom and equip their space more for modern family life. Their main project goal was to make their home feel new yet remain comfortable and inviting.
Traditional Lakeville Kitchen
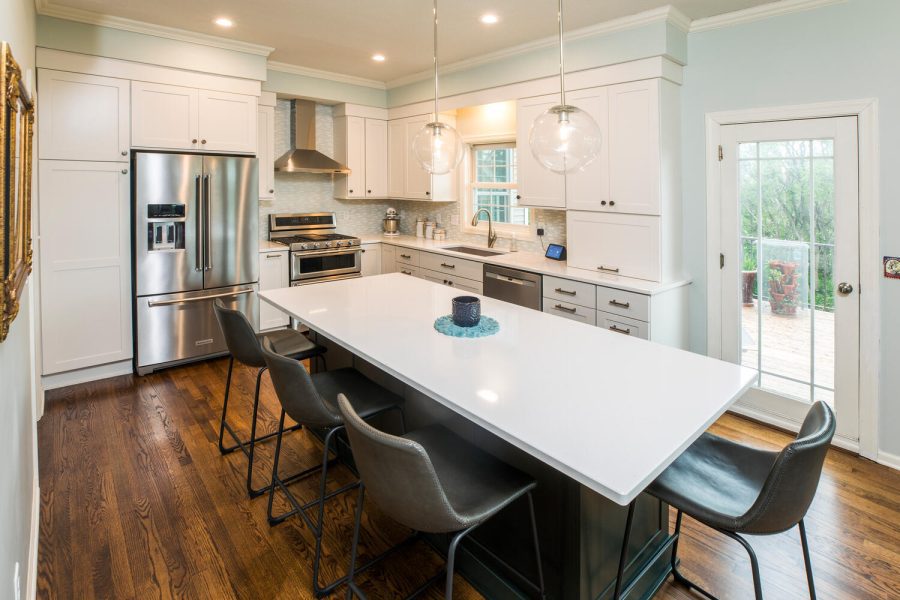
Our designer Cristine collaborated with these lovely homeowners to update their traditional kitchen in Lakeville. These clients’ remodeling goals were to create a more functional kitchen by modernizing their space and adding more seating to their island. Read the blog to see more photos!
Contemporary Eagan Kitchen
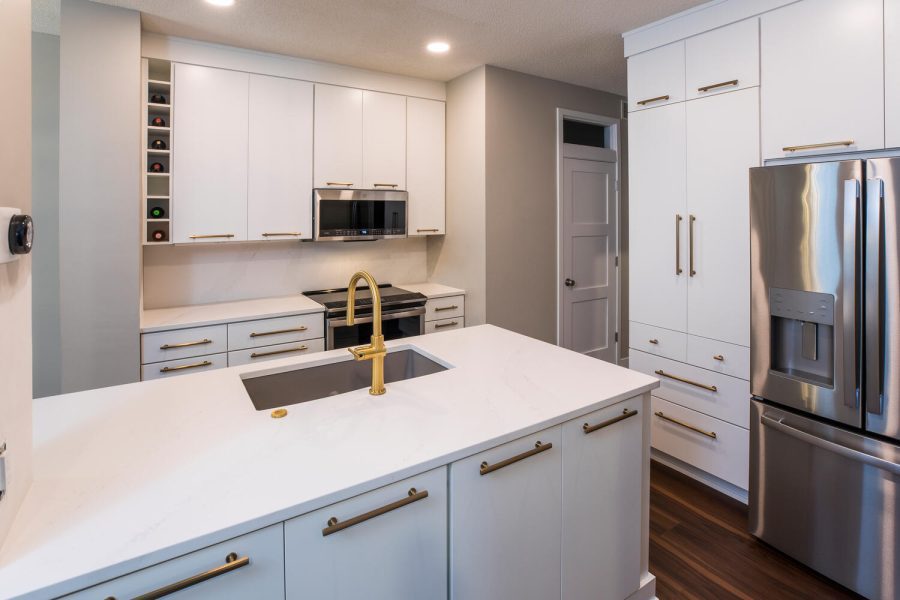
This Eagan townhome owner was ready to give her kitchen an updated look. Out with the 90’s style design and in with the new! The space now feels fresh and contemporary. See the before and after photos on the blog!
Timeless Minneapolis Kitchen
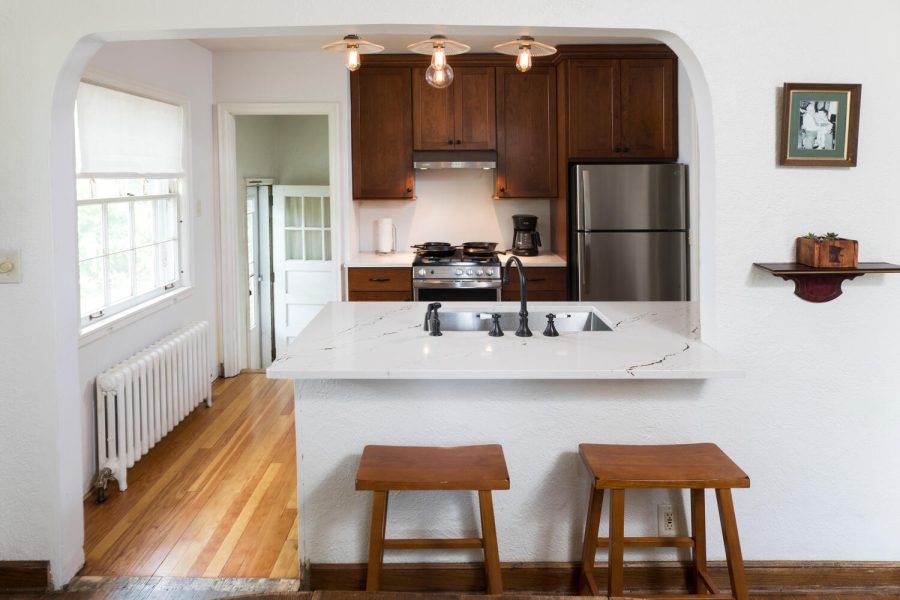
The owner of this small Mediterranean-inspired stucco home contacted us to update his kitchen. The client’s goal was to warm up the space with a timeless look that matched the character of his Minneapolis home. Our designer Cristine worked closely with the homeowner to create a functional, cohesive space. The newly remodeled kitchen enhances the home’s natural charm while complementing the rest of the house.
Incredible New Construction
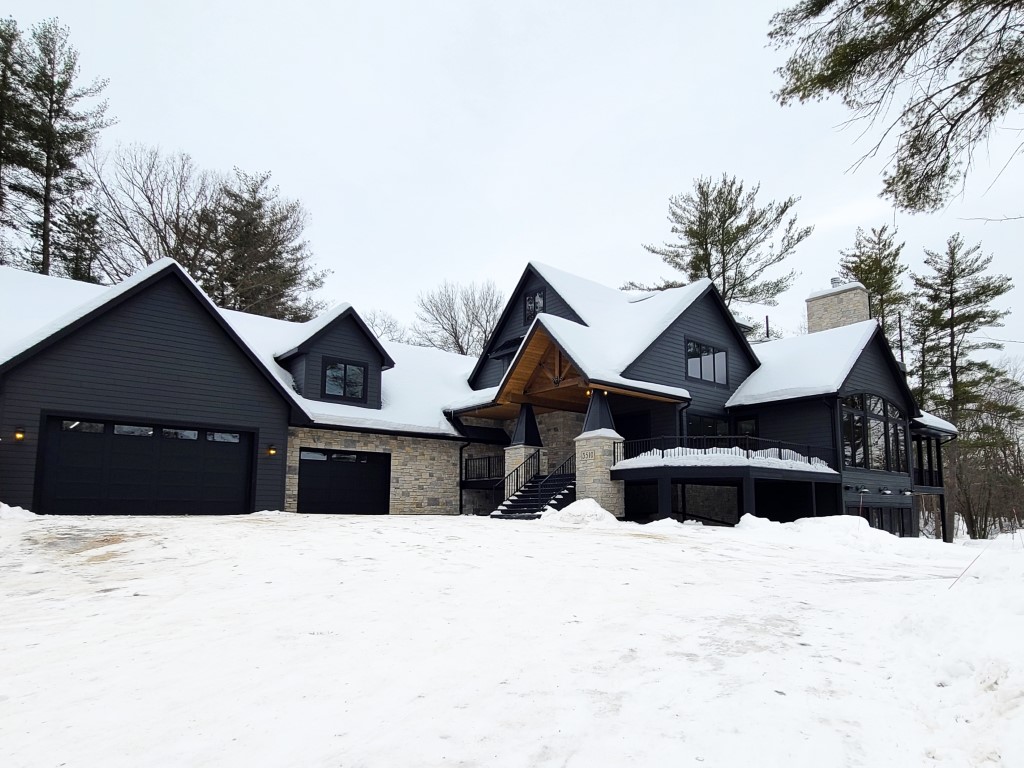
Our team helped these clients design this incredible new construction home. As nature lovers, this family wanted their property to feel like a cabin in the woods. Our designer, Naomi, loved working with these fantastic clients, and we hope they enjoy their new home for many years to come!
Inver Grove Heights Kitchen
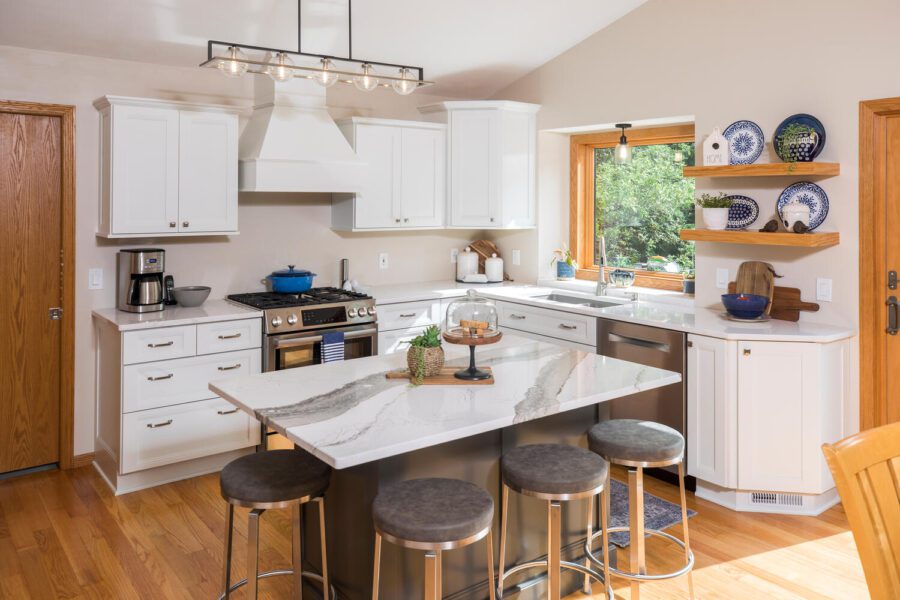
The Cabinet Store helped the owners of this Inver Grove Heights home give their ’90s kitchen a makeover. Our designer worked with the homeowners on this project to create a kitchen design that suited their style and needs. Isn’t it bright and beautiful? Head to our blog to see more photos!
Showroom Open House
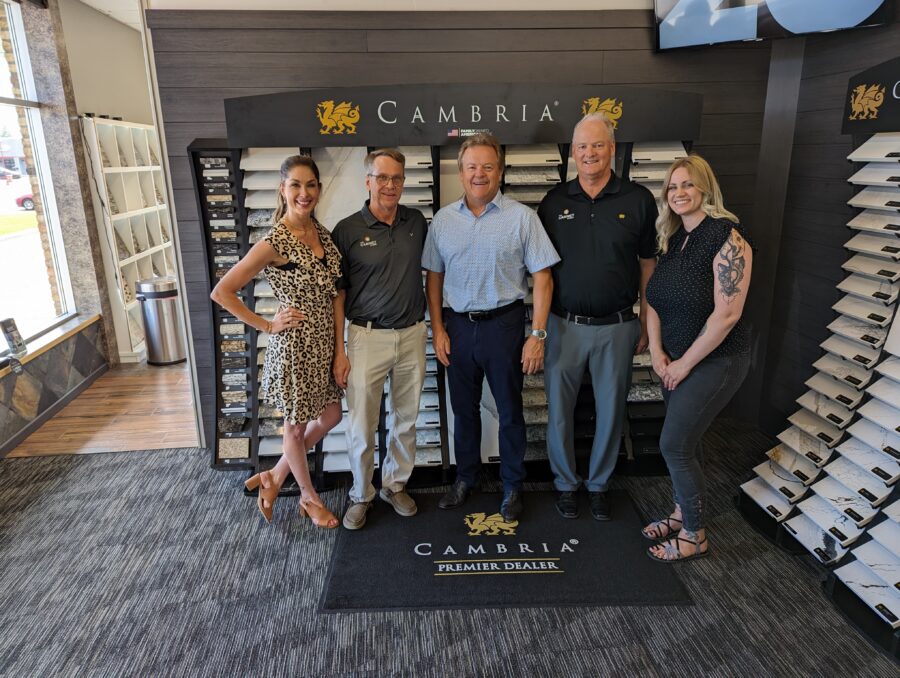
In June, our team hosted an Open House at our Apple Valley Showroom. It was a lot of fun catching up with clients, partners, and friends! We were also thrilled to have Cambria President and CEO Marty Davis attend – it meant the world to us that he would take time out of his busy schedule! We have a long-lasting relationship with him and Cambria, being their 1st Premier Dealer and still the “Gold Standard.”
Farmington Kitchen Renovation
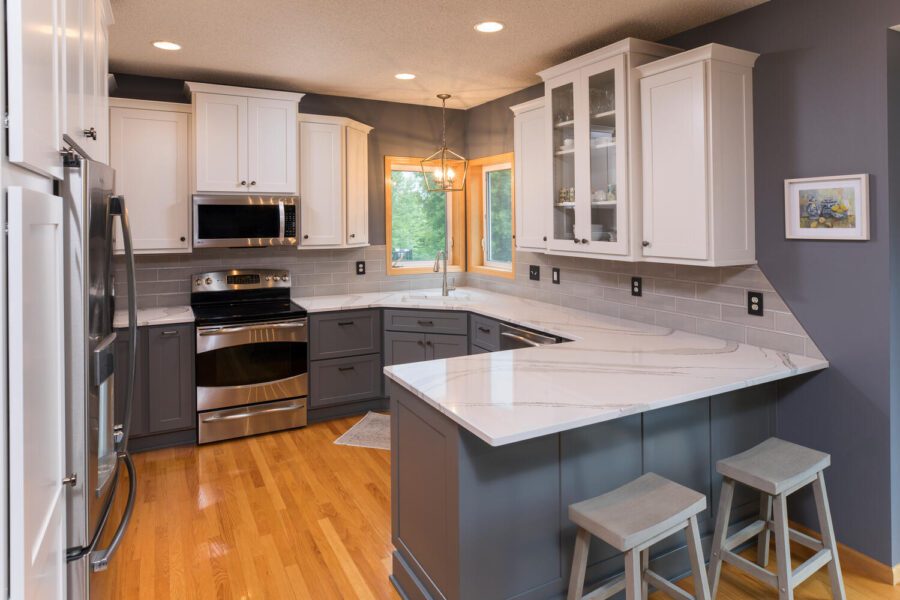
We helped the owners of this early 2000s craftsman home upgrade their kitchen. Their two biggest goals were brightening the space and adding more storage. Visit the blog to see more project photos – the before and after photos are amazing!
Eagan Kitchen and Bathrooms Remodel
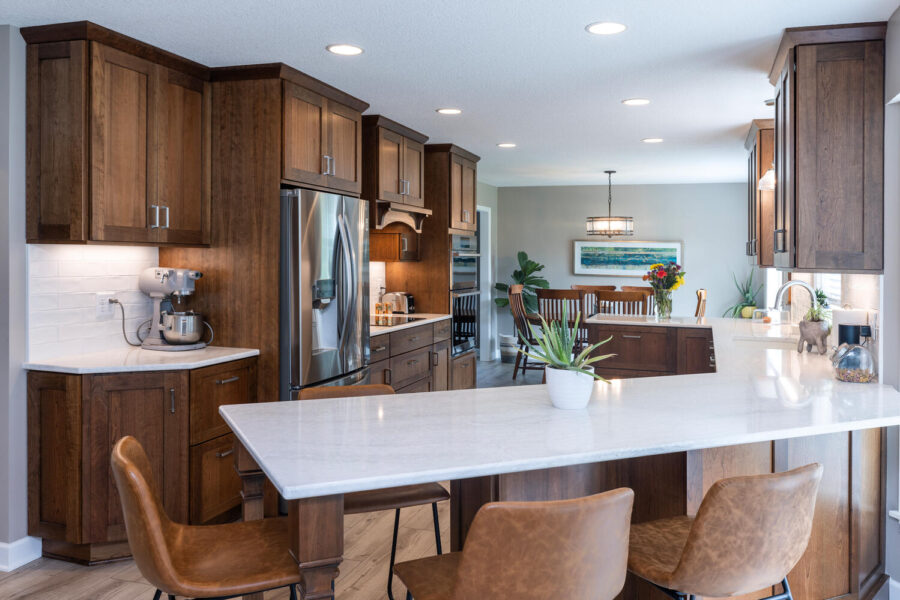
Isn’t this Eagan kitchen and multiple-bathroom remodel beautiful? One of our goals during this remodel was to open up the sight lines and walkways throughout the kitchen. Our designer Naomi couldn’t be happier with this transformation! The home is timeless and elegant, and she enjoyed working with such warm, upbeat clients.
Eden Prairie Wet Bar Transformation
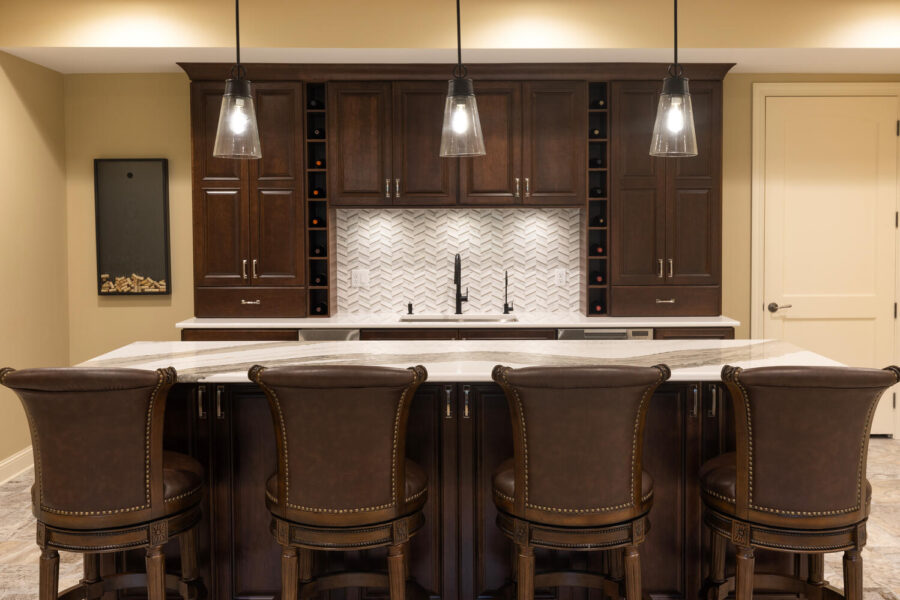
The Cabinet Store helped the owners of this early 2000s Eden Prairie home design a gorgeous wet bar for their lower level. While the basement already had the basics — drywall, carpet, paint — the homeowners knew it could be something more. Their goal was to create a basement wet bar that would add space for entertaining while matching the aesthetics of the rest of the home.
Farmington Modern Farmhouse Kitchen
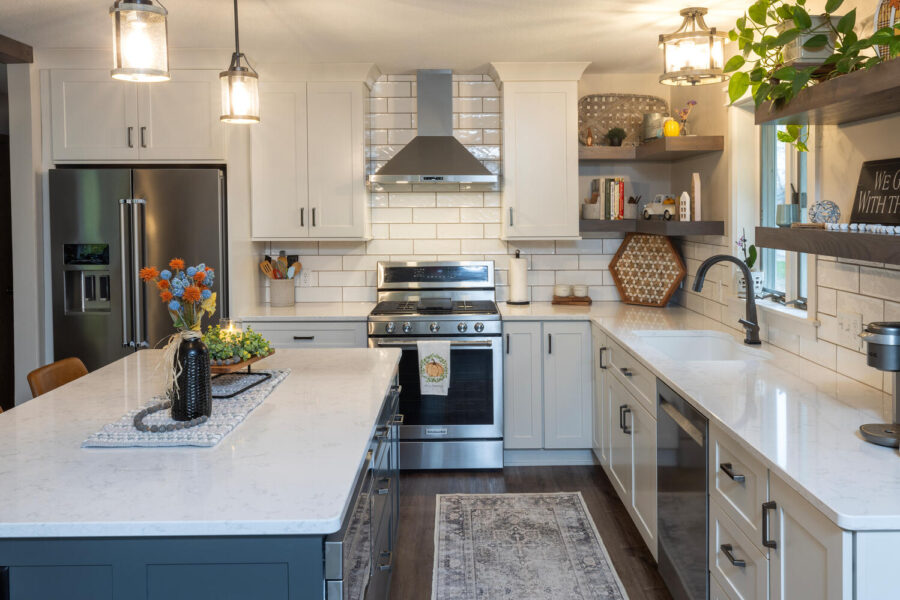
In November, we shared a look at this stunning Farmington modern farmhouse kitchen remodel! Built in the 80s, this kitchen was dark and closed off from the rest of the main level. The owner’s goals were to update the kitchen’s style, open up the floor plan, and create a better design that utilized the entire kitchen and dining space.
