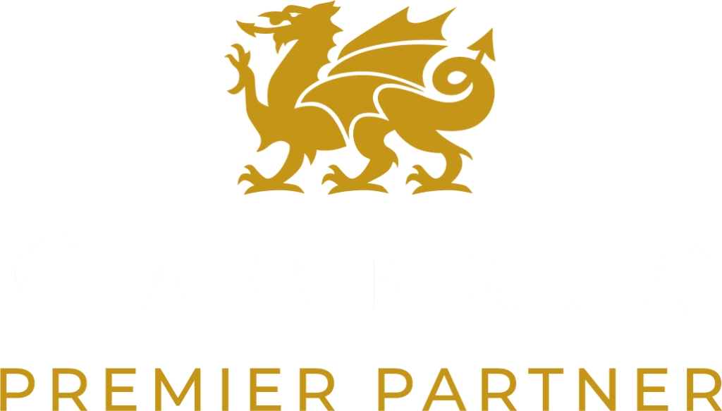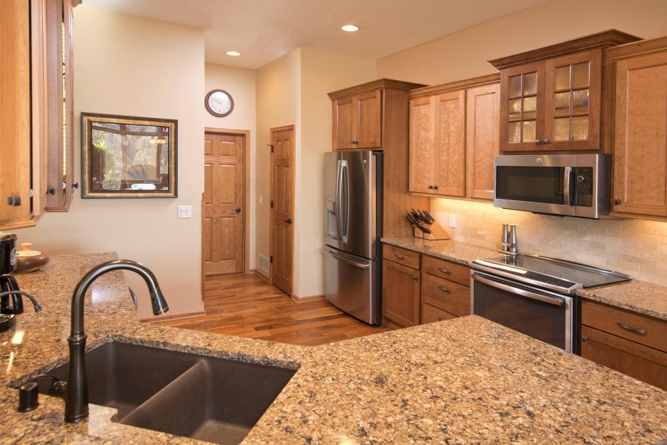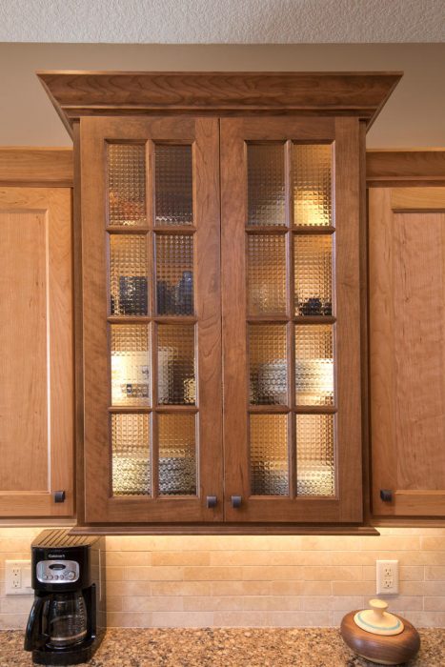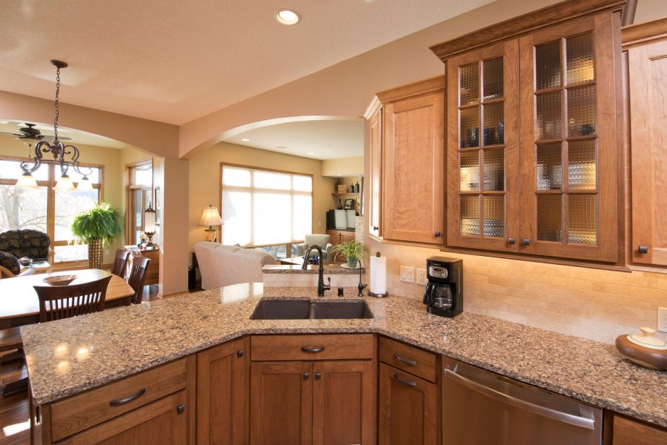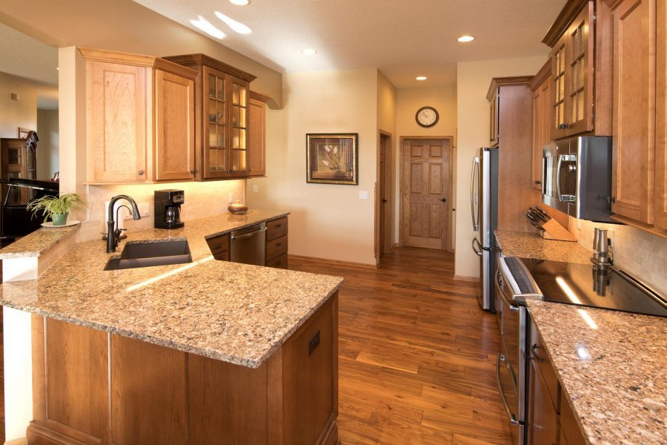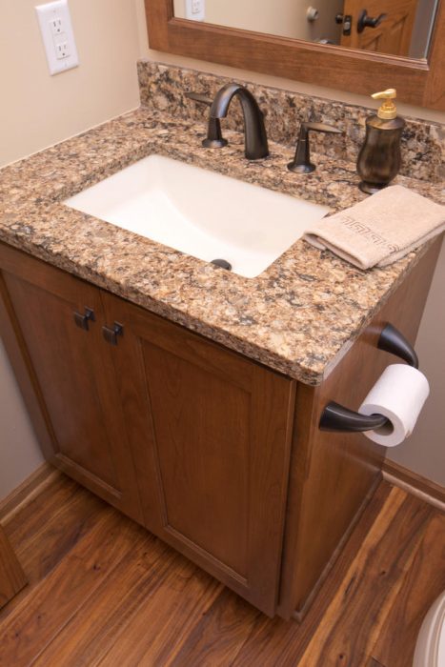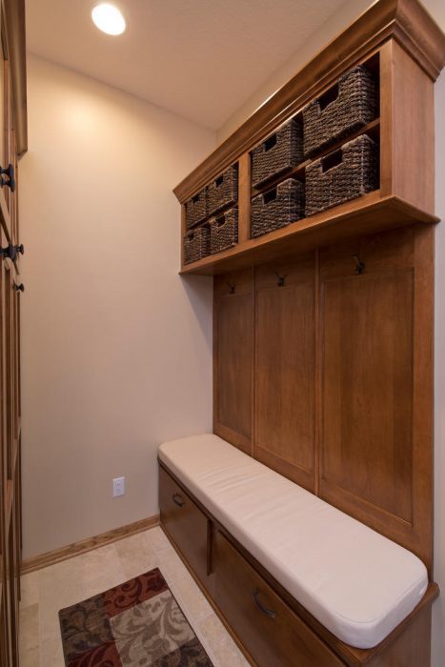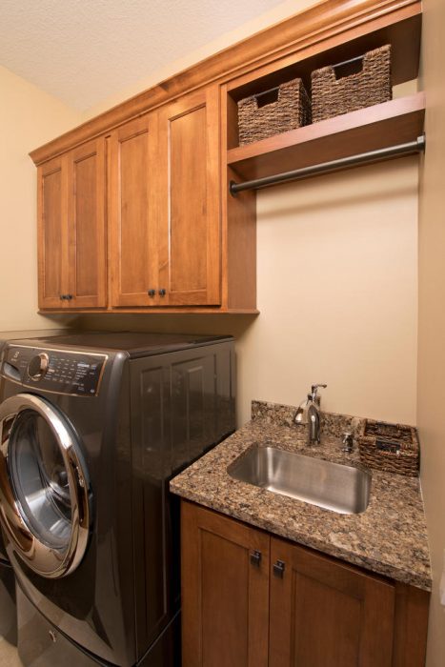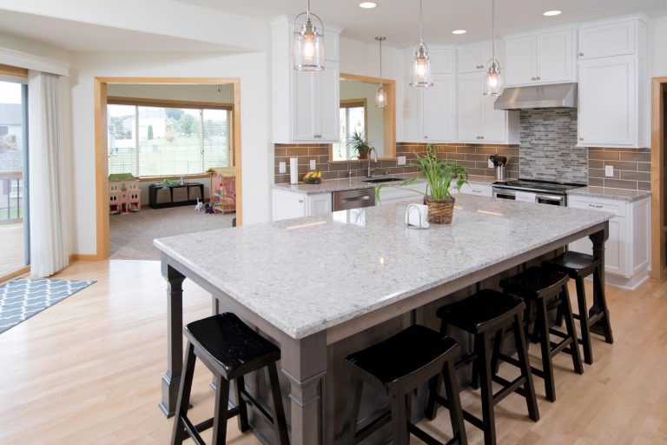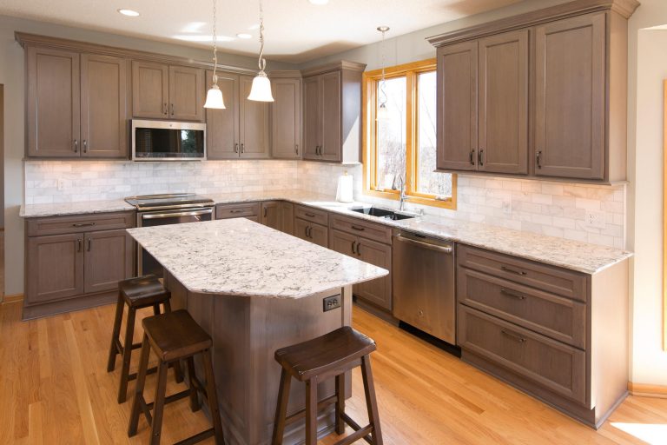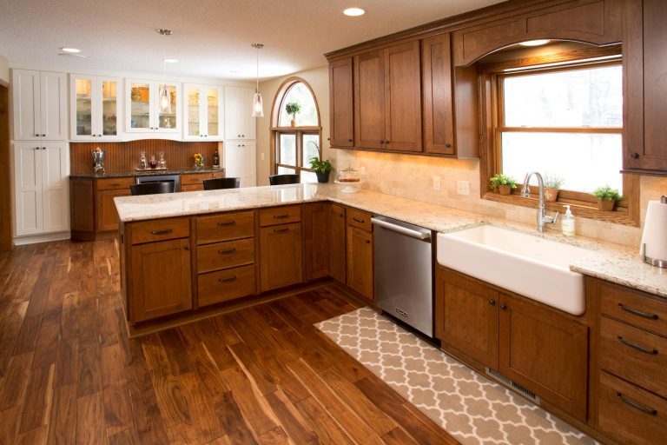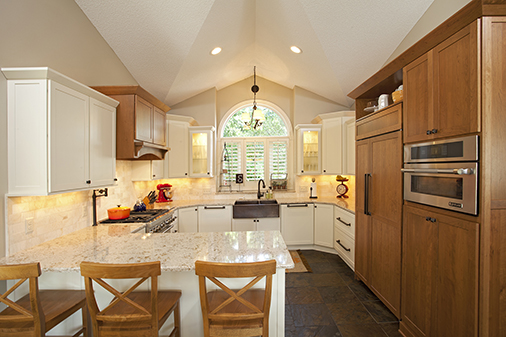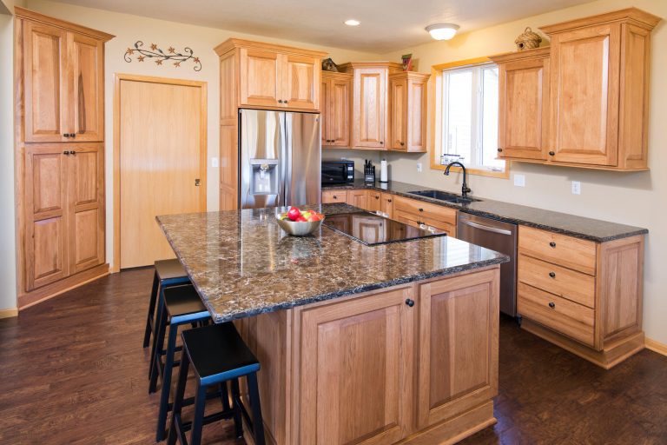Project Feature: Upgraded Main Level
Our designers can tackle any challenge clients throw their way, but some of their favorite projects are when they get to update a cohesive space. Which is why our talented designer, Randy, was in his element when these Apple Valley homeowners enlisted him to transform their entire main level!
Outfitted with builder-grade cabinets and plain white countertops, the kitchen, in particular, needed a little design love. Working with our friends at Shaeffer Contracting on the more significant structural changes, our goals were a more elevated style and open floorplan. The finished result is a welcoming and warm traditional home.
From new floors to paint to cabinets (from Showplace Cabinetry), we remodeled the kitchen, mudroom, bathroom, laundry room, and living room fireplace. Randy’s favorite features are the classic fireplace, the mudroom, and the way the whole home ties together. He also can’t say enough good things about these homeowners; collaborating with them was a joy! Explore more images of this beautiful transformation below.
