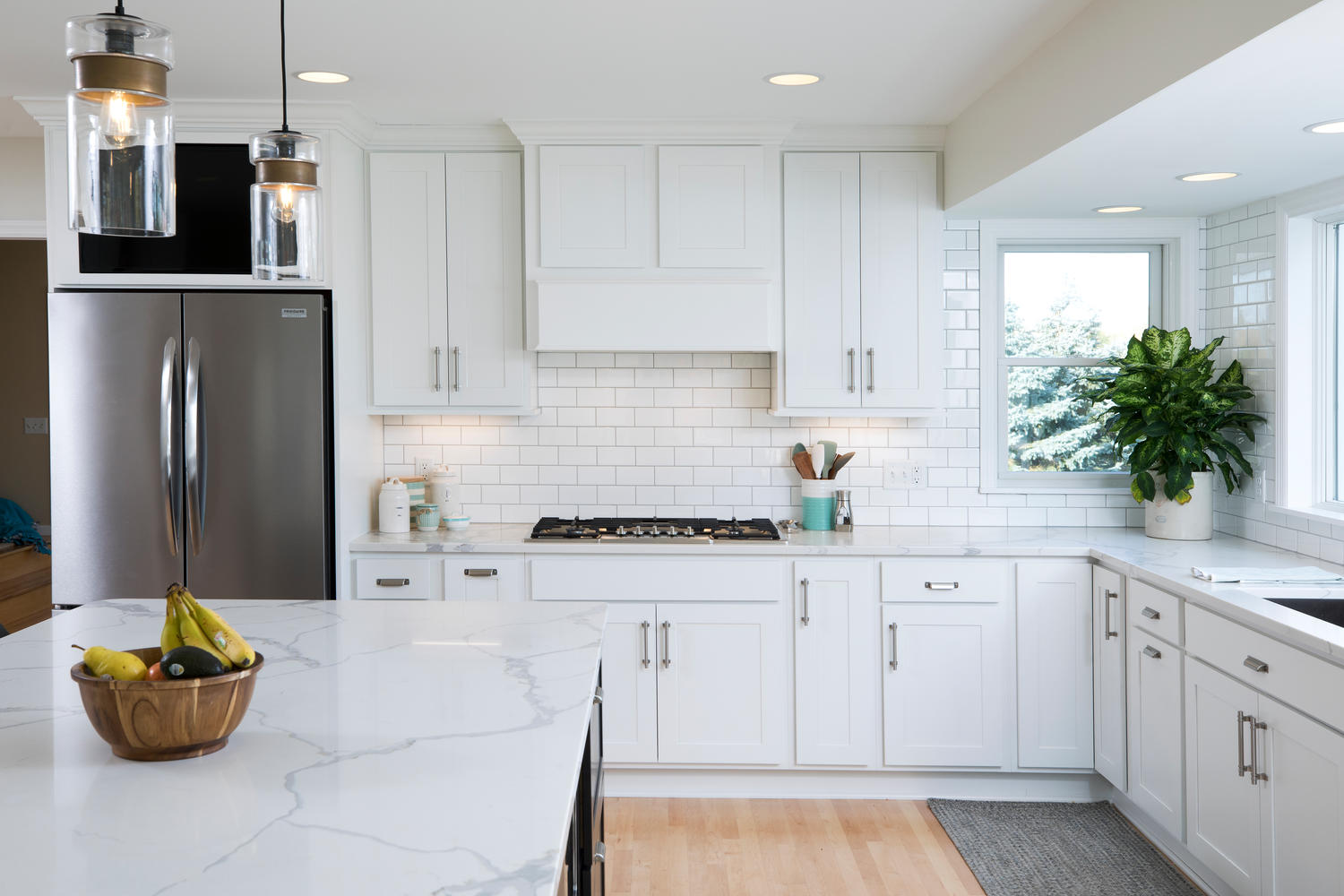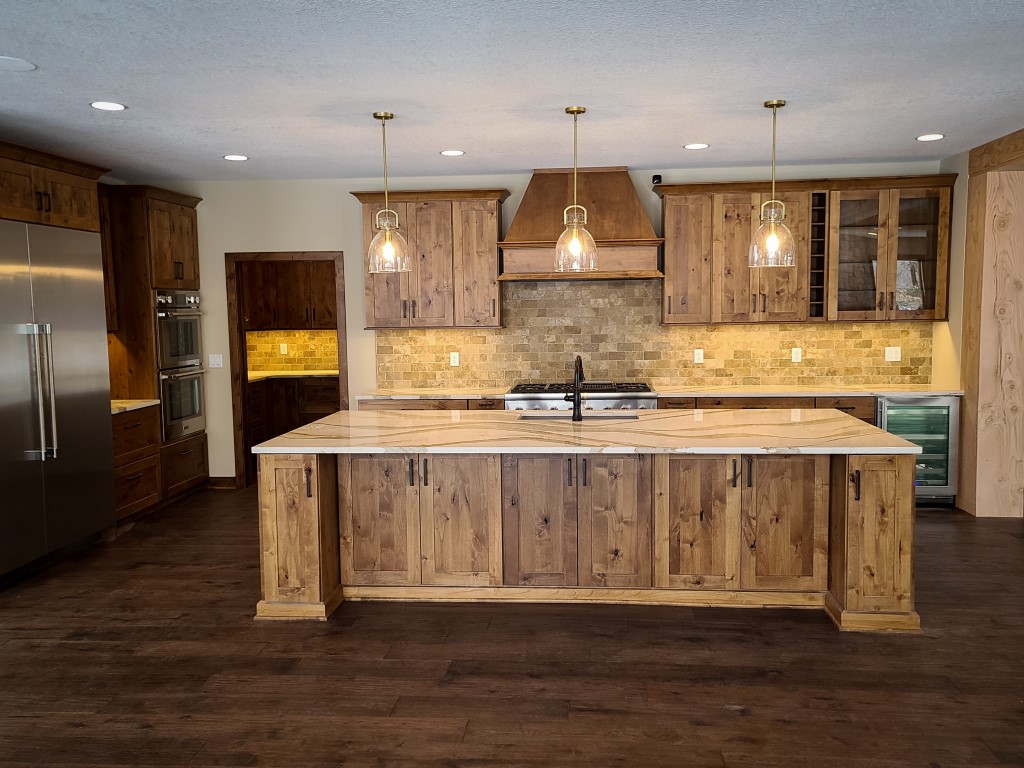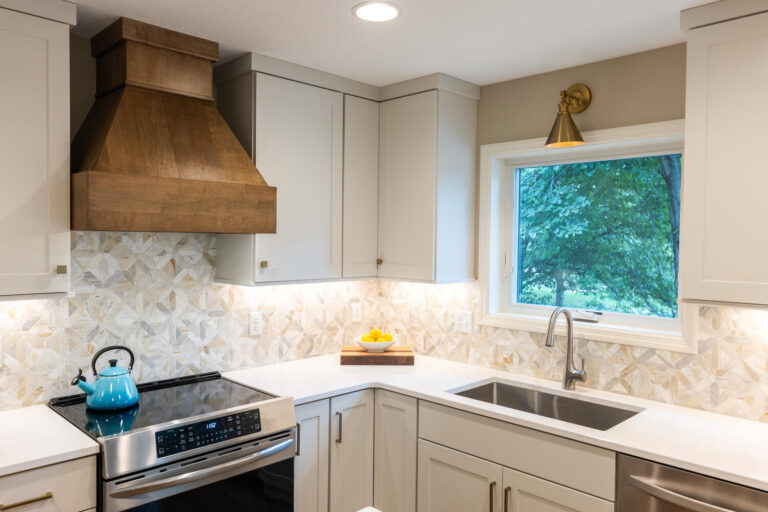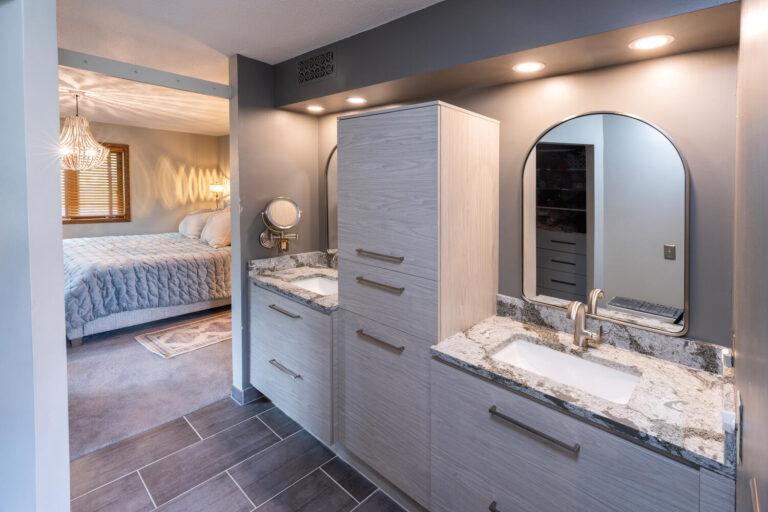Eden Prairie Owner’s Suite Remodel
People remodel their homes for numerous reasons: to enhance value, update the style, and improve usability. However, above all else, we think remodeling should make living in your home easier. With a redesigned bathroom and integrated laundry room, this Eden Prairie owner’s suite remodel is a perfect example! After all, who doesn’t hate hauling laundry up and down stairs?
Built in the 1990s, the owner of this townhouse was tired of its builder-grade finishes, small shower, and lack of storage space. Our fabulous designer, Naomi, helped her reimagine the space with a fresh look, expanded shower, organized storage, and an ensuite laundry room. No more lifting heavy loads of laundry! Naomi loved collaborating with this client – she was easy to work with and a decisive planner. Her favorite features in this owner’s suite include the tall ceilings, added laundry access, and beautiful cabinet finishes. Want to see more of this gorgeous remodel? Scroll below for the full photo gallery!
Design Details:
Designer: Naomi; Contractor: Shaeffer Design Build; Cabinets: Showplace Cabinets; Countertops: Cambria; Hardware: Amerock
















