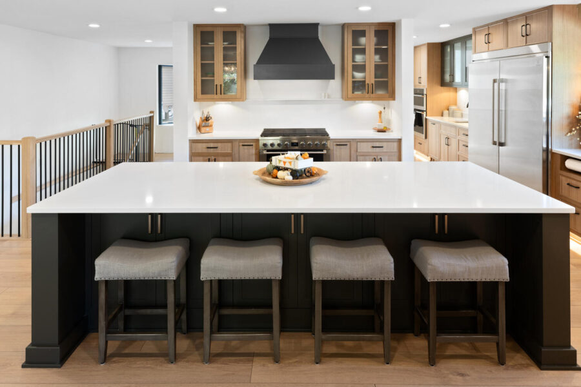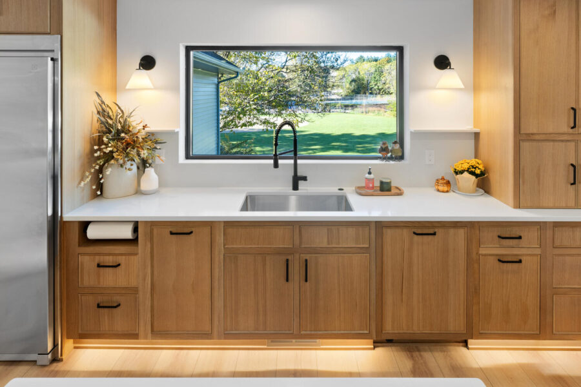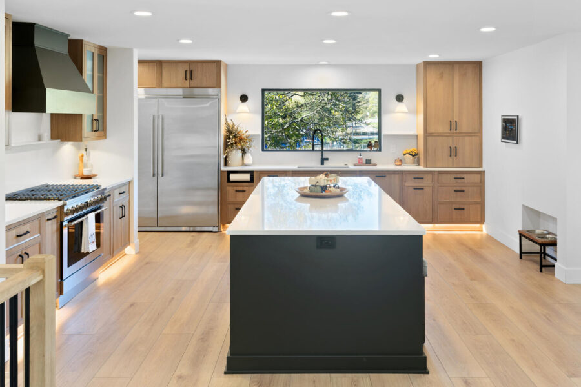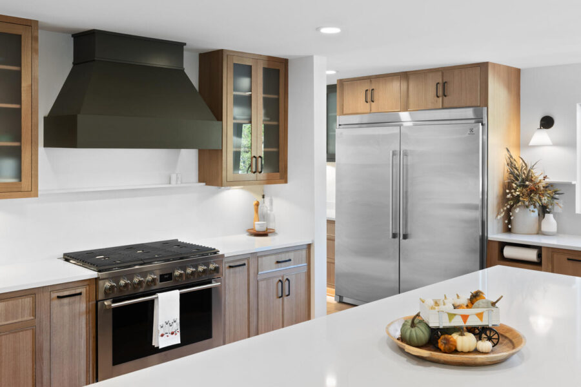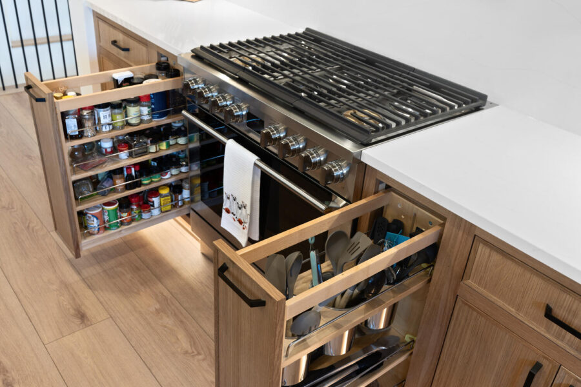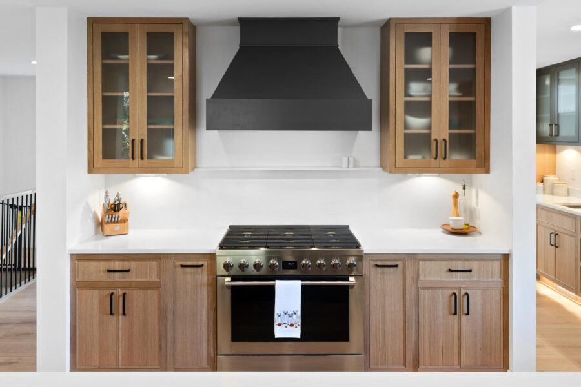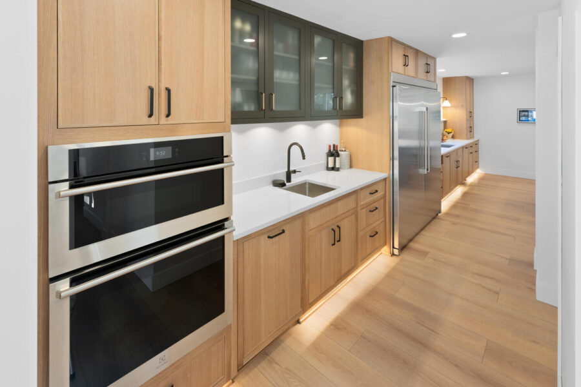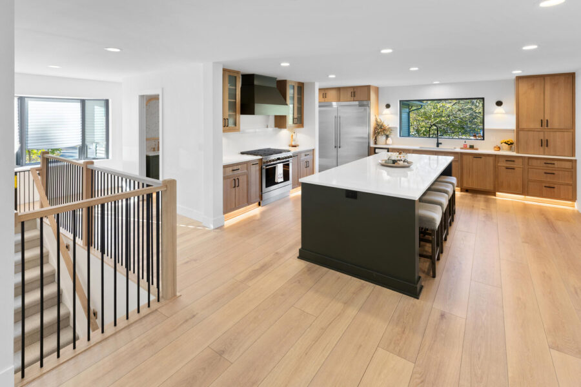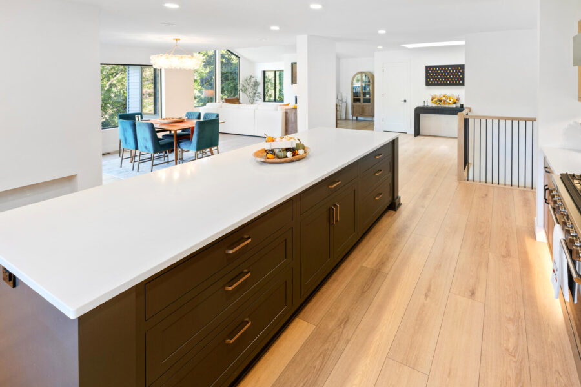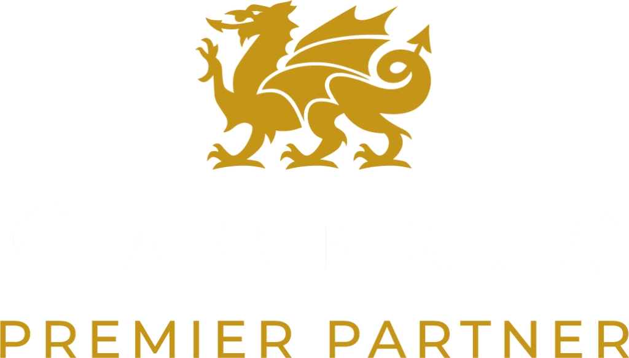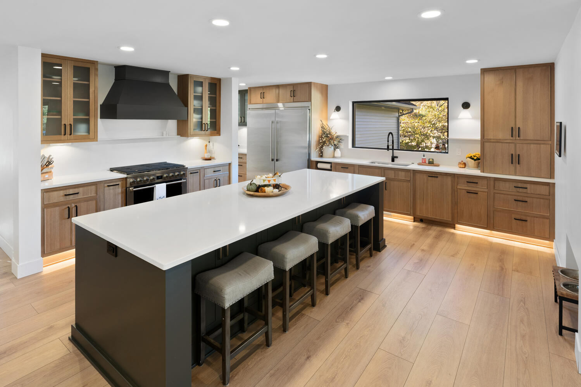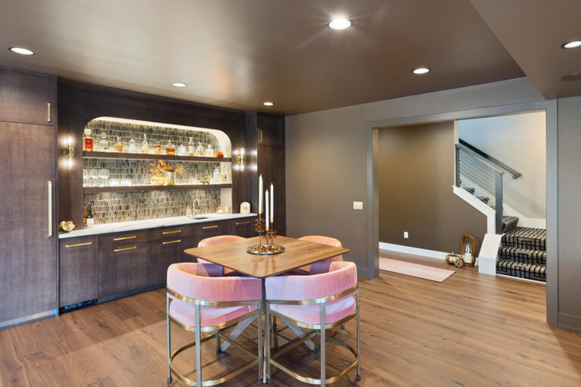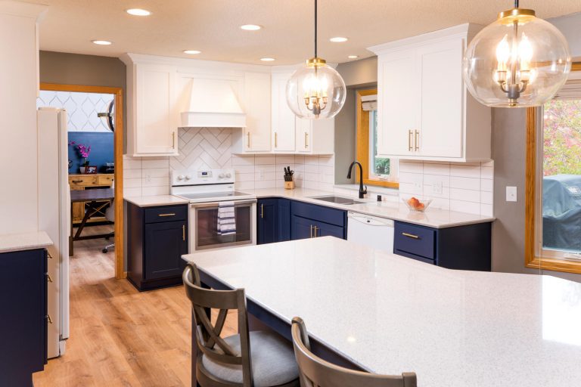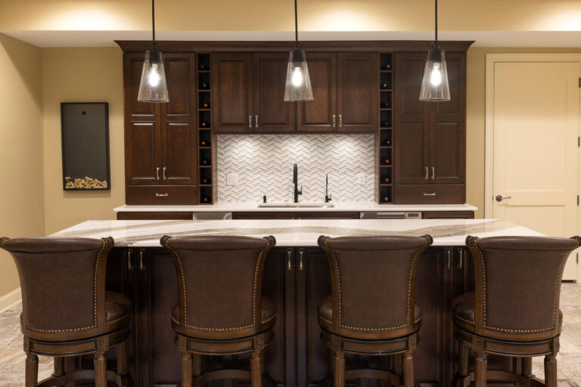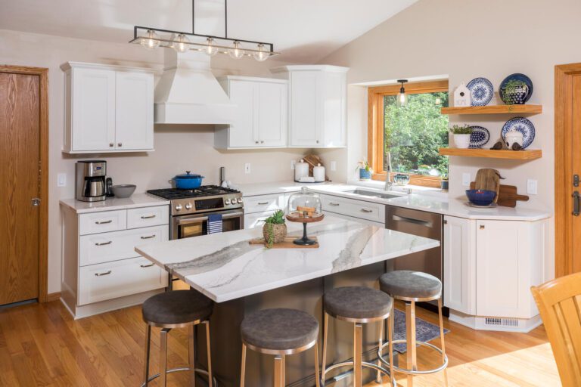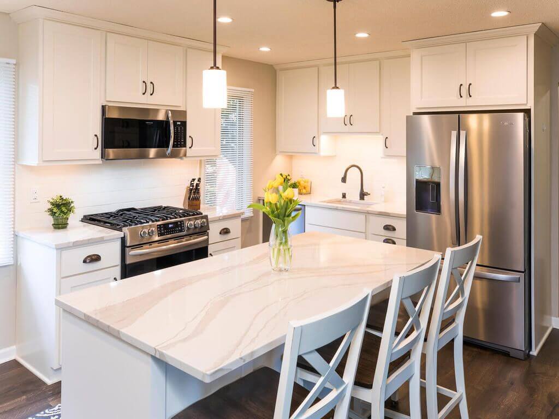Mendota Heights Kitchen Remodel
After purchasing this lovely 1985 Mendota Heights home, these clients wanted to update their kitchen’s functionality and style. Their primary design goals were to incorporate modern technology and conveniences, doggy-friendly amenities, contemporary style, open sightlines, and improved space for entertaining.
Unlike our typical process, these homeowners had already decided on the plan and scope of their remodel before involving our designer, Naomi. The clients had a detailed and brilliant vision for their home; Naomi loved collaborating with them! Some of her favorite elements from this project include:
- The opened up, hosting-friendly floorplan
- New sightlines that highlight the gorgeous view
- The fabulous illuminated toe kick
- A reimagined waste basket cabinet for pet food
- The custom backsplash ledge behind the range and sink
Are you ready to be inspired? Scroll below to see the full photo gallery of this stunning project! Want to plan your own kitchen remodel? Visit our Apple Valley showroom or contact our team anytime to start the discussion!
Design Details:
Designer: Naomi; Cabinets: Showplace Cabinets; Countertops: Ivy by Impact Quartz; Sink: Elkay
Before Photo
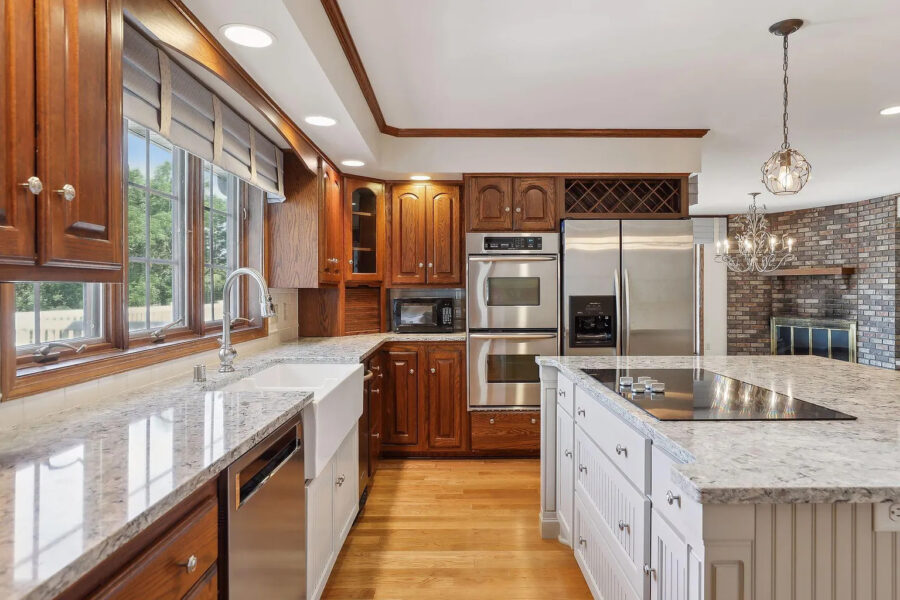
Process Photos
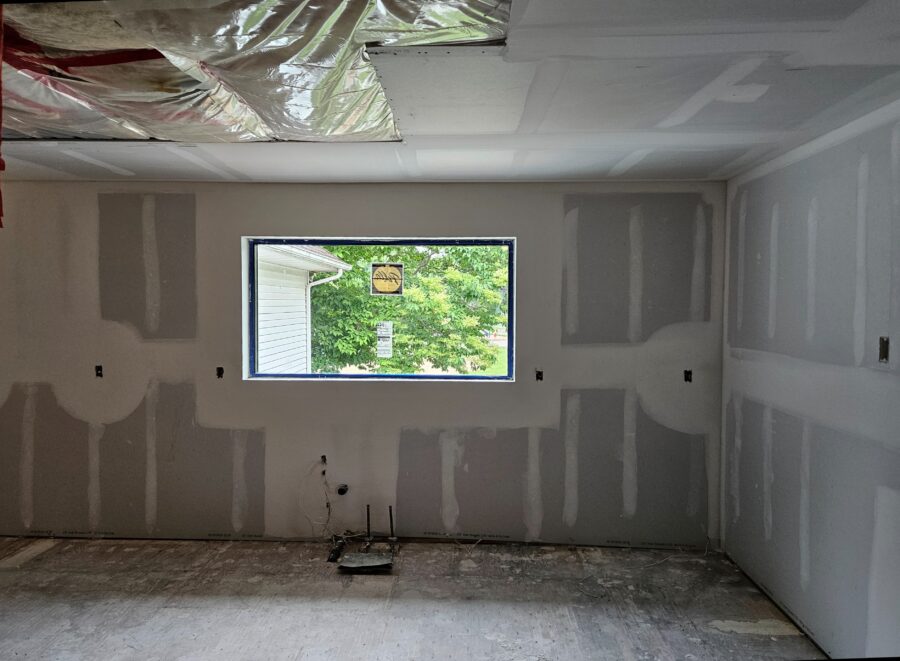
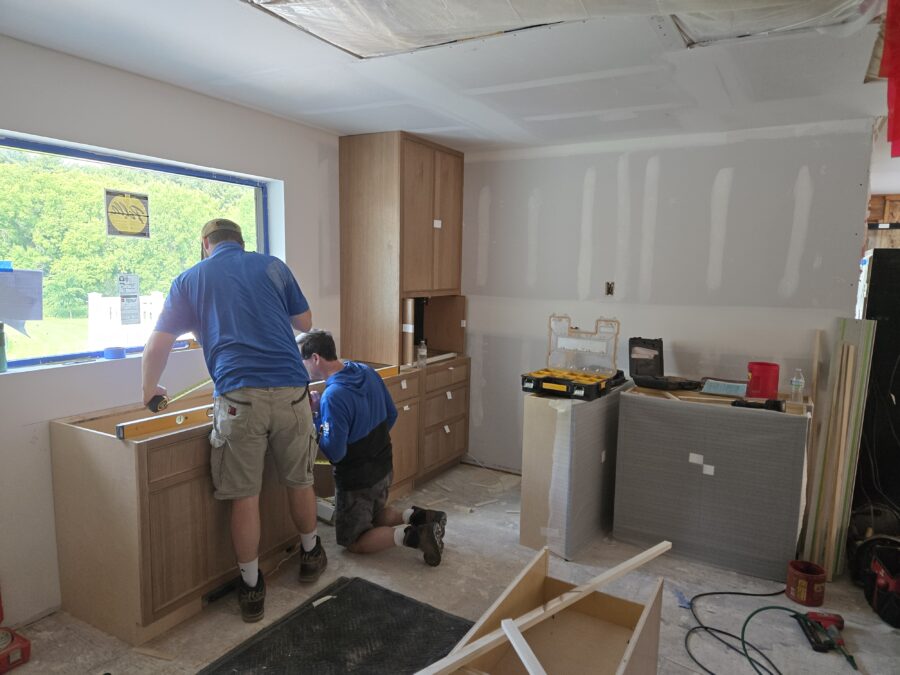
After Photos
