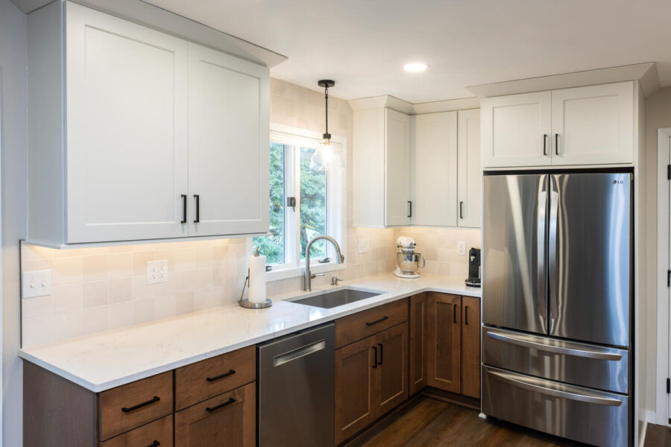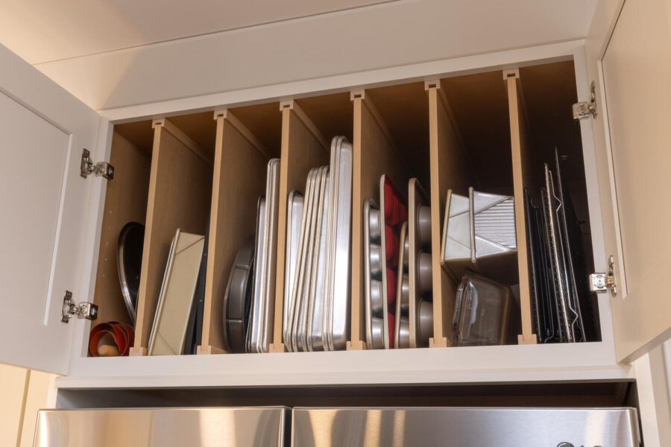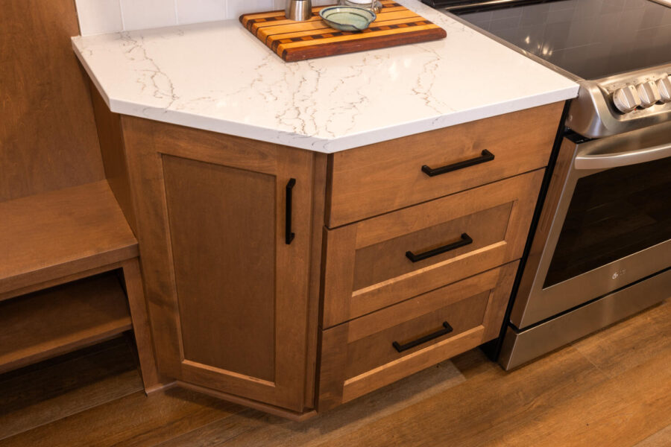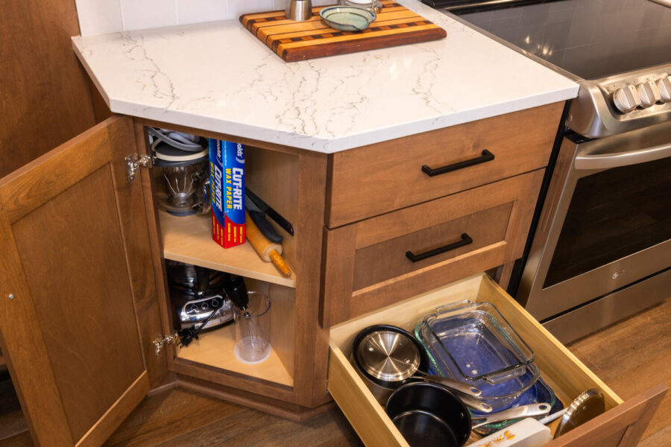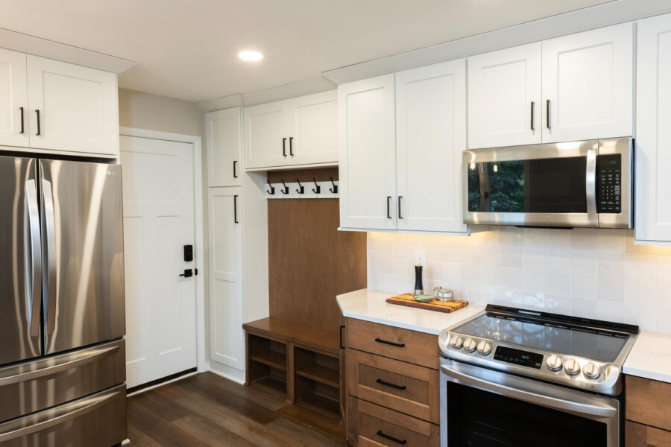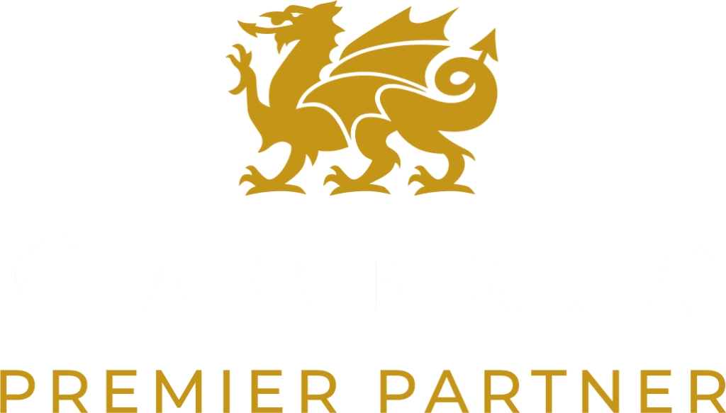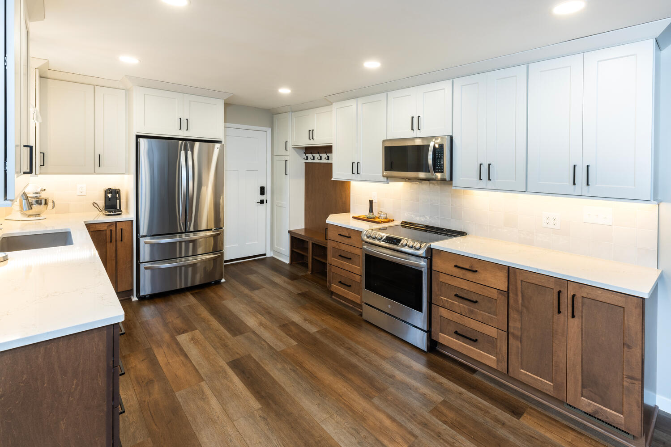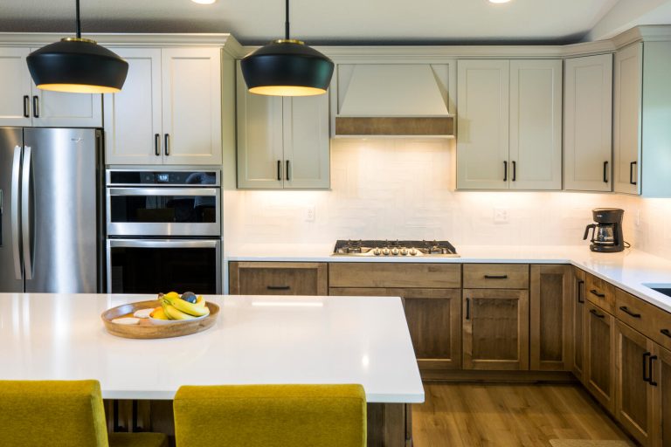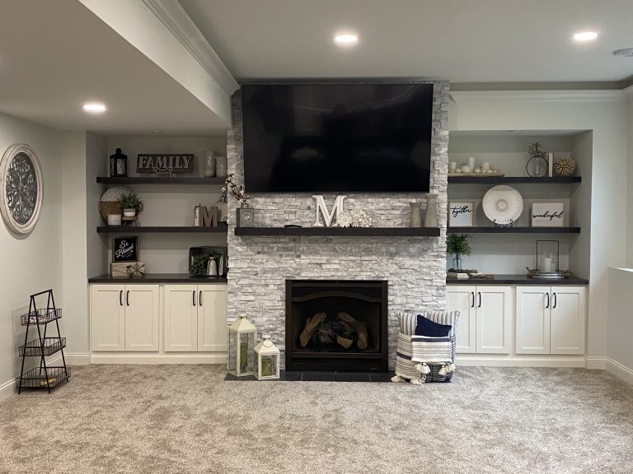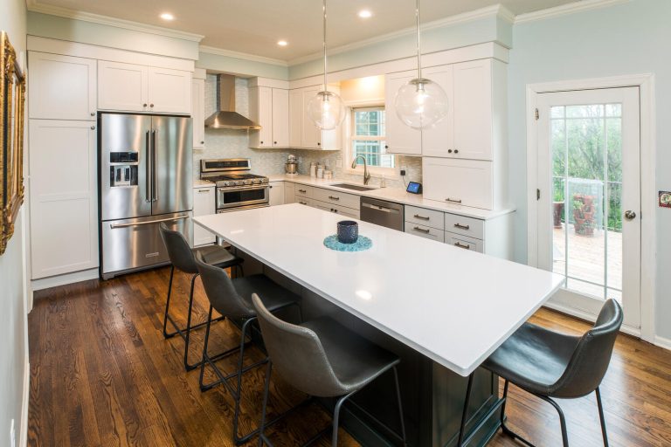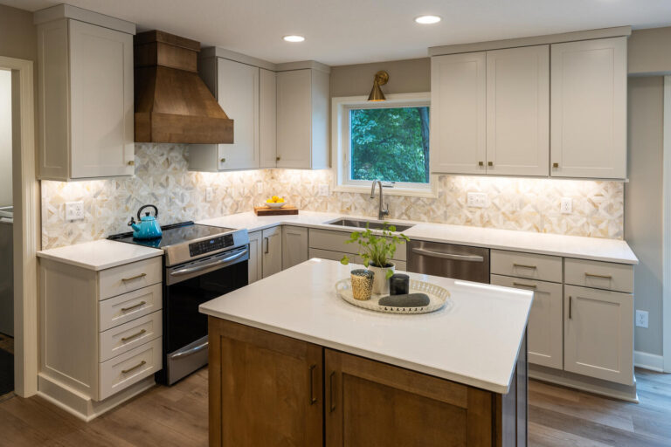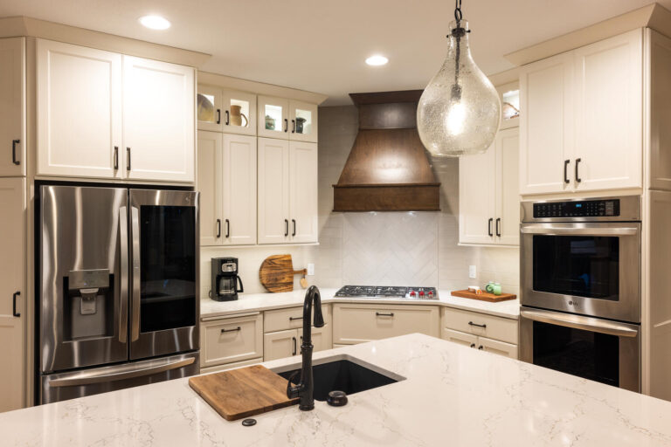Mendota Heights Kitchen Remodel
Today, we’re happy to share a look inside this incredible Mendota Heights kitchen remodel. Initially built in the 70s, these homeowners wanted to update their dated kitchen with its closed-off layout, dark oak cabinets, and gray laminate countertops. Our fantastic designer, Cristine, collaborated with these clients to create a warmer, brighter, more open, inviting space.
To accomplish these goals and increase cooking space, Cristine removed the existing peninsula cabinet, relocated the range and fridge, and tore out the soffits. Another objective was maximizing storage, which involved a few challenges and the design and construction of a custom cabinet on-site to accommodate a stepstool.
Cristine loves how this remodel came together; the kitchen feels bright and fresh! Her favorite feature is the boot bench/drop zone, which is equipped with supplies for getting the dog out the door for a walk. The homeowners were a joy to be around – she had lots of laughs during their project!
Ready to explore more of this beautiful kitchen remodel? Scroll below to see more before and after photos and get all the design details!
Design Details:
Designer: Cristine; Cabinets: Countryside Cabinets; Countertops: Cambria; Hardware: Amerock; Sink: Elkay
Before
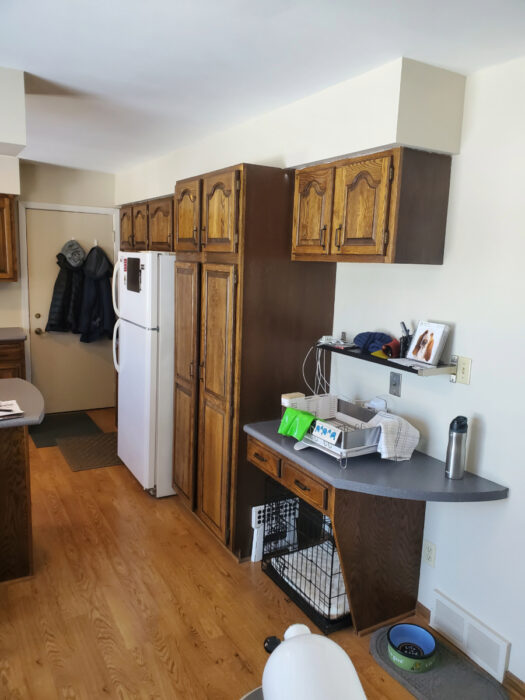
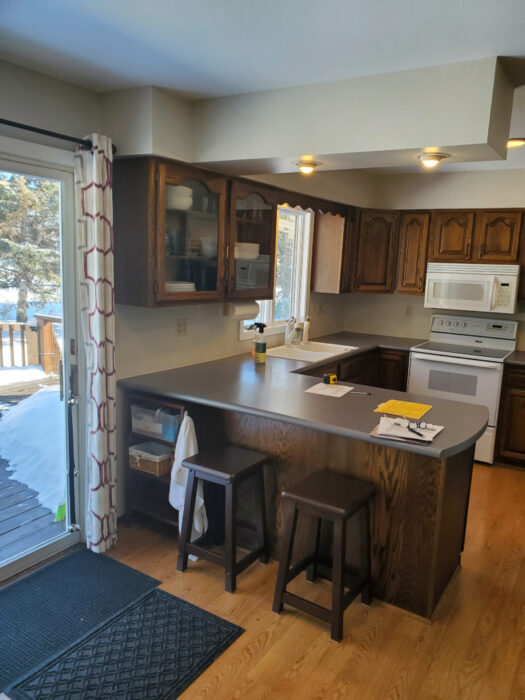
During
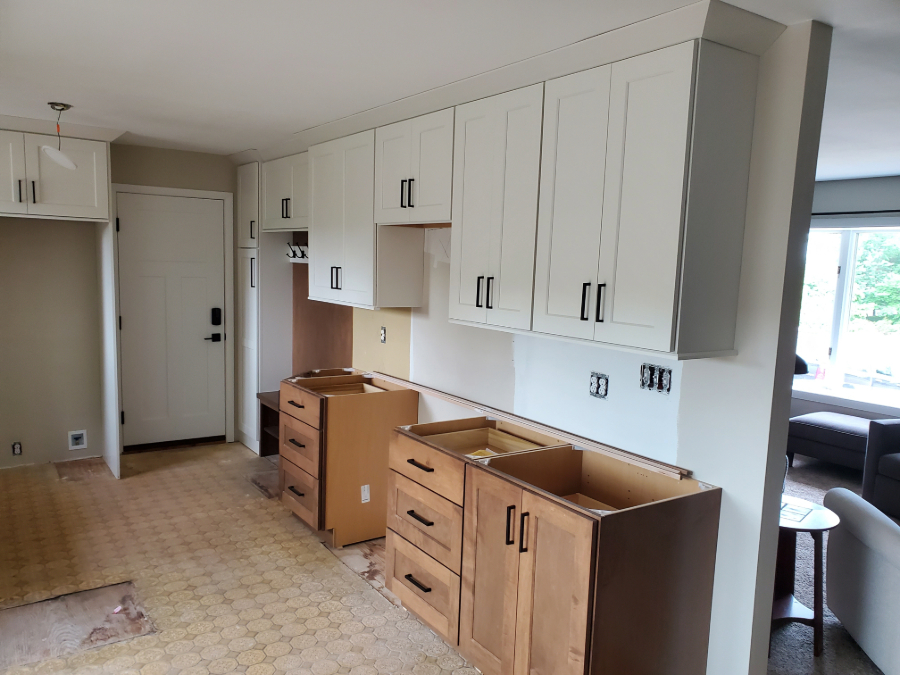
After
