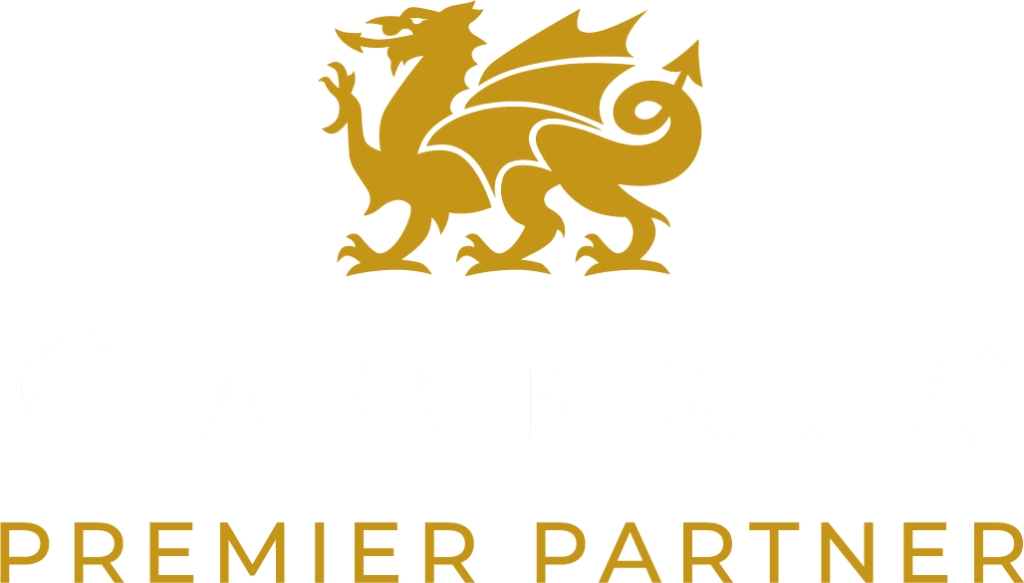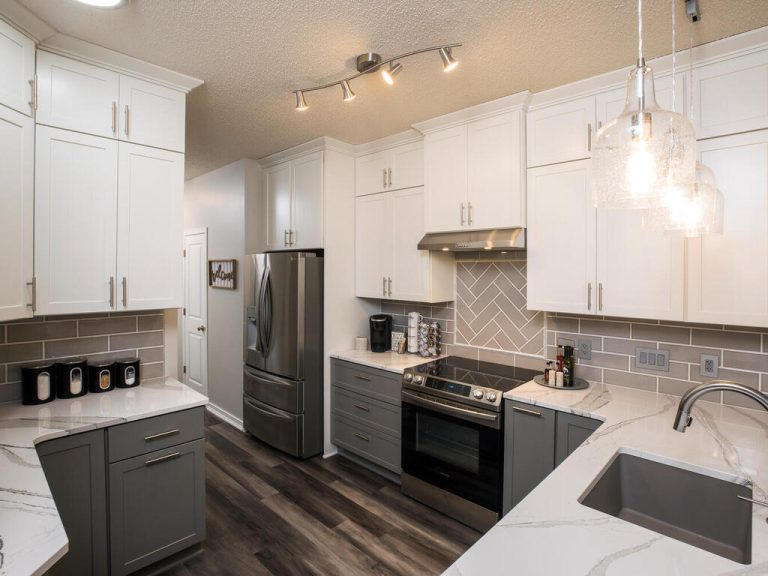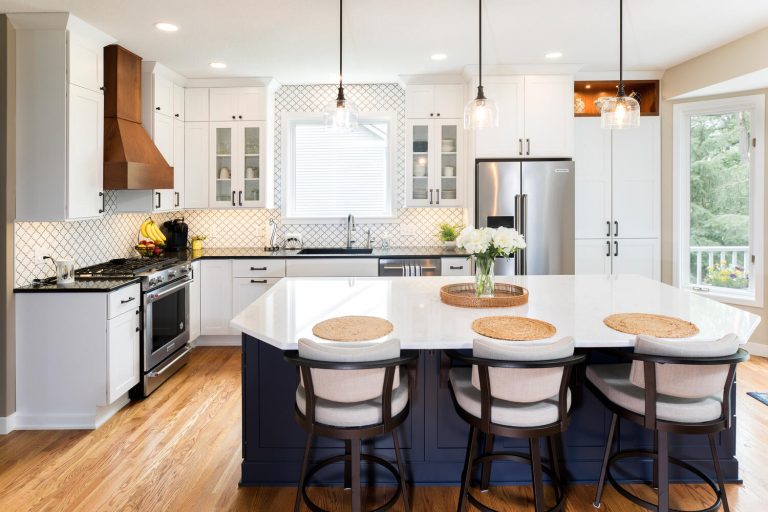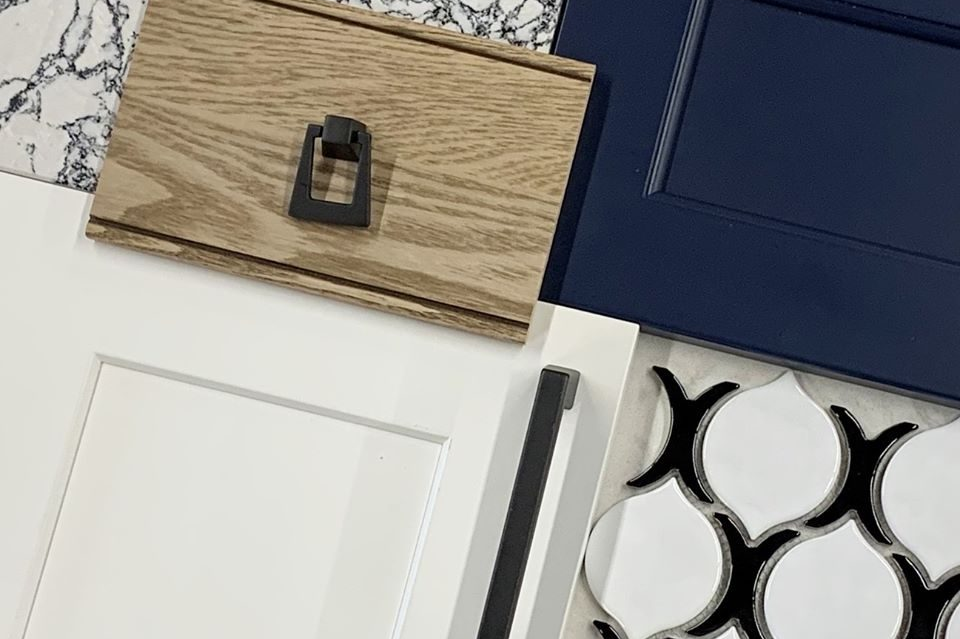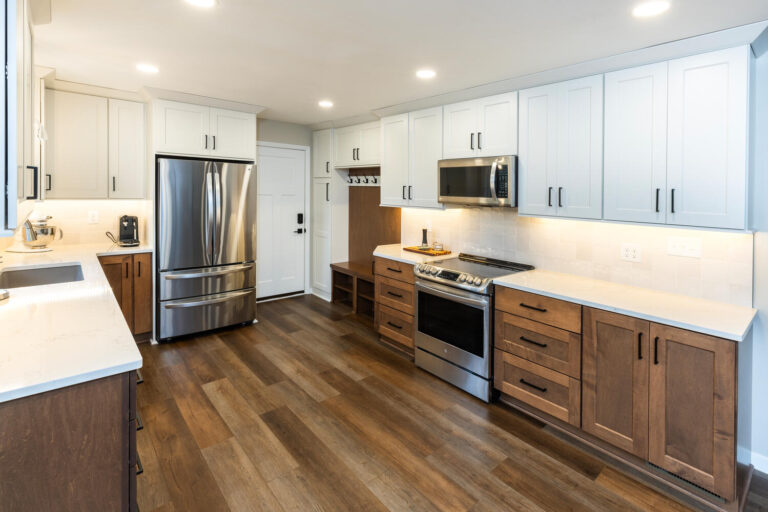Prior Lake Kitchen and Basement Bar Remodel
Summer hosting season is on the horizon, and this Prior Lake kitchen and basement bar remodel is ready for guests! These clients in Prior Lake were ready to update the kitchen and walk-out basement bar in their 1992 home. Located on the lake, this project was all about featuring the gorgeous view! After all, what Minnesotan doesn’t flock to the water in the summer?
Before remodeling, the owners’ chief frustration was the cramped kitchen layout, which was crowded with too many appliances. After meeting with our designer, Naomi, their goals were to add an island, improve the layout, and open up the space. When drawing up plans, Naomi prioritized storage, organization, and designating a place for everything.
The results speak for themselves – the home is flawless! A few of our favorite features include the spacious kitchen island, a corner cabinet coffee bar/appliance garage, a breathtaking view, and the lower level walk-out bar. Naomi enjoyed working with these clients; they were detailed and thorough. We hope they make many summer memories in this home for years to come!
Design Details:
Designer: Naomi; Contractor: Shaeffer Design Build; Cabinets: Showplace Cabinetry; Countertops: Cambria; Sink: Elkay
Before Photos



During Photos



After Photos








