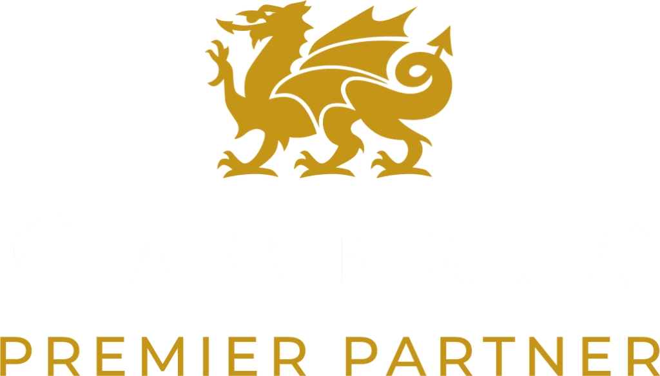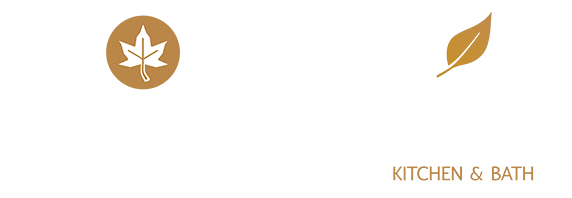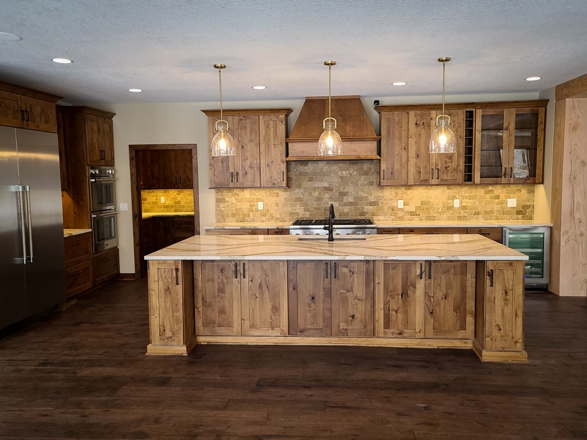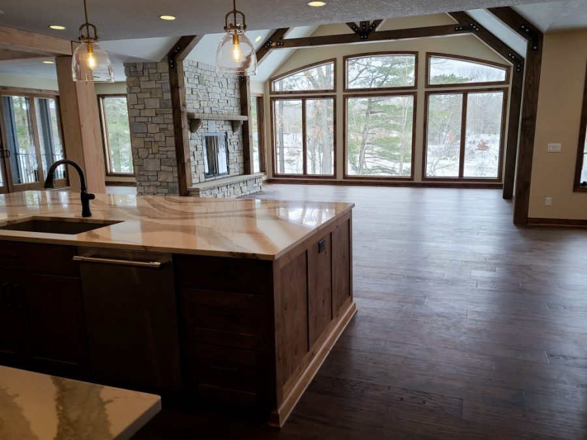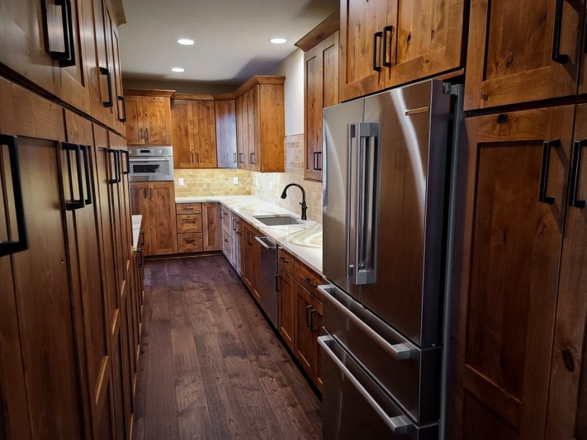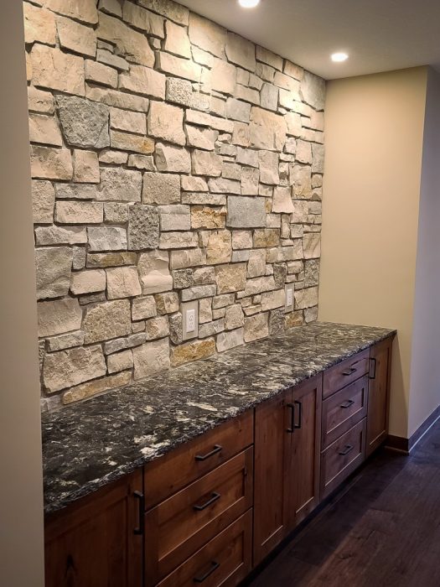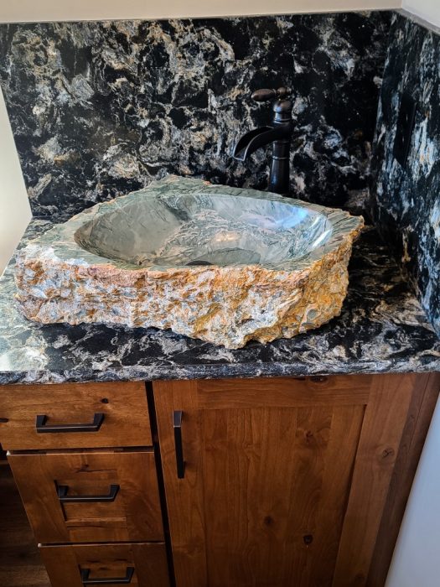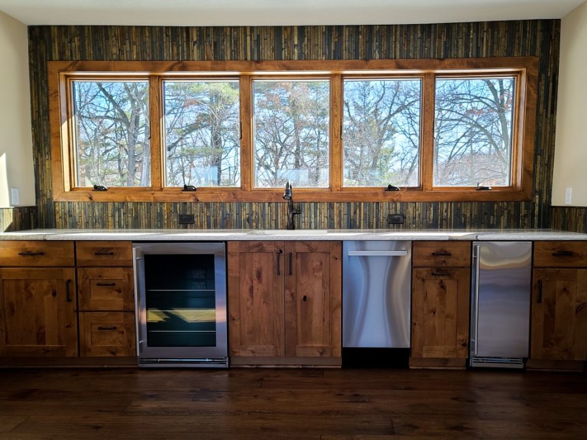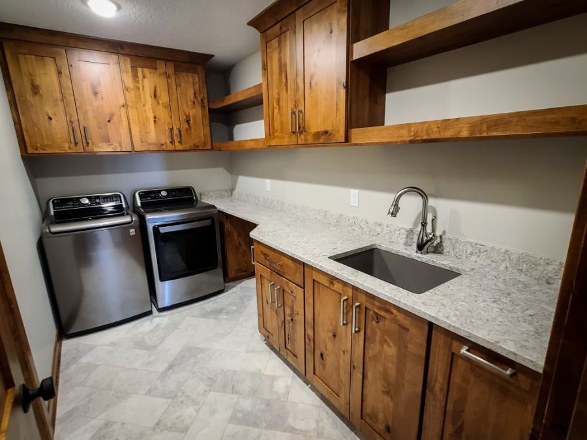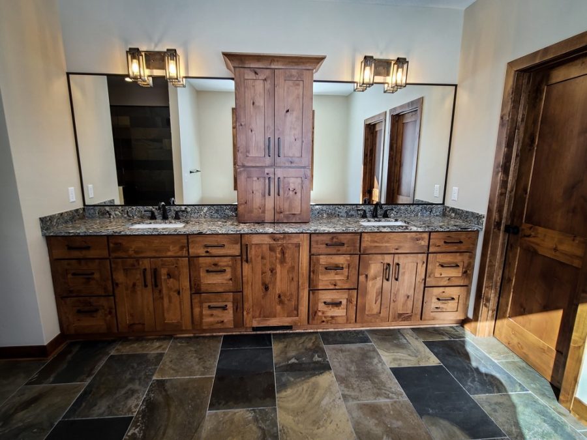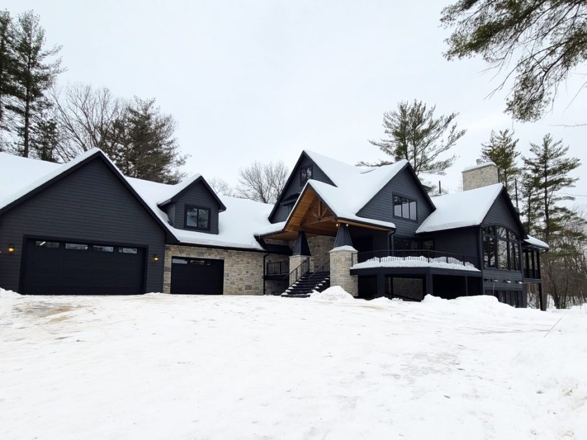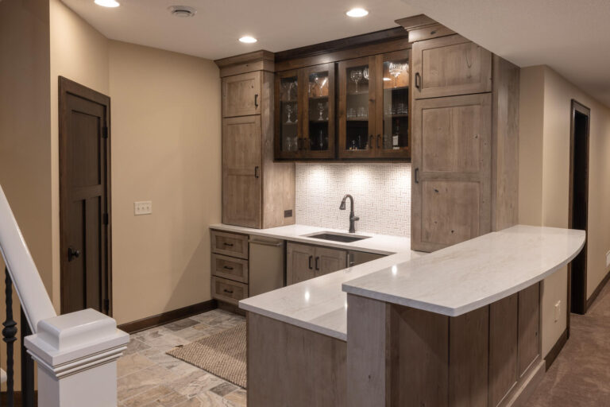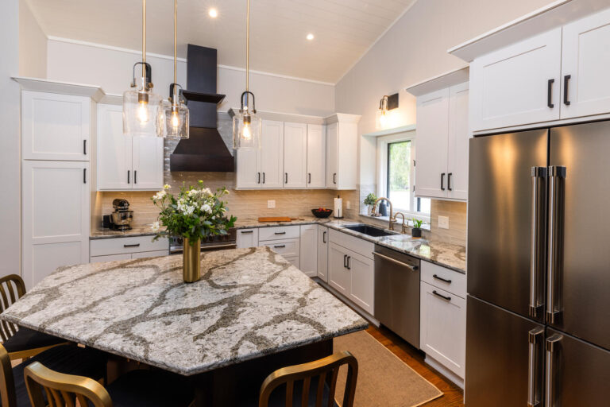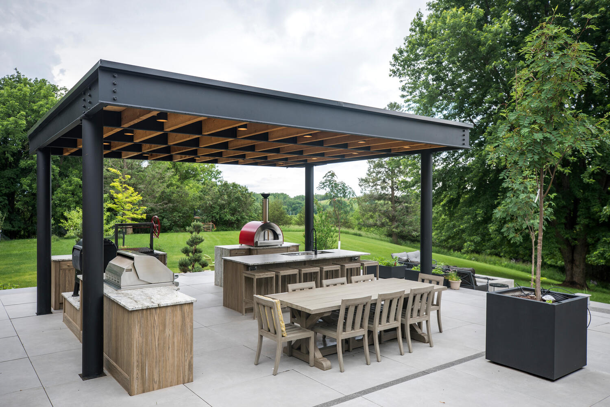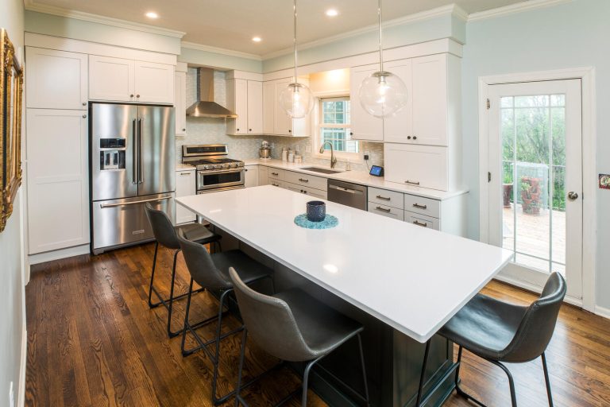Project Feature: Incredible New Construction
We recently helped these clients design this incredible new construction home. As nature lovers, this family wanted their property to feel like a cabin in the woods – bringing their dream to life was a pleasure! Our designer Naomi partnered with one of our long-time collaborators, Juke, at Shaeffer Design Build to tackle this big project. Juke worked closely with the homeowners throughout the process, and Naomi guided material selections.
Built on a remote acreage near a park, this gorgeous modern rustic home is 11,000 square feet with six bedrooms and seven bathrooms. Inspired by the beautiful surroundings, natural materials, such as solid wood and natural stone, were featured in this home. One of our highlights from this project was designing all of the incredible storage! From the kitchen to the bathrooms to the bar to the office, all of the cabinets are gorgeous, natural-looking Alder wood. If we have to single out a favorite space, it would have to be the spectacular butler’s pantry! Hidden right behind the kitchen, this prep area is a host’s best friend; it includes a second fridge, dishwasher, work sink, extra counter space, and ample storage.
Naomi loved working with these fantastic clients on their new home; we hope they enjoy living there for a long time. The owners recently told her that they’re still trying to figure out how to fill all of their storage cabinets – what a great problem to have! 😉
Design Details
Designer: Naomi; Home built by Shaeffer Design Build; Cabinets: Canyon Stain on Character Alder, in Holiday Custom Cabinetry
