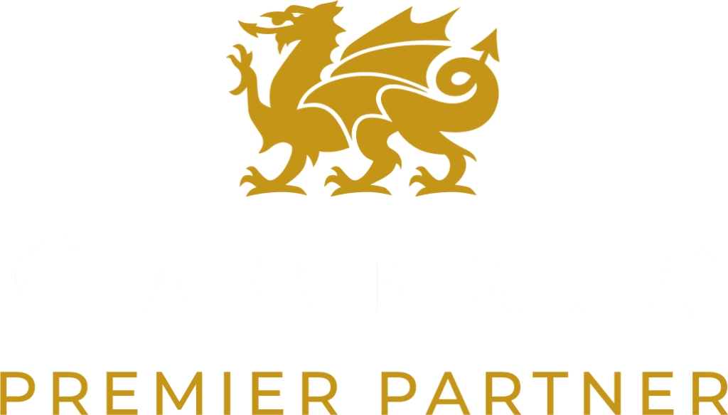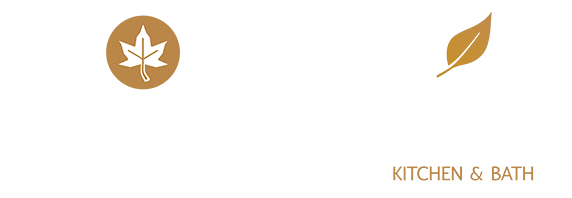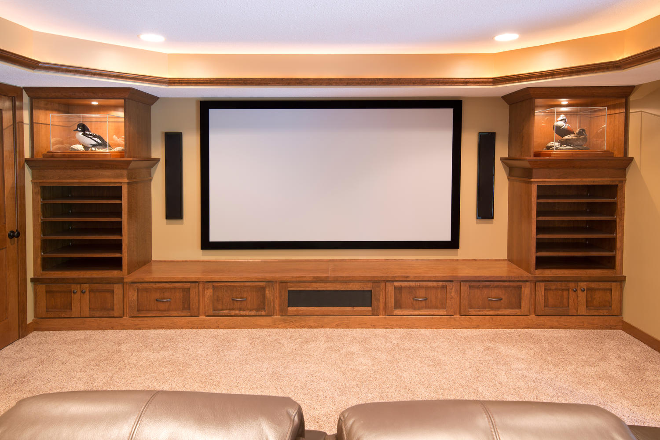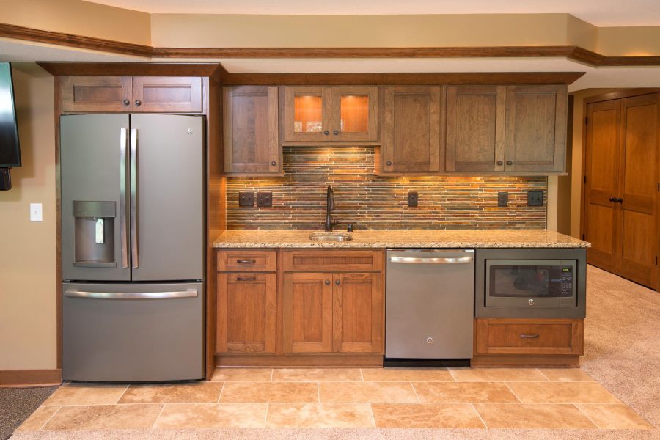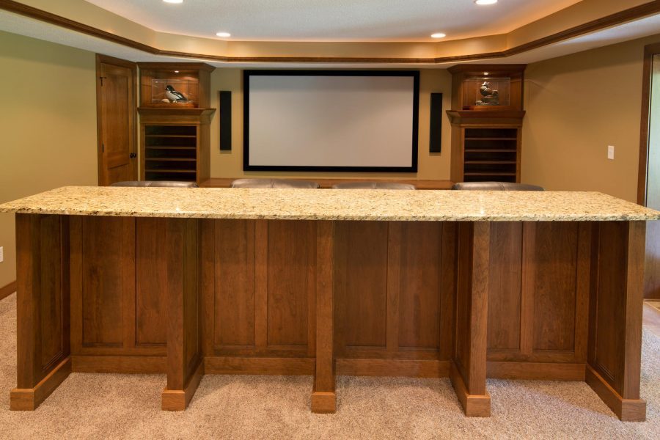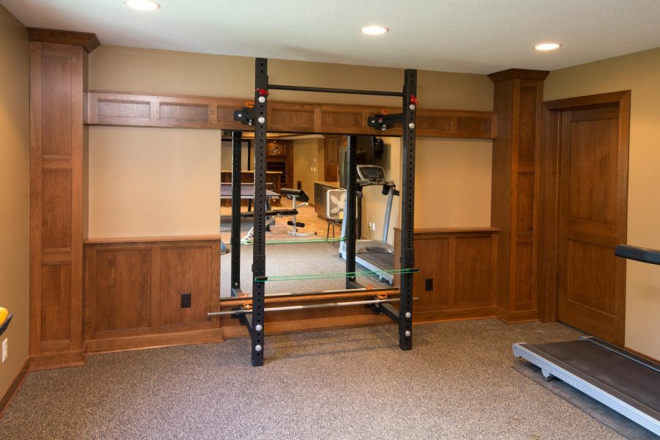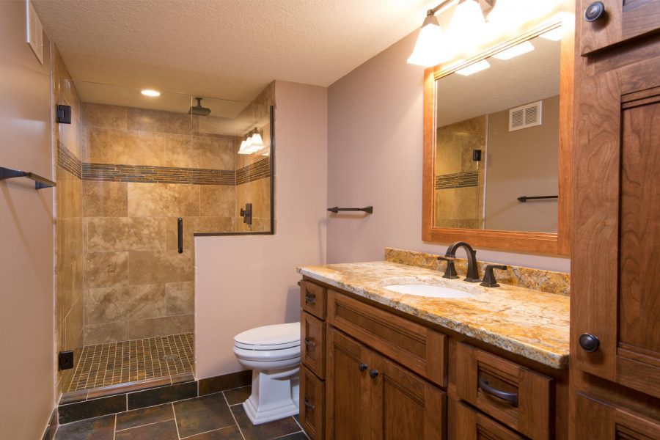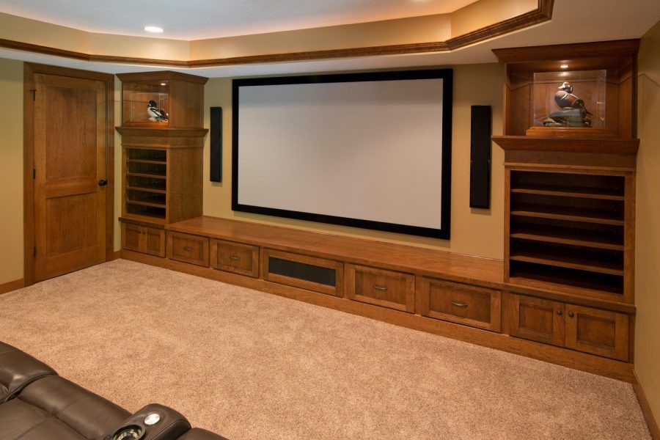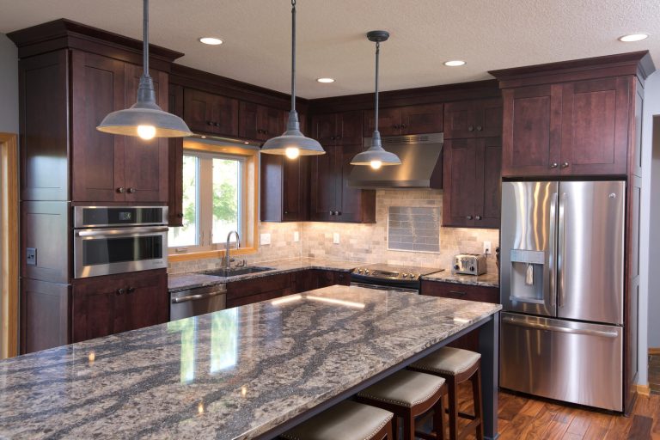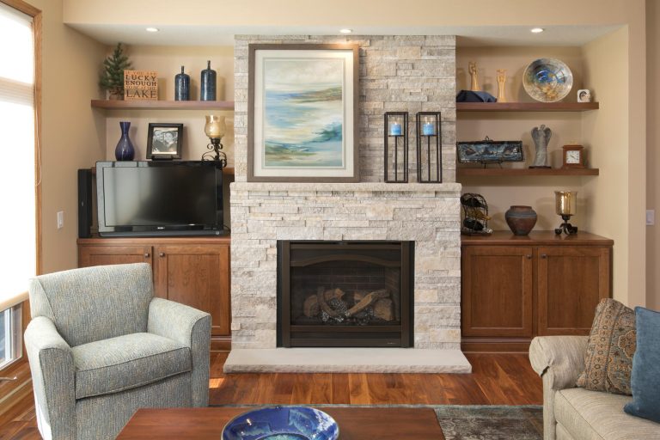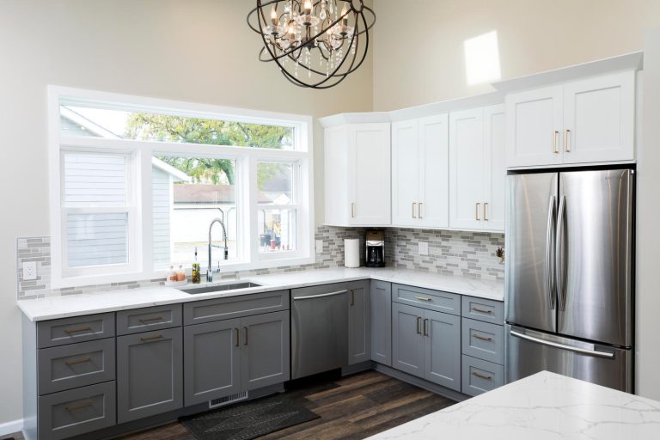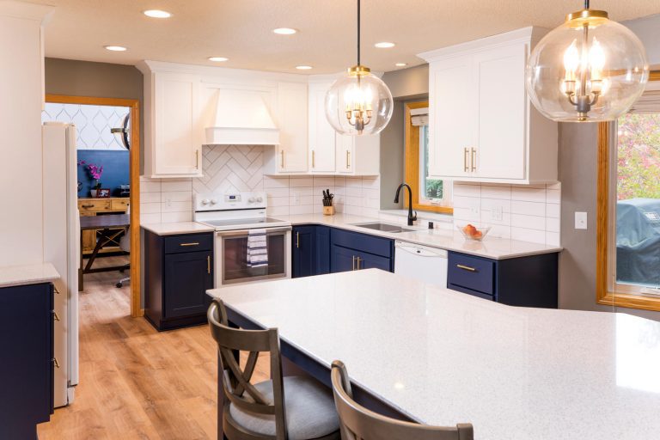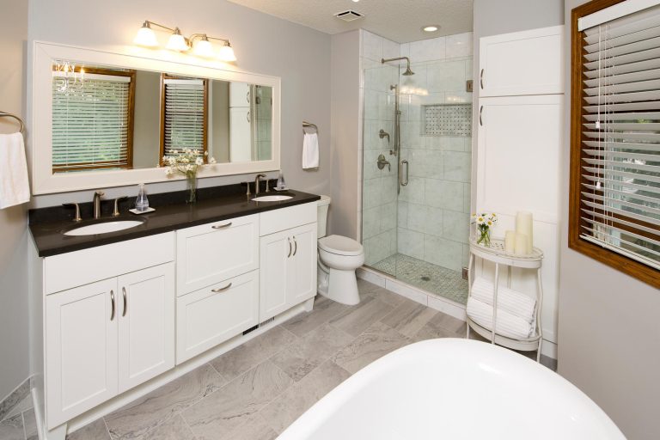Project Feature: Lower Level Transformation
One tried-and-true way to add lasting value to any home is completing an unfinished lower level. Finishing or remodeling a basement can literally double a home’s usable square footage! Another advantage to lower level projects? Unlike the main floor that’s occupied by the usual mainstays: kitchen, living room, dining room; the basement is a more flexible, casual, and customizable space. Whether you’d like to add a home office, guest room, additional bedrooms, storage space, game room, workout area, wet bar, play room, or home theater – the sky is the limit!
The owner’s of this 2005 traditional home in Inver Grove Heights wanted to transform their unfinished basement into a versatile gathering space for the entire family. Using an open concept floor plan, our remodel team worked with the family to create individual areas that flowed well and complimented each other. The finished basement includes a media room, poker lounge, wet bar, workout area, full guest bathroom, and plenty of extra storage space! Carrying out the home’s traditional style, all of the finishes are understated, elegant, and warm; the room’s feature Showplace Cabinetry in cherry wood with a rich truffle stain. The top-notch team at Shaeffer Contracting Services partnered with us to carry out this big six month remodel.
Our designer Meagan Porter’s favorite part of this project was working the fantastic client! The homeowners were very open to the planning process, and were a true joy to collaborate with on the remodel’s fun challenges (such as the custom workout wall or hunting display cases). We hope this wonderful family enjoys this multipurpose space for many years to come!
