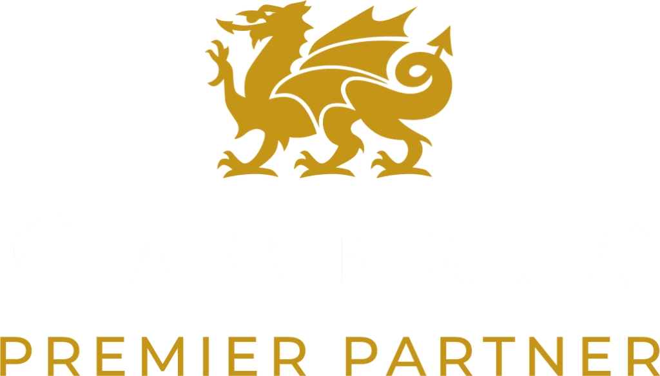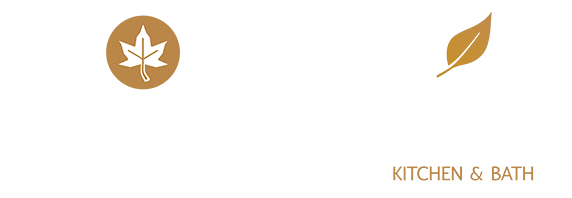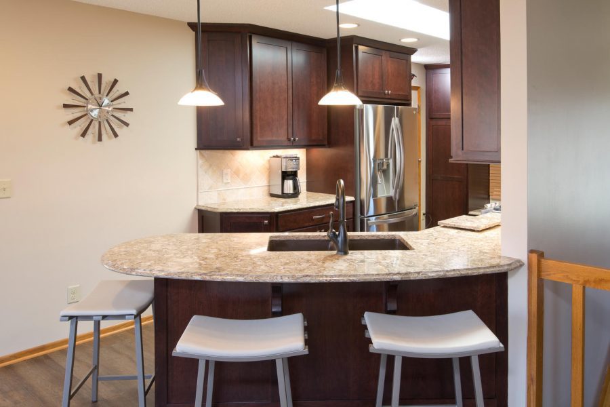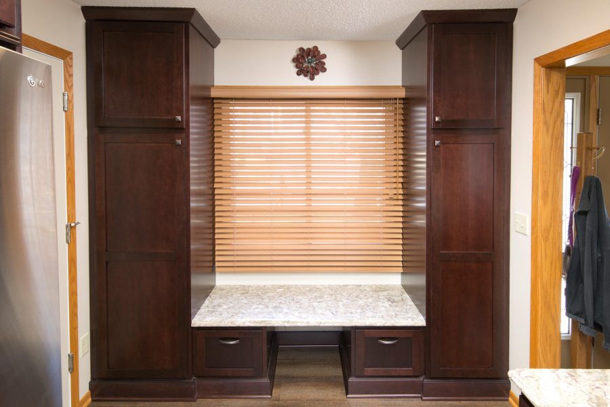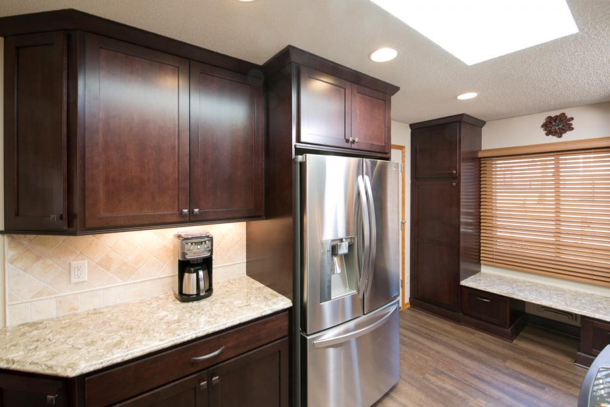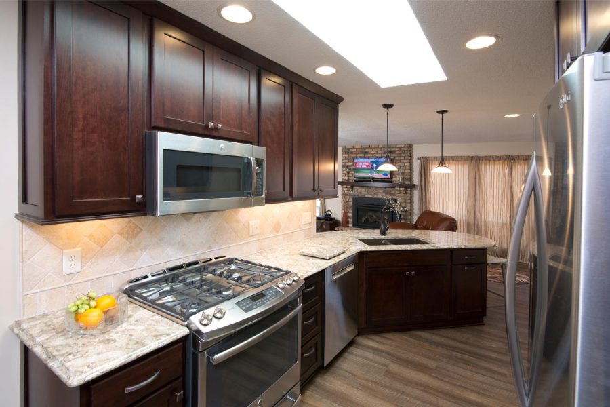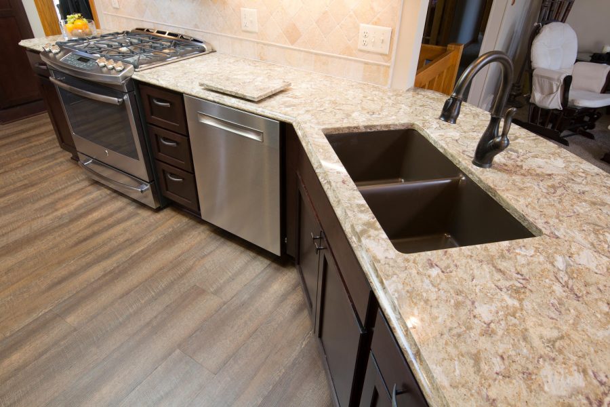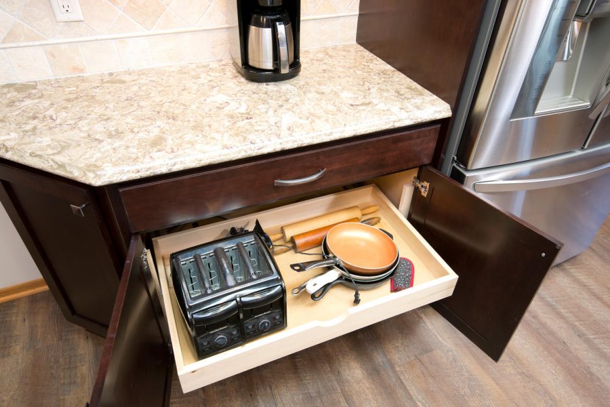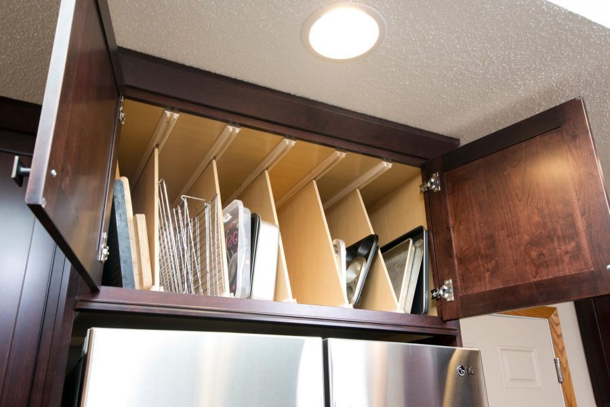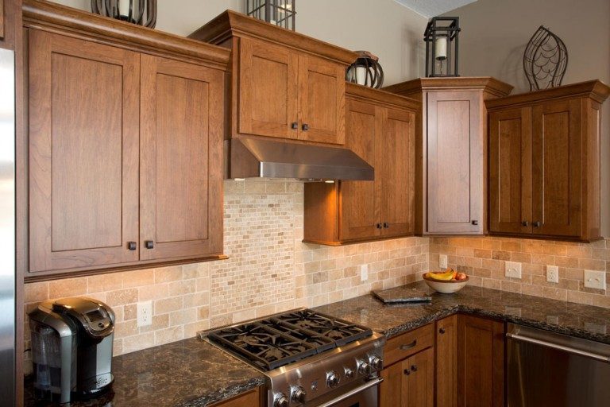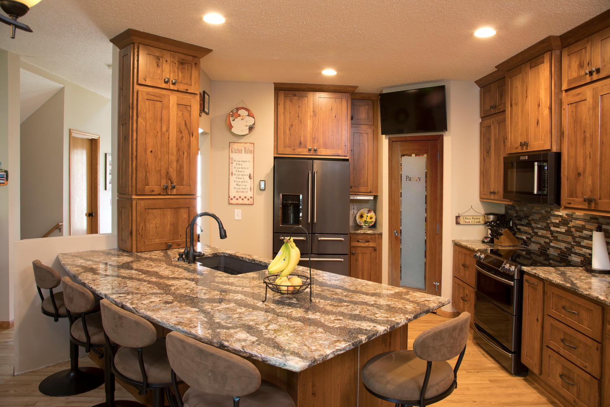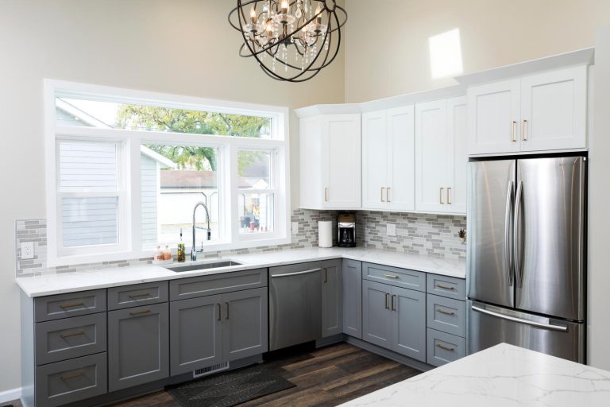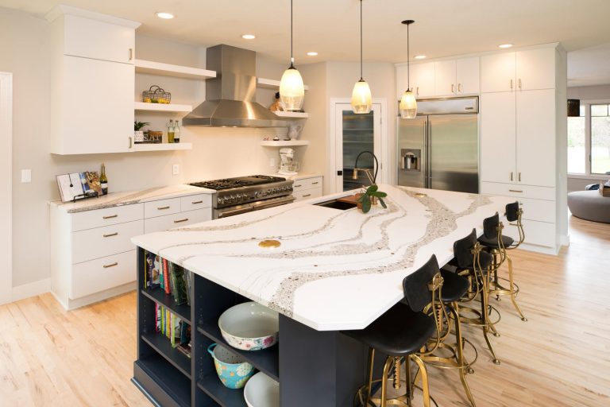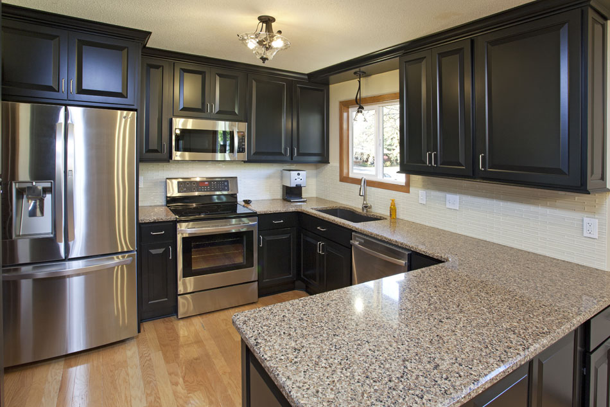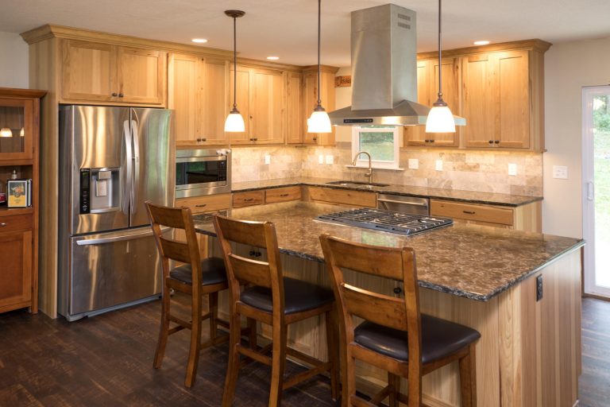Project Feature: Neutral Cherry Kitchen
From the first showroom meeting to the final project reveal, our team loved transforming this 70’s Burnsville home. At the outset, this couple’s greatest goal was to modernize the space. Our designer, Meagan, got to work brightening, opening up and updating the kitchen’s design! Her first step was removing the existing soffits, adding more lighting (recessed cans and under cabinet lights), and relocating the refrigerator to increase the available cooking surfaces.
Another change that the clients prioritized was replacing the mess attracting, catch-all desk area with something more practical and efficient. A new mini mudroom ended up being the right solution, which ideally suits the garage adjacent location. The bench is the perfect spot to store outdoor gear, backpacks, and grab a seat as you tie your shoelaces.
Although the room’s overall floor plan didn’t change dramatically, this remodel wasn’t without its challenges, the biggest of which was the garage entrance. The door’s hinge placement was a major hindrance to the mini mudroom’s flow. Meagan solved this problem by flipping the direction of the hinges, allowing ample space for roll-out pantry shelves to move without any restrictions.
We are very pleased with the modern and tranquil vibe of the remodeled space. Additionally, we’d be remiss if we didn’t acknowledge our partner, Shaeffer Contracting, thank you to Juke and his team for their (as always) top notch work! Design details: Showplace Cabinetry in a dark cherry stain, Cambria Nevern Countertops, Elkay quartz composite sink, and a natural travertine tile backsplash.
