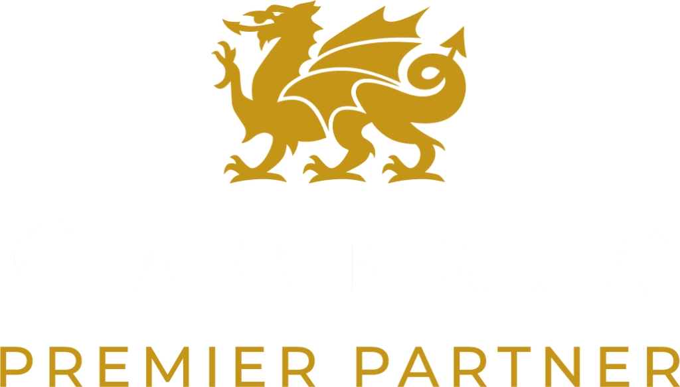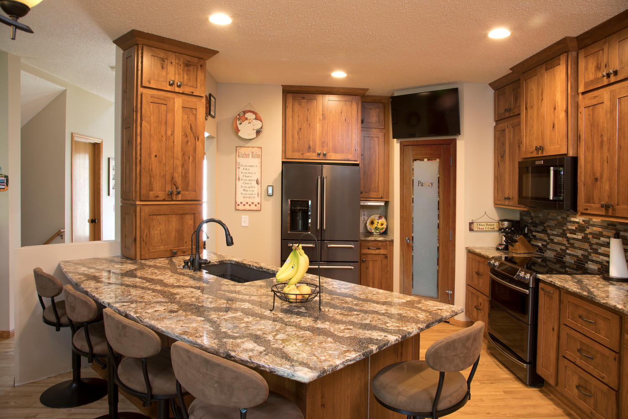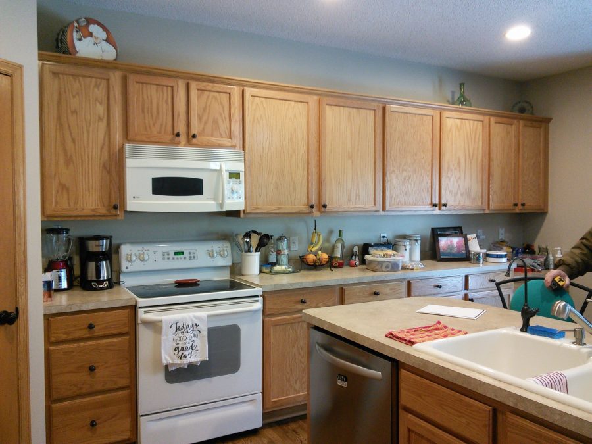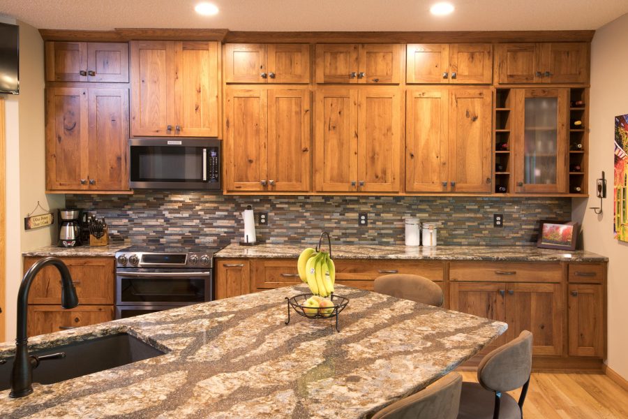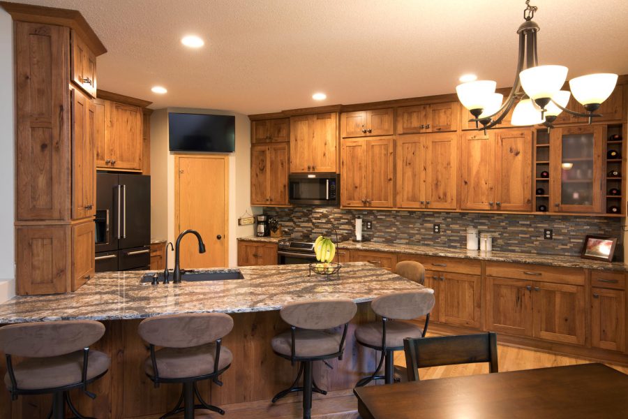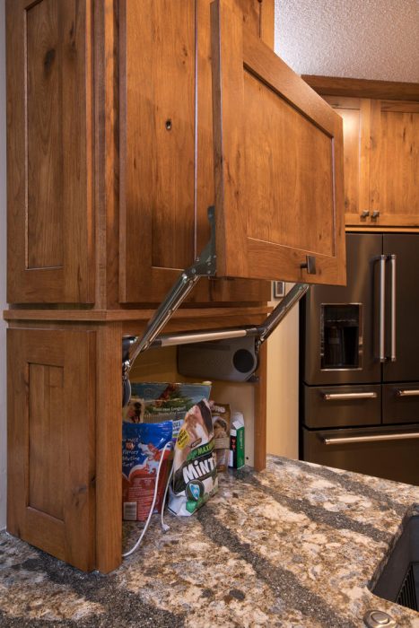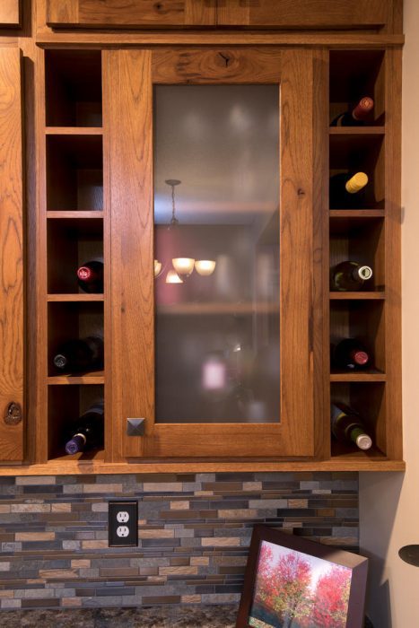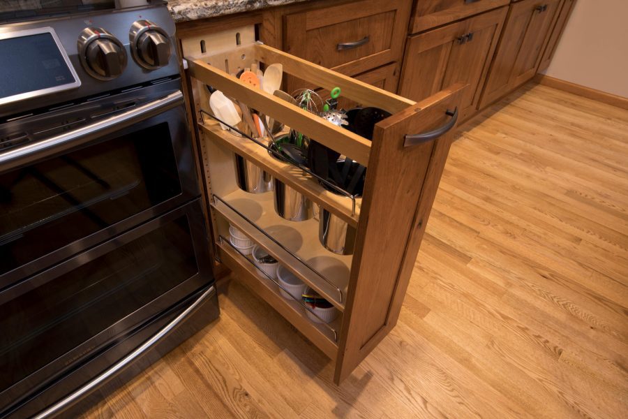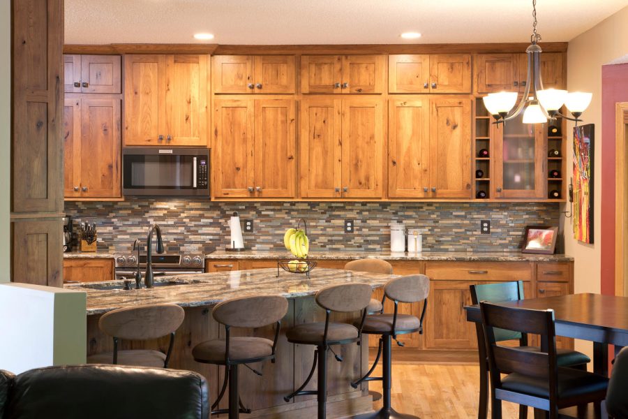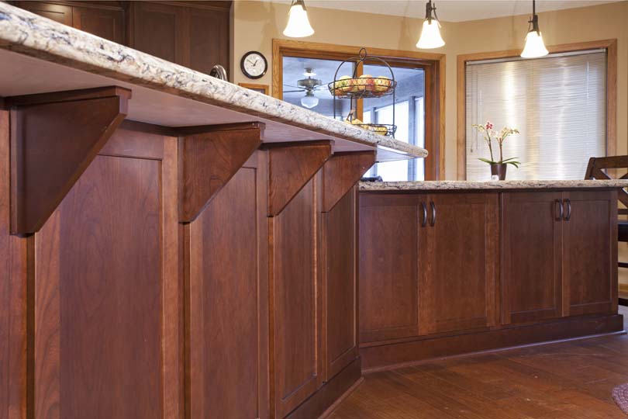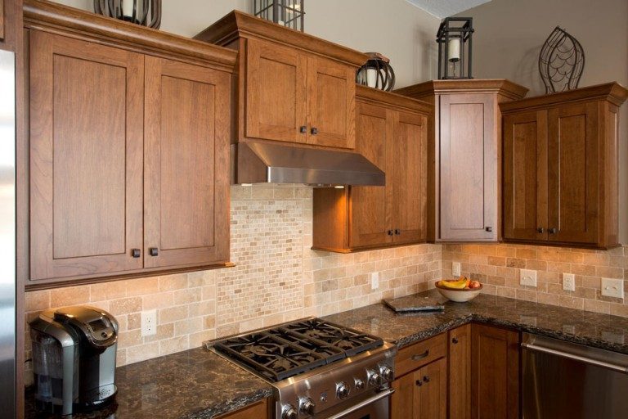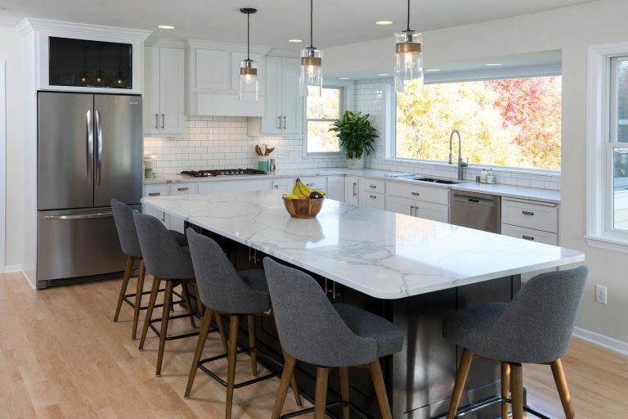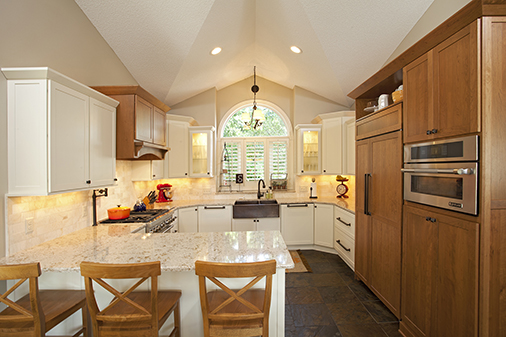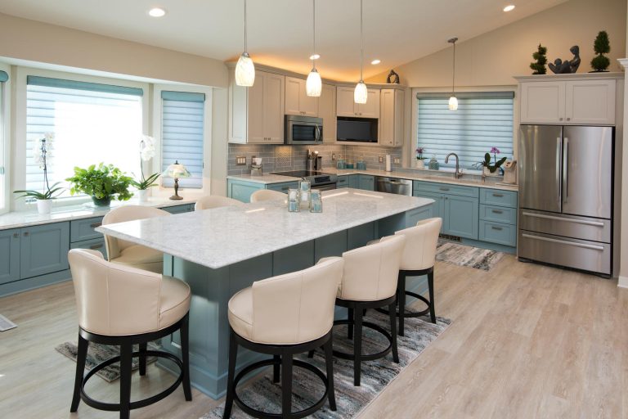Project Feature: Rustic & Cozy Kitchen Remodel
At The Cabinet Store + Culina Design, we work with quite the spectrum of clients. Some want all the help we can offer; while others possess the skills to complete parts of their remodel independently. The couple who owns this Eagan home is the perfect example of a more low-key project for our team. Our designer, Naomi, created plans for the space. However, the homeowners did the demo, flooring refinishing, plumbing, electrical, and backsplash on their own! (Pretty impressive, huh?!)
As the before photo above shows, this kitchen was already spacious and useable – what it needed was more personality. The cabinetry was all standard oak builder’s grade, and the countertops were a basic laminate. Together, Naomi and the owners decided to increase the available storage space (all the way up to the ceiling), create more visual interest, and reconfigure the island and dining areas.
We couldn’t be more pleased with the finished look of this project; we love its rustic, cozy, and elevated style! Additionally, Naomi couldn’t have nicer things to say about this couple. Not only were they great to partner with, but they also knew what they wanted and were open to hearing her suggestions and expertise. Scroll down further to get project material details and see more photos of this stunning home!
Cabinets: Showplace Cabinetry – Pendelton in Rustic Hickory
Countertops: Cambria Quartz – Harlech
Sink: Elkay
Hardware: Amerock
