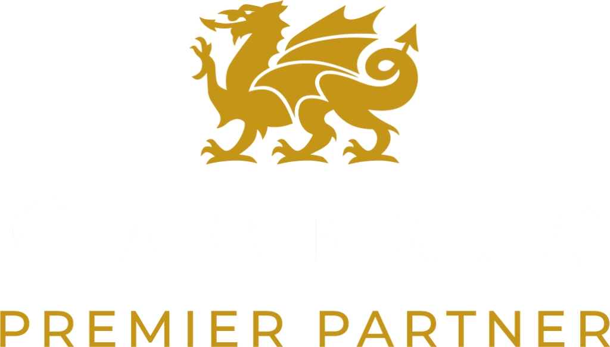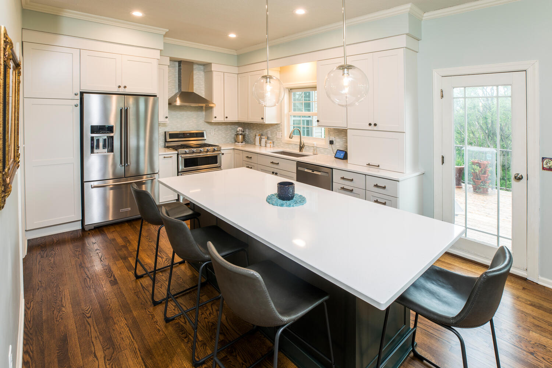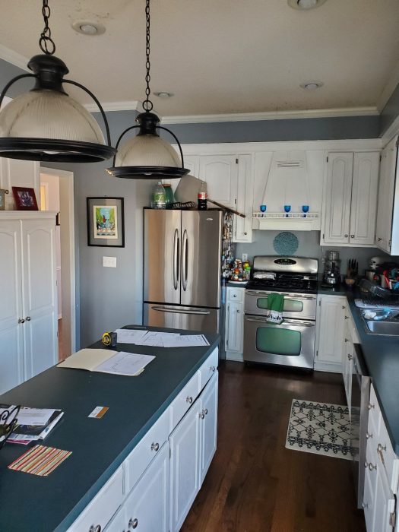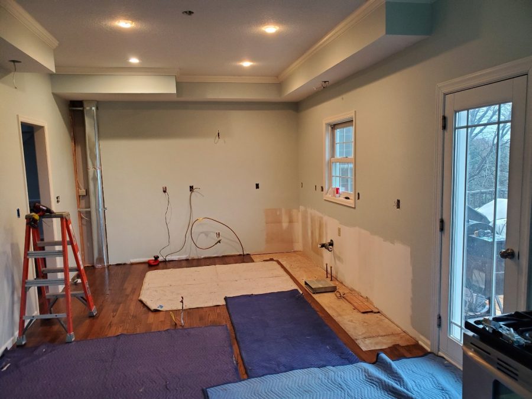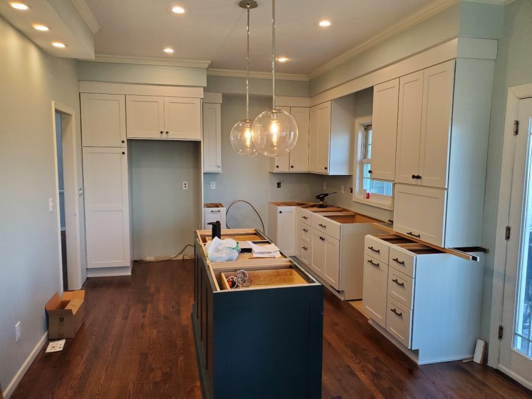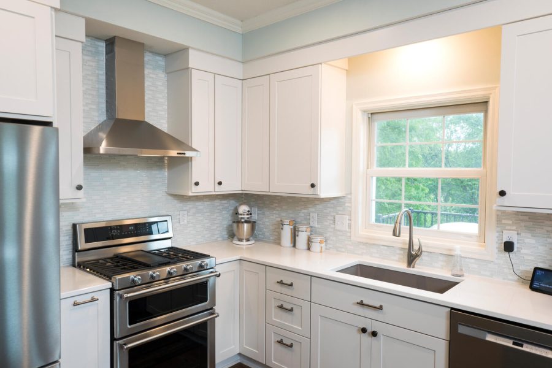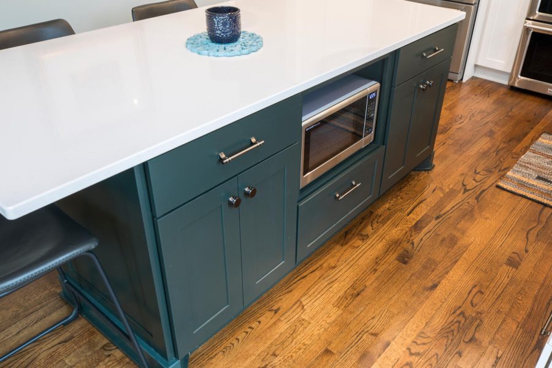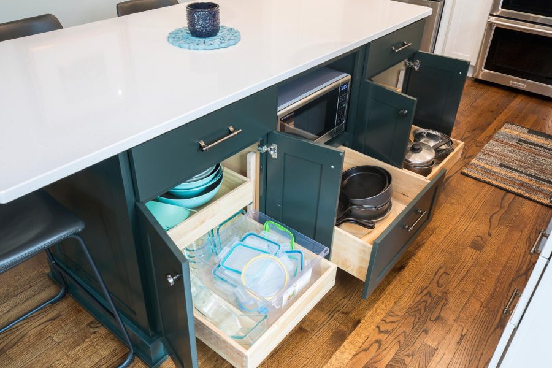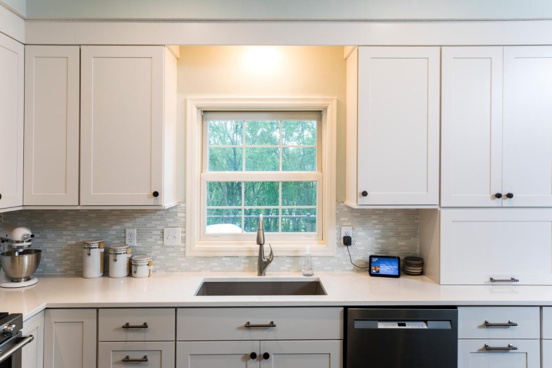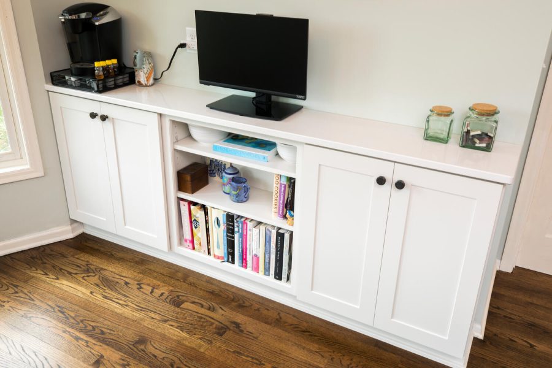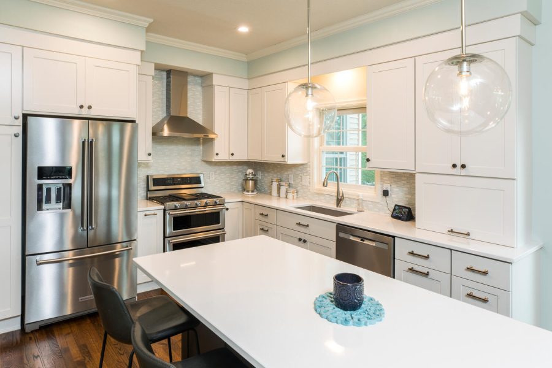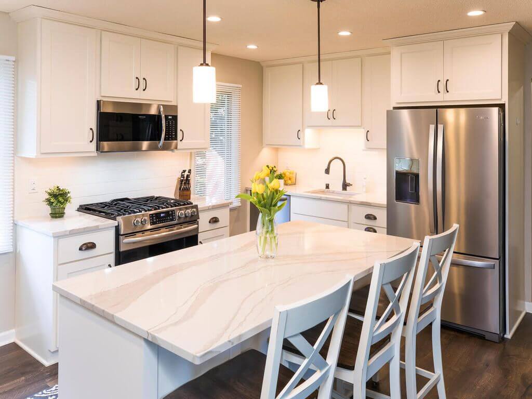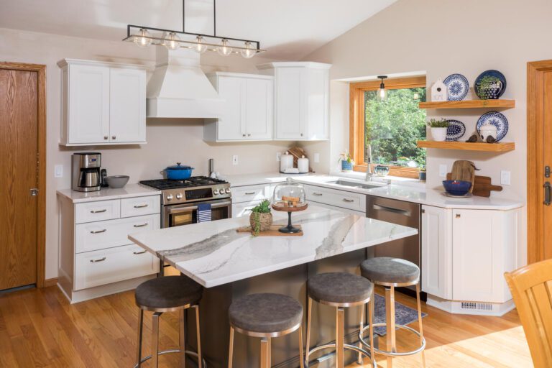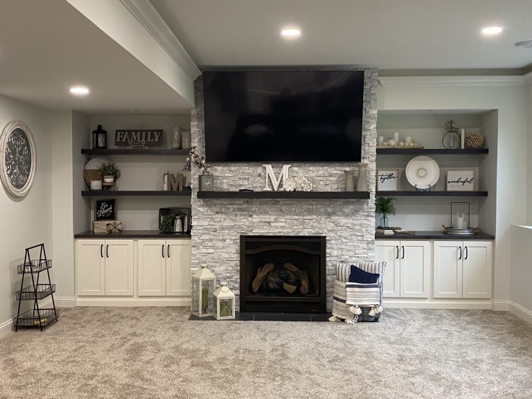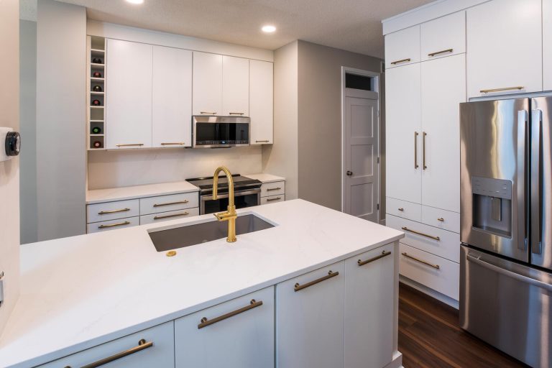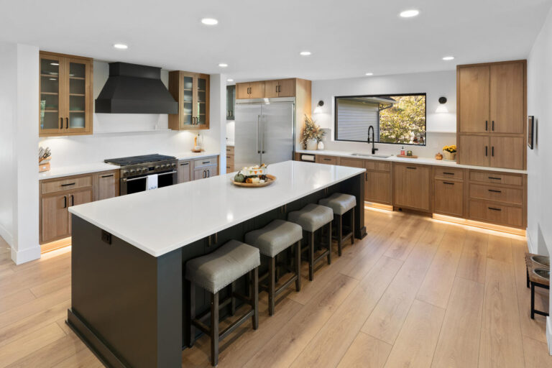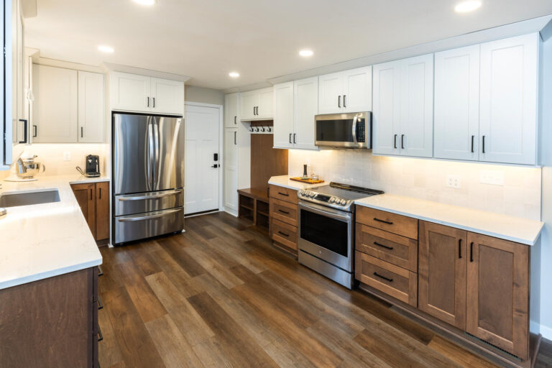Project Feature: Traditional Lakeville Kitchen Update
Our designer Cristine recently collaborated with these lovely homeowners to update their traditional kitchen in Lakeville. These clients’ remodeling goals were to create a more functional kitchen by modernizing their space and adding more seating to their island.
To put these plans in motion, Cristine determined they would need to remove a closet plus replace and rebuild some soffits. An important aspect of ensuring this project’s success was carefully coordinating with the contractor to provide measurements and cabinet sizing details.
Cristine loved helping these clients. They were a joy to work with and had a fantastic sense of style – she had so much fun bringing their vision to life! One of her favorite selections was the beautiful tile backsplash; it ties nicely with the white cabinets and countertops and looks polished without being sterile. The refinished space feels fresh, clean, and spacious.
Ready for a closer look at this stunning renovation? Scroll below to explore all the details! Are you thinking about remodeling your home? We can help! Contact us today or stop by our Apple Valley showroom to get started.
Design Details:
Designer: Cristine; Cabinets: Showplace Cabinetry; Countertops: Cambria
Before
During
After
