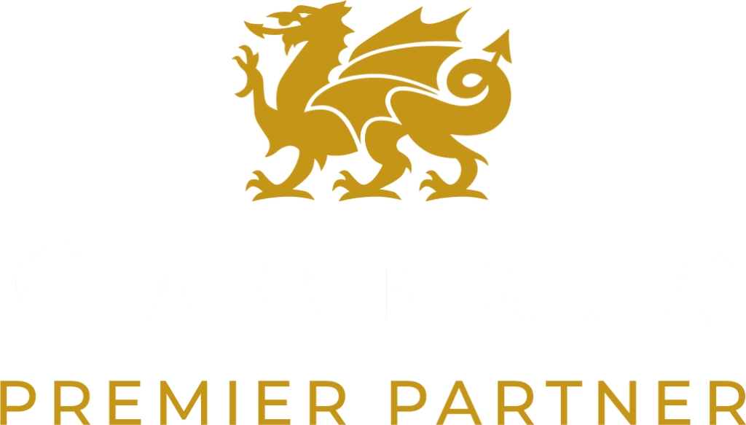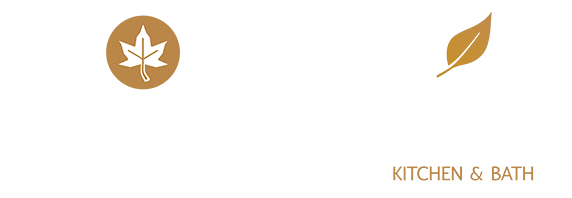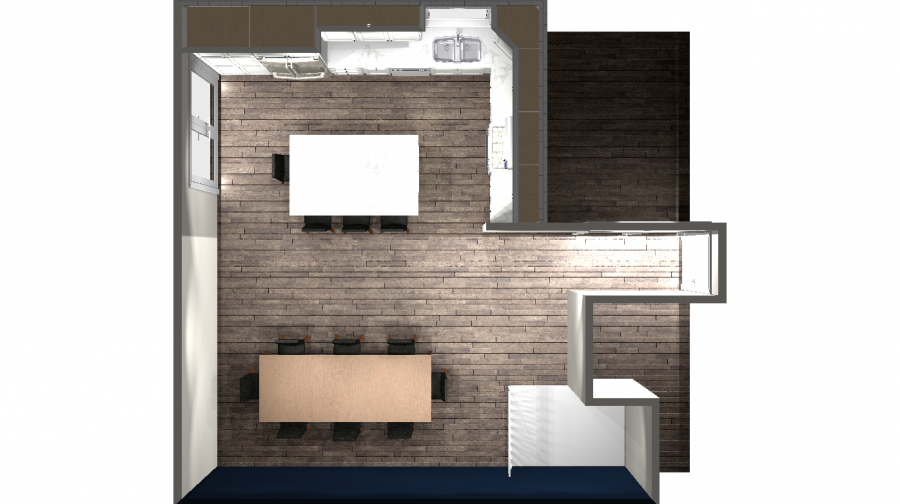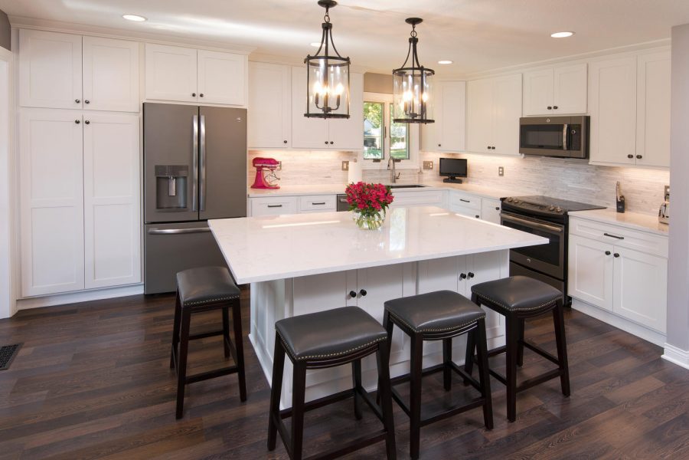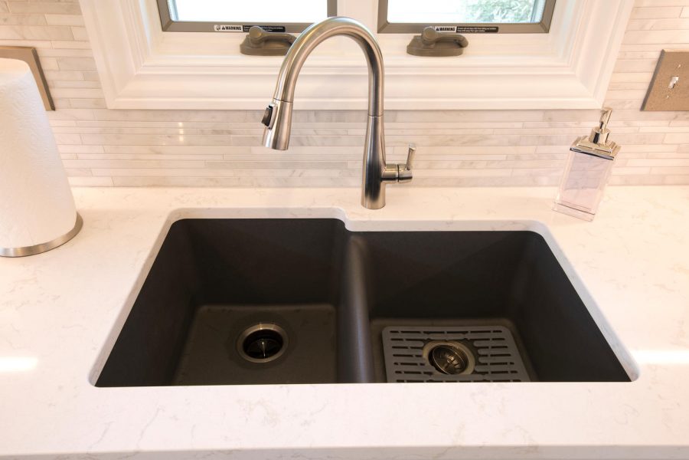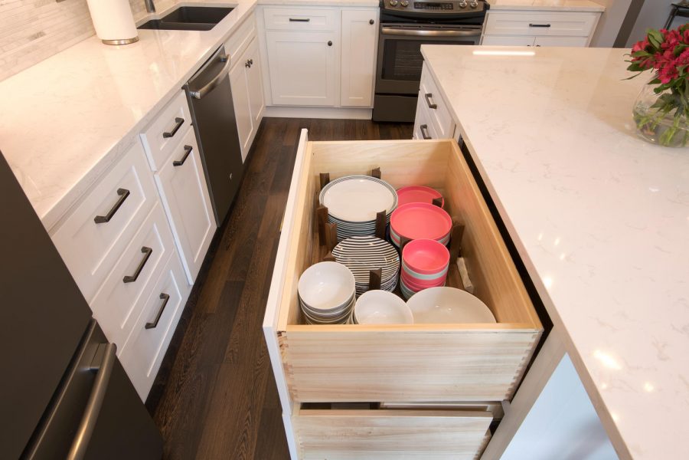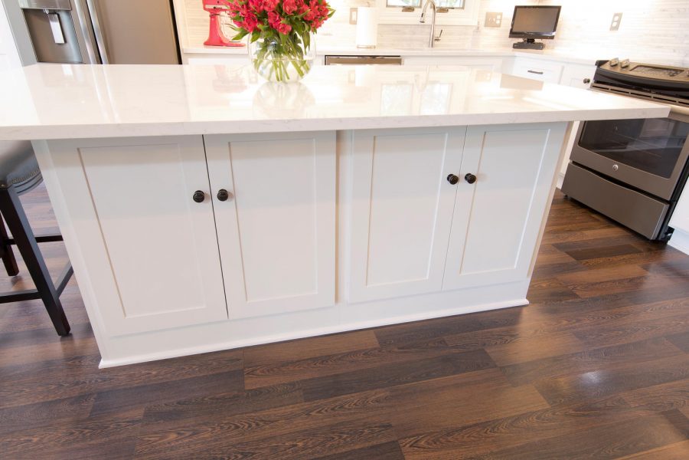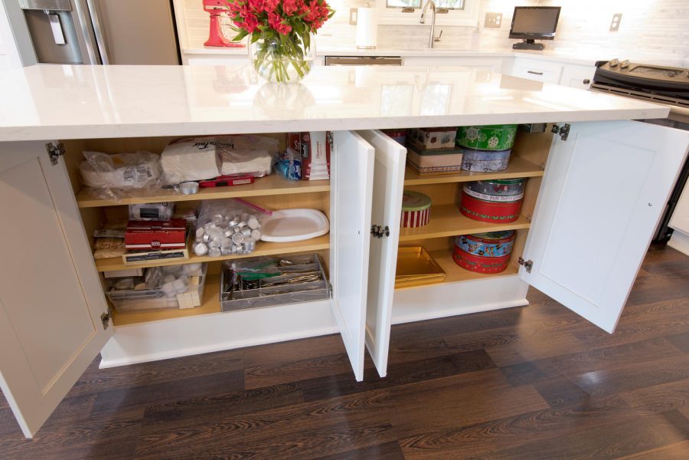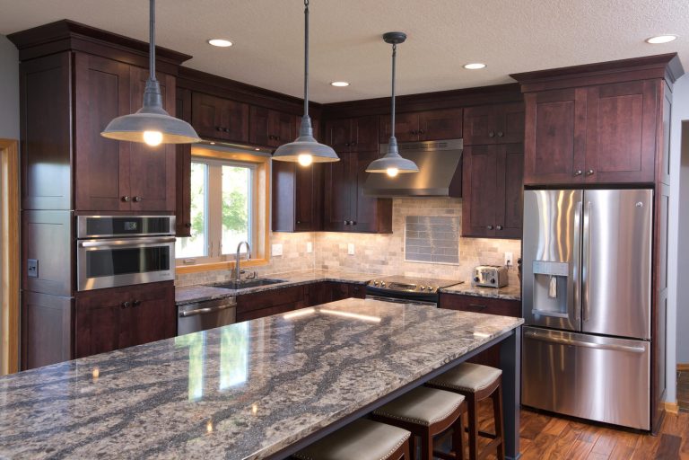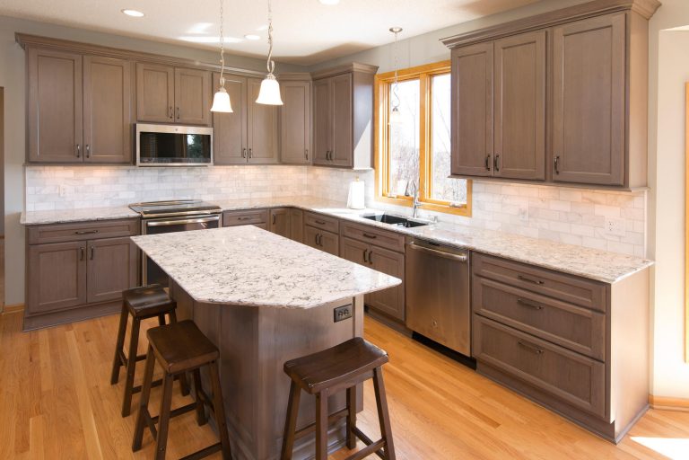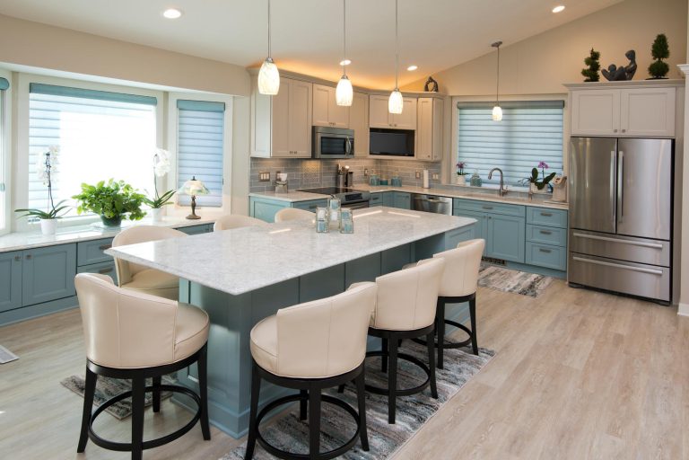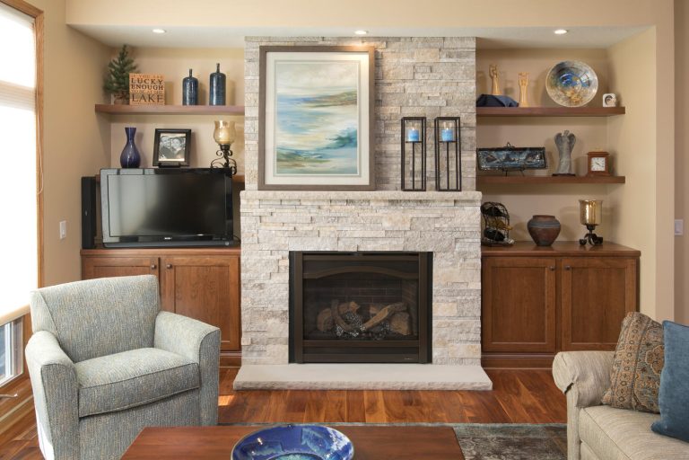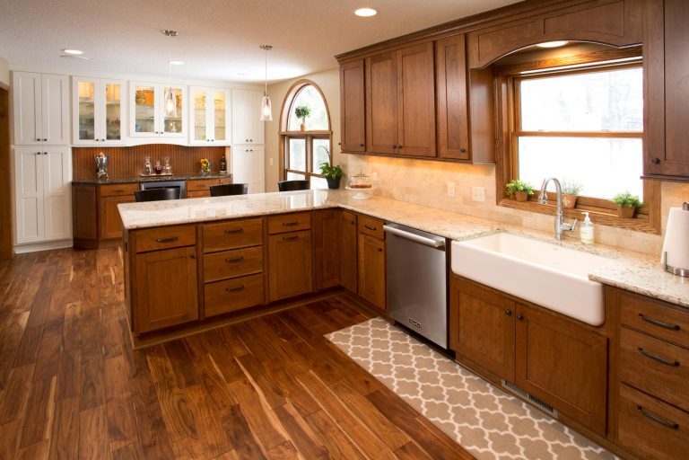Project Feature: A Kitchen for Hosting Family
Our designers had a busy summer! Lately, we’re all catching our collective breath and finally sharing photos of their beautiful work. One such project is the elegant kitchen and dining room renovation pictured above! Our fantastic designer Naomi partnered with these homeowners to transform their cramped u-shape kitchen into an open and inviting space.
After raising their children, this couple’s home was unable to accommodate a growing extended family. They reached a fork in the road; it was time to either remodel or move. They decided to stay put and renovate around their desire to host kids and grandkids with greater ease. Naomi got to work drawing up plans and pulled in our frequent collaborator, Shaeffer Contracting.
The entire upstairs floor plan changed dramatically. Juke and his contracting team removed the wall that enclosed the kitchen and dining room. The living room then became a dining room, and the nearby sunroom became the new living room. A large center island is the focal point of the kitchen and offers multipurpose space for food prep, buffet serving, and guest seating.
We could not be happier with how this project turned out! The remodeled room is sophisticated, warm, and bright. Naomi loved the energy, excitement, and openness of these clients. She also has an appreciation for white kitchens, bold fixtures, and hot pink KitchenAid Mixers! Keep scrolling to see more of the stunning project photos, and click on the links below to find all of the project materials.
Cabinets: Showplace Pendelton, painted white; Countertops: Cambria Torquay Ridgeline Edge; Backsplash: Marble tile; Hardware: Amerock Knobs and Pulls
