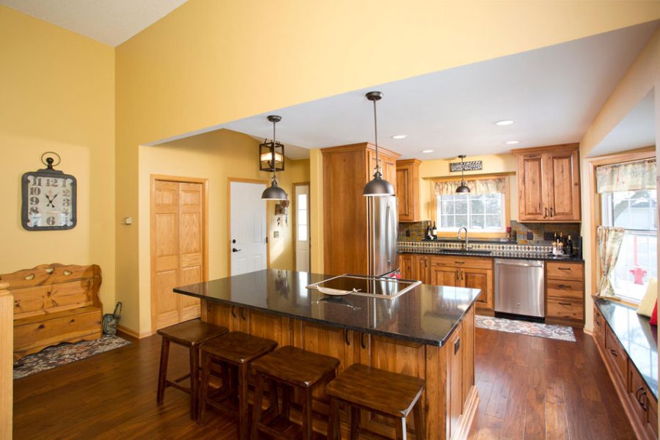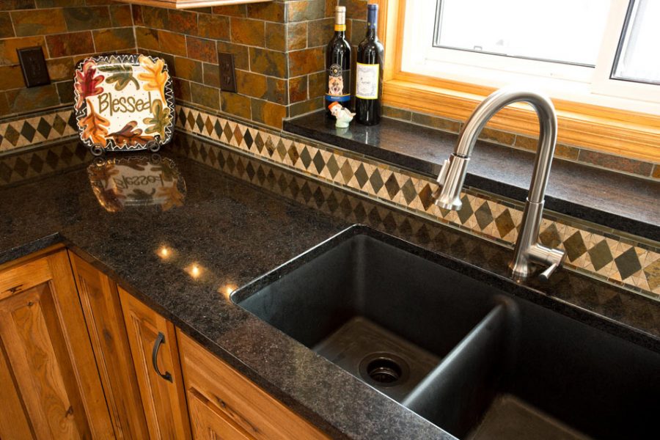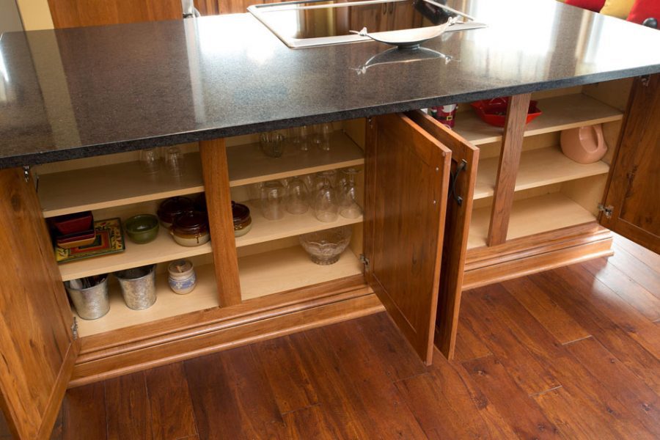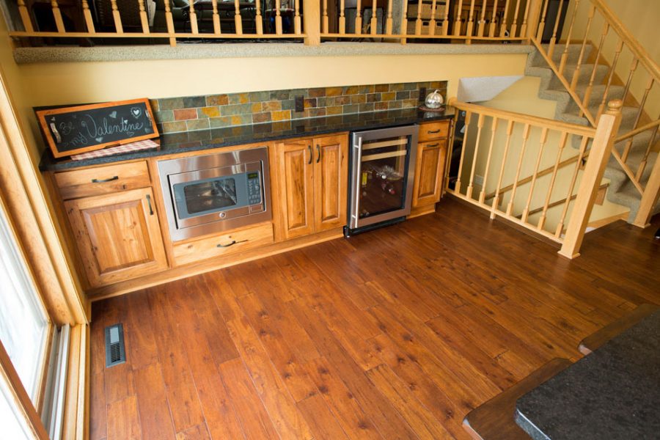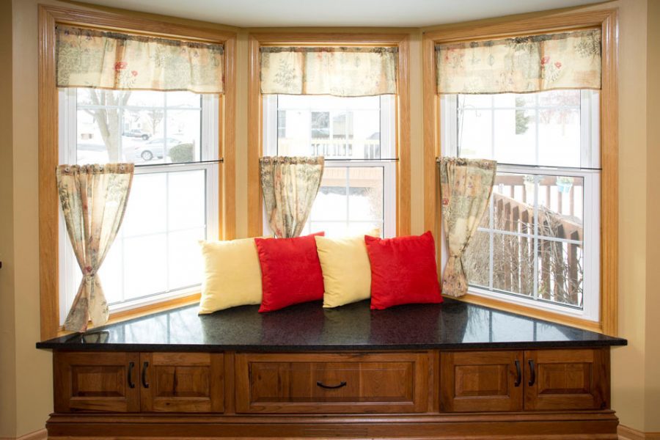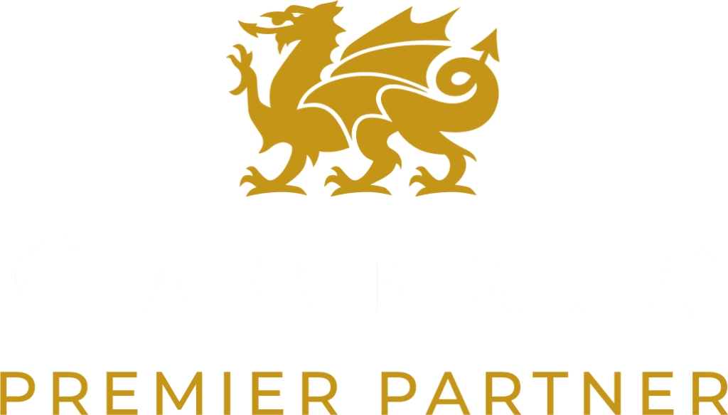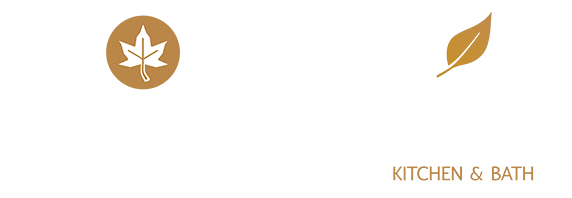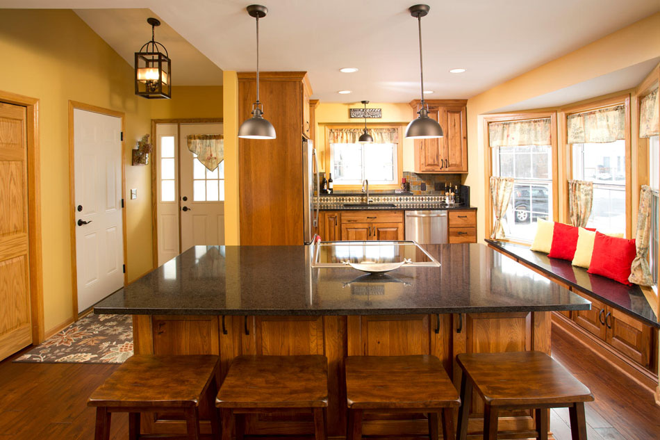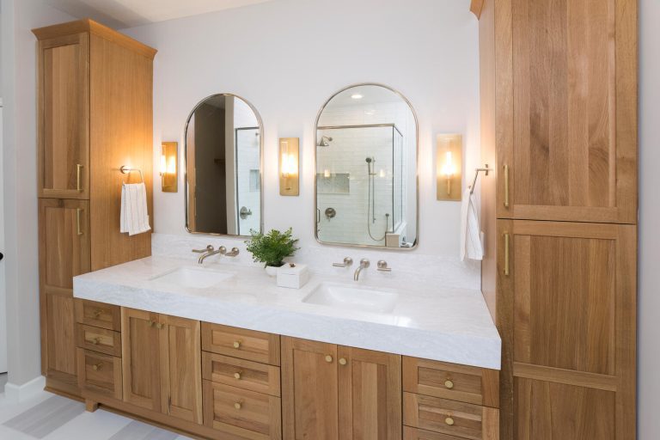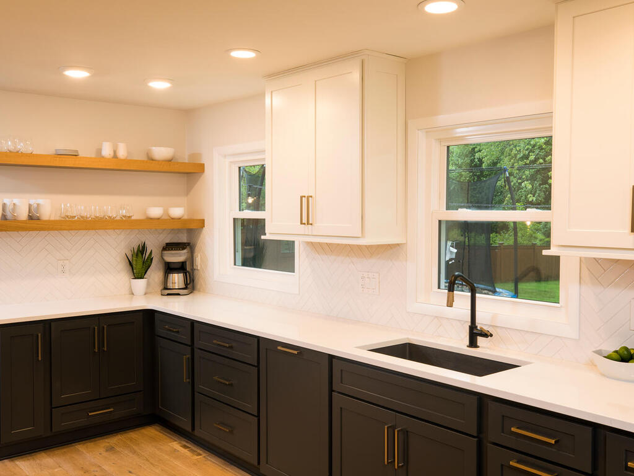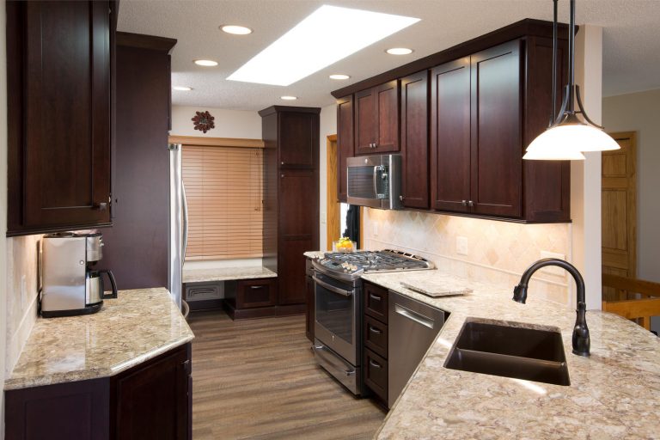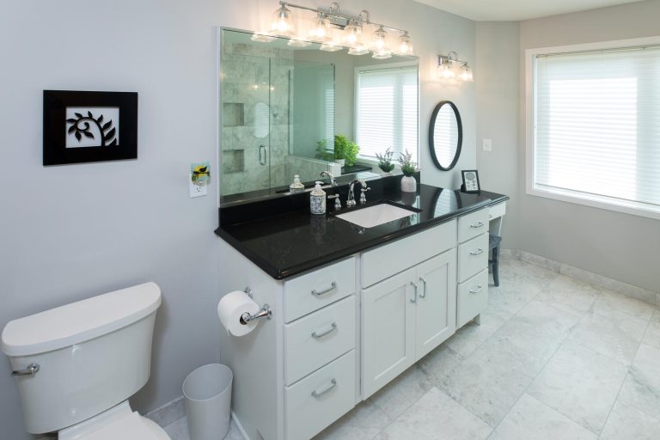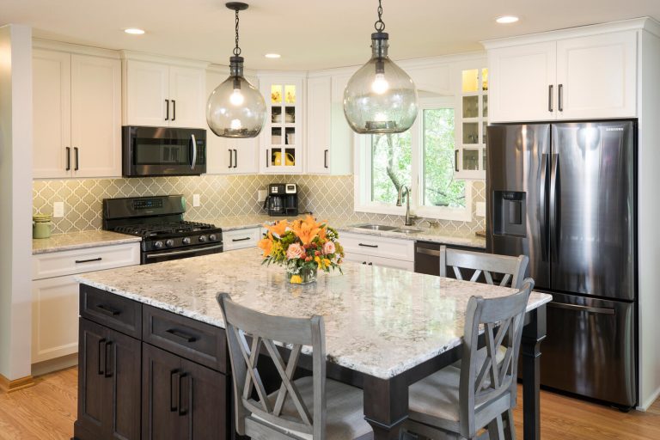Project Feature: Open and Efficient Kitchen
As sure as the sun will rise each morning, the majority of our clients are looking for two things in a kitchen remodel: an open floor plan and a more efficient use of space. A flowing floor plan can make any home feel more airy and inviting; while efficient and maximized spaces are both hallmarks of thoughtful design. It should come as no surprise therefore, that the owners of this Apple Valley townhouse had these very two priorities at the top of their remodel wish-list.
This split level townhouse kitchen and dining room remodel took about two months from start to finish. The first big project? Opening up and more clearly defining the home’s floor plan. Shaeffer Contracting was called in to remove the wall separating the kitchen and dining room. They also added a beam to separate the dining room from the living room below, which provided more space for the new bar entertaining area.
The new layout is more workable, organized, and well suited for entertaining any manner of guests! The clients’, who were a delight to collaborate with, particularly love their cozy new window seat and custom bar/buffet area. Among the many upgrades are Showplace cheasapeake rustic hickory cabinets with an autumn ebony finish, and Cambria countertops in the edinborough style. We’re just as a thrilled as our clients are with how this lovely kitchen turned out – it’s such a welcoming and warm space!
