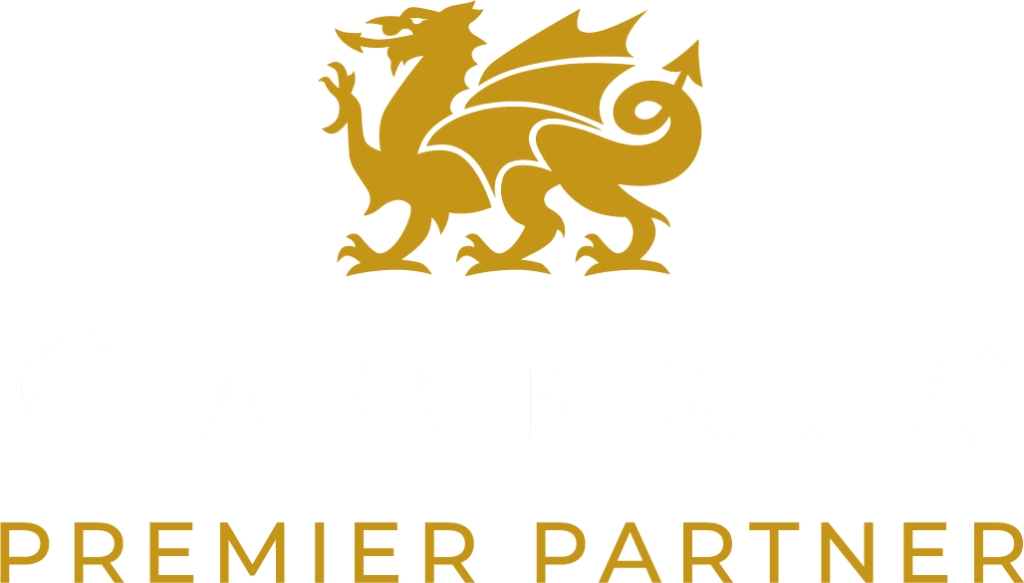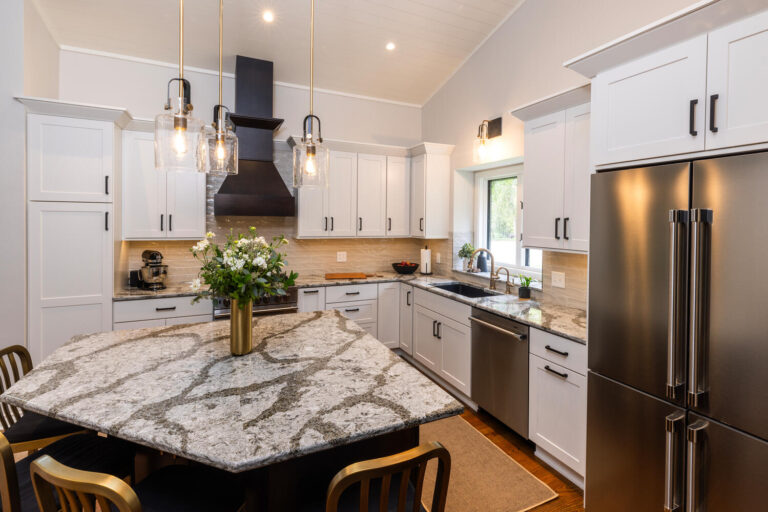Airy New Prague Kitchen Remodel
Today we’re sharing a stunning kitchen remodel we recently completed in New Prague, Minnesota. Prior to the renovation, the kitchen in this 1970s home felt dated with dark woodwork and sponge-painted walls. In addition to updating the overall design, the homeowners wanted to create more counter space, expand the island so the whole family could sit together during meals, and improve access to the adjacent outdoor area.
Our designer, Cristine, knocked it out of the park on this project! The newly remodeled kitchen is airy, bright, and spacious with light-stained custom cabinets, an oversized island, gorgeous white countertops, and under-cabinet lighting. While there are endless things to love about the refreshed space, one of our favorite features is the “breakfast center.” A roll-out shelf provides easy access to the tea kettle and toaster, while pocket doors allow the doors to be tucked out of the way. We also can’t get enough of the hidden “secret passage” style pantry storage!
These homeowners were truly a joy to collaborate with; they had unique ideas, and it was fun to watch everything come together. Scroll below to explore the project photos! Are you planning your own kitchen remodel? Our team can help! Contact us today or stop by our Apple Valley showroom to get the process started.
Design Details:
Designer: Cristine; Cabinets: Showplace Cabinetry; Hardware: Amerock
Before

During



After

















