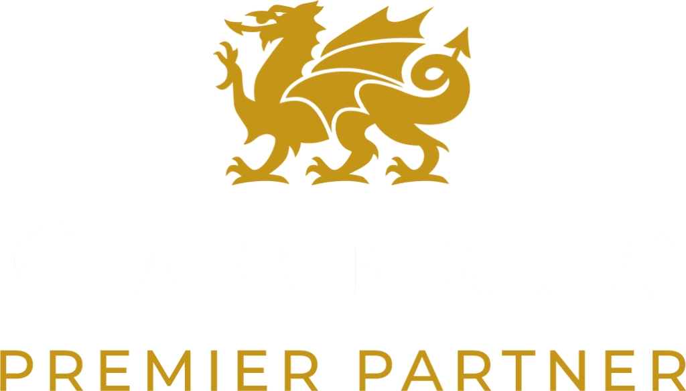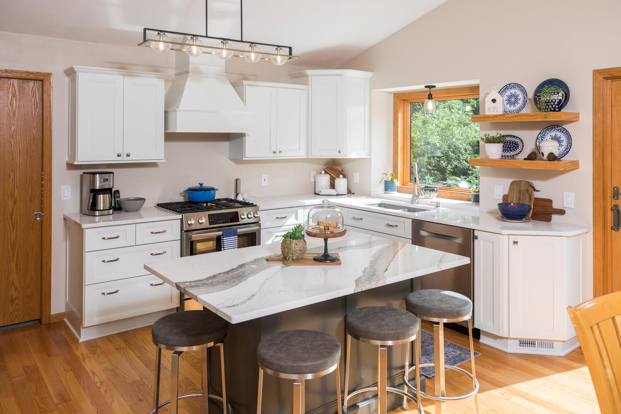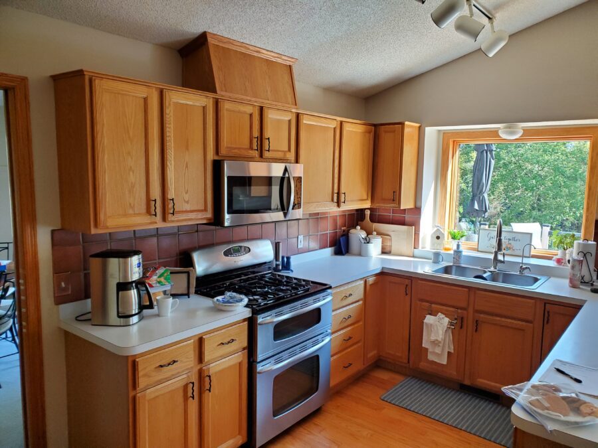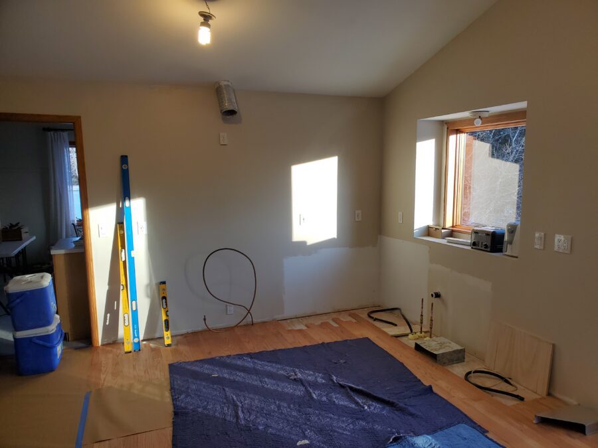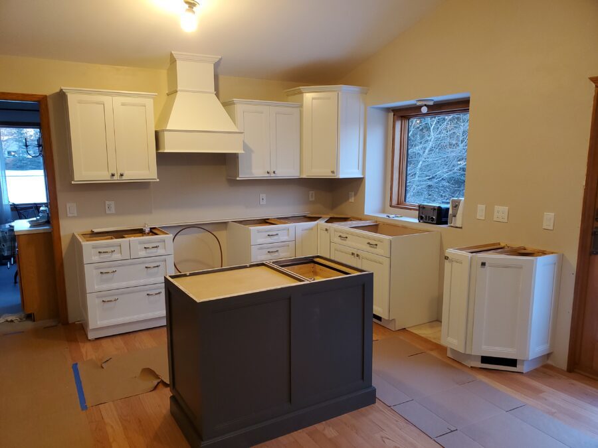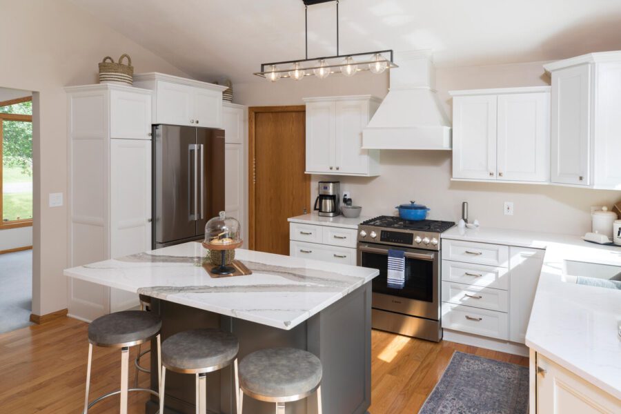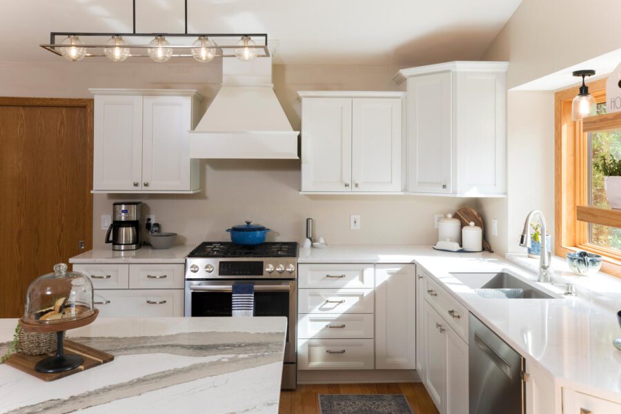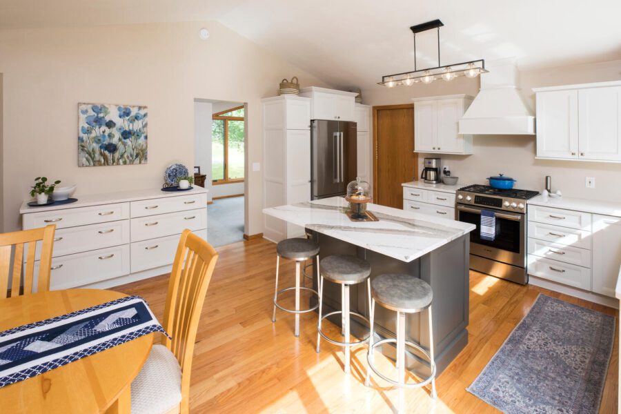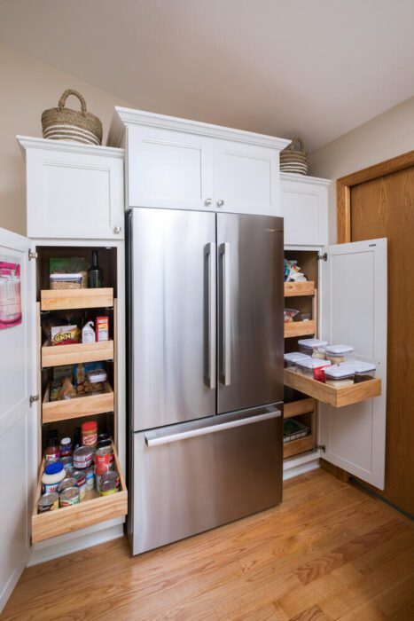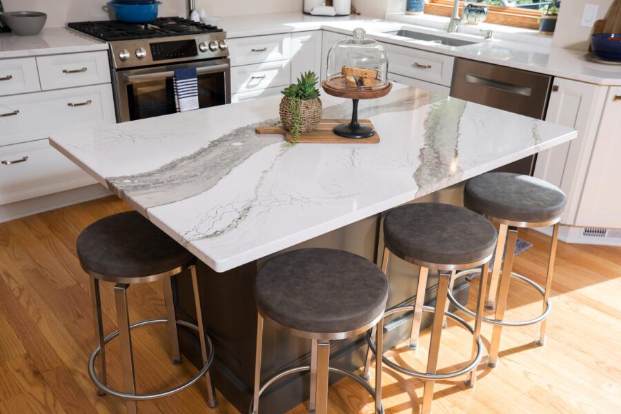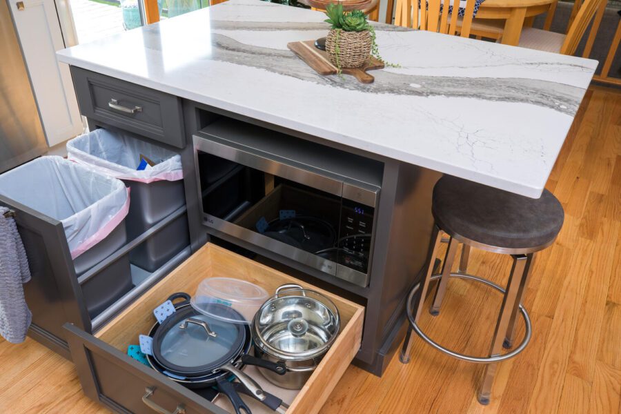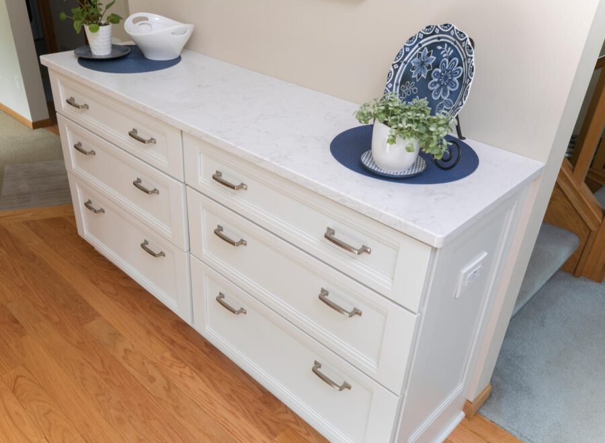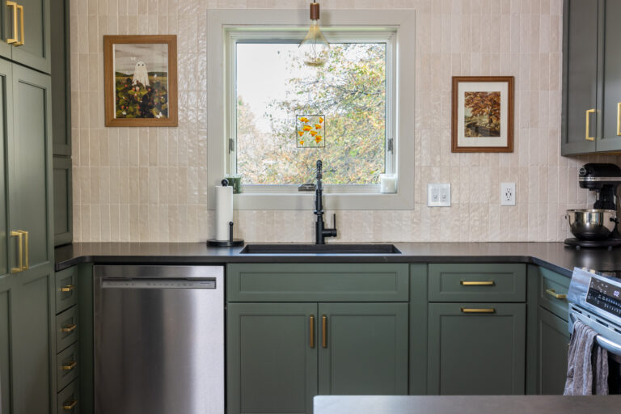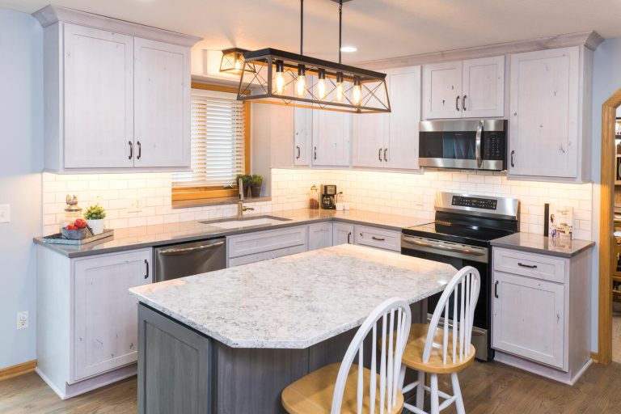Inver Grove Heights Kitchen Remodel
Our team recently helped the owners of this Inver Grove Heights home give their outdated kitchen a makeover. The kitchen was originally built in the early 90s and featured old, outdated oak cabinets. In addition to bringing the finishes up-to-date, the homeowner wanted to brighten up the space and add storage to make it more functional.
The newly remodeled kitchen checks all their boxes and more! The trendy two-tone gray and white theme and vaulted ceilings make the space feel bright and large. Some of our favorite features are the staggered cabinet heights and gray and white Skara Brae™ Cambria countertops, which add visual interest and tie into the two-tone design. Pull-out drawers inside the cabinets help maximize storage space and add convenience to the overall design.
We had a great time working with the homeowners on this project and creating a kitchen design that suited their style and needs. Want a closer look at all the design details? Scroll below to see photos of the before, during, and completed project!
If you’re thinking about remodeling your home, we can help! Contact us today or stop by our Apple Valley showroom to get started!
Design Details:
Cabinets: Showplace Cabinetry; Countertops: Cambria; Hardware: Amerock; Sink: Elkay
Before
During
After
