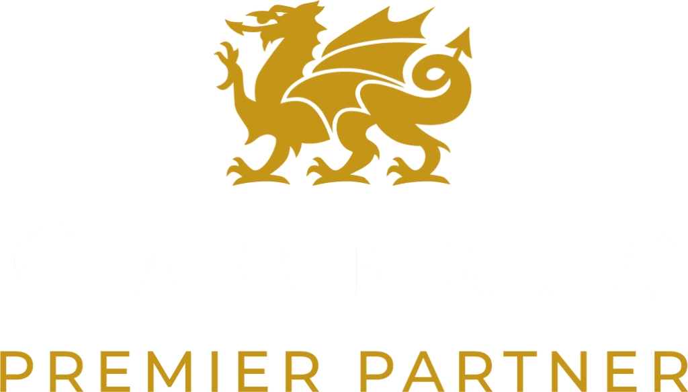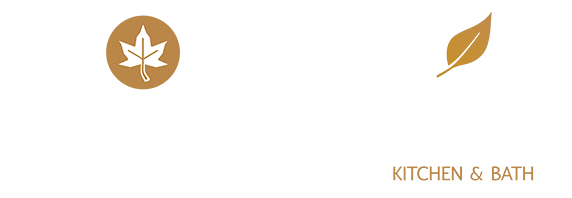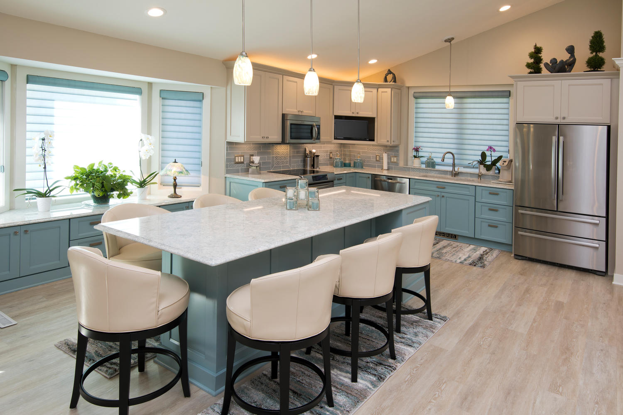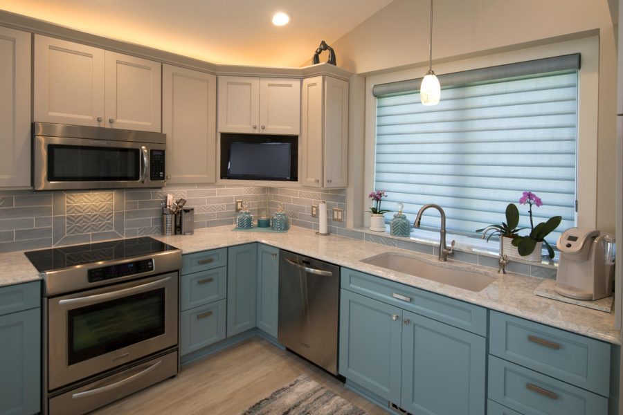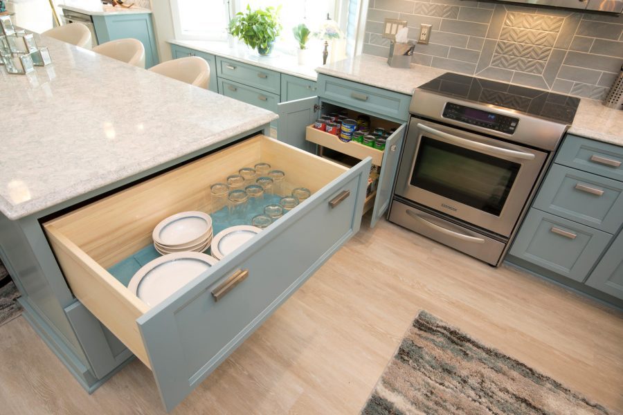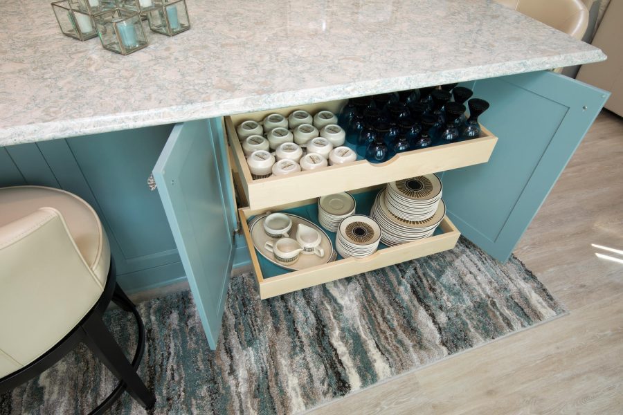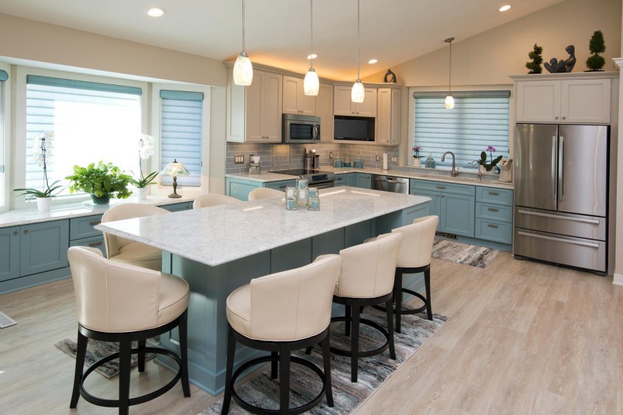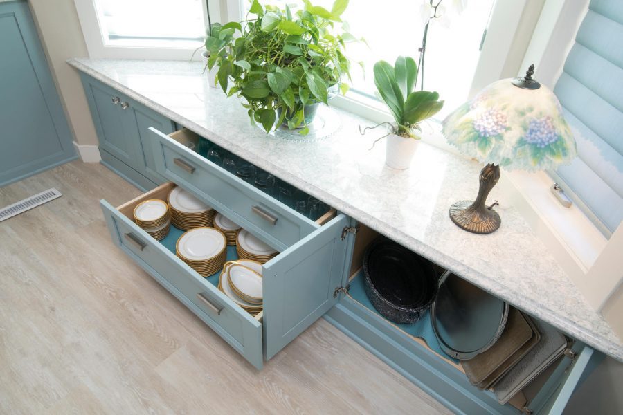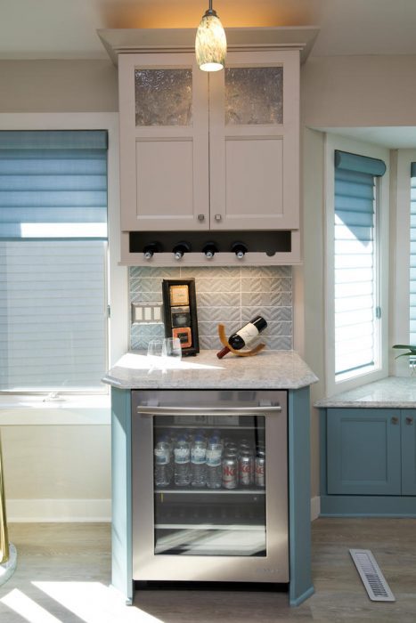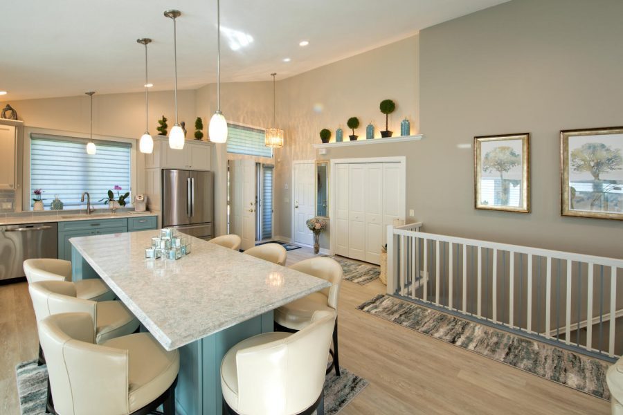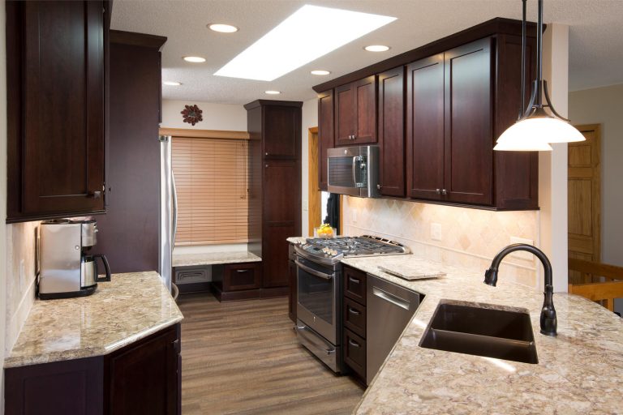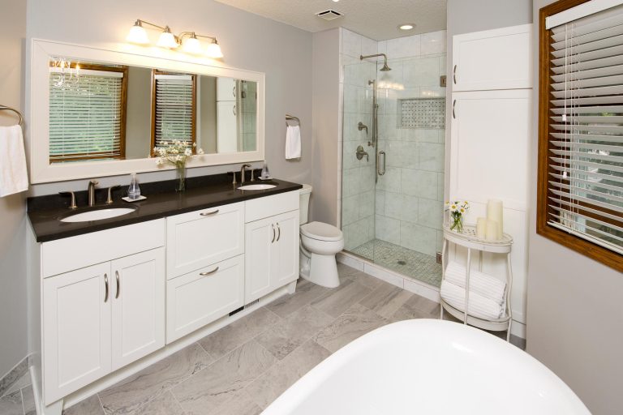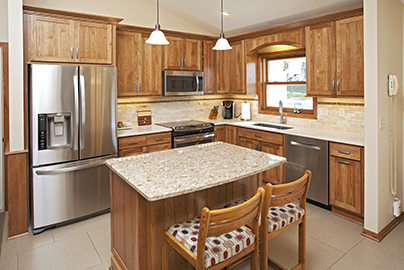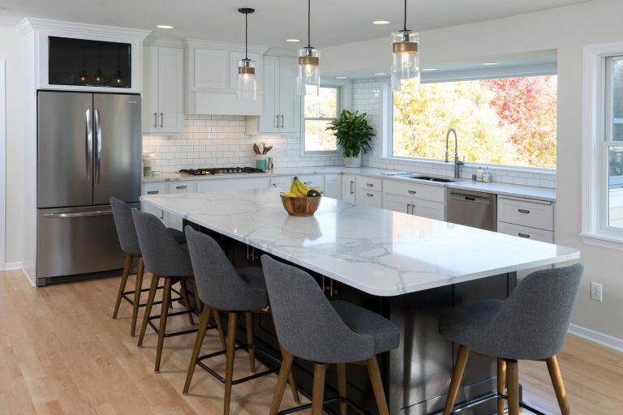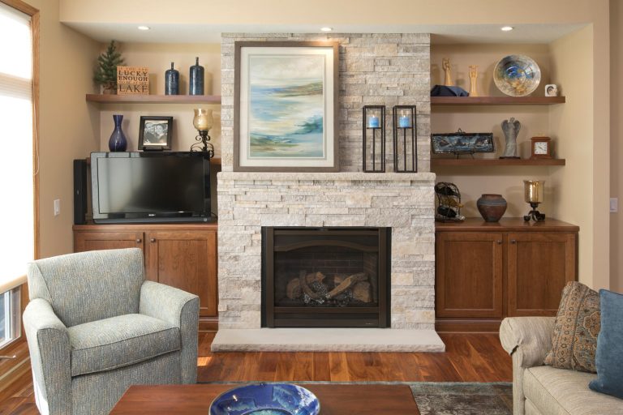Project Feature: Cool Aqua Kitchen Remodel
Today we’re featuring another client remodeling project, in particular, this gorgeous Eagan kitchen transformation! There are so many things to love about this project, but our favorite might have to be the use of space. The entire area is so open and flowing – every feature has room to breathe and stand on its own.
As far as features and finishes go, there are too many stunning details to choose a favorite! Our shortlist would have to include the playful aqua painted cabinets (we’re always suckers for bold color!), the elegant built-in dry bar, the massive center island with seating for seven, or the clever use of storage throughout the space.
More and more of our clients truly live in their kitchens; it’s their home base and family gathering place. A kitchen like this makes perfect sense if that describes your lifestyle. If you’re spending most of your time in one room, why not invest in making it as comfortable, functional, and beautiful as possible?
Want to see more corners, nooks, and secrets of this stunning space? Scroll below to browse our favorite photos and other design features! Ready to get started on your own kitchen masterpiece? Visit our showroom anytime or reach out to us online!
