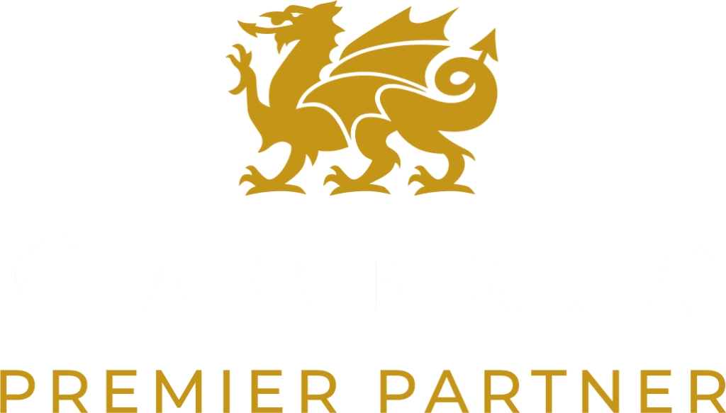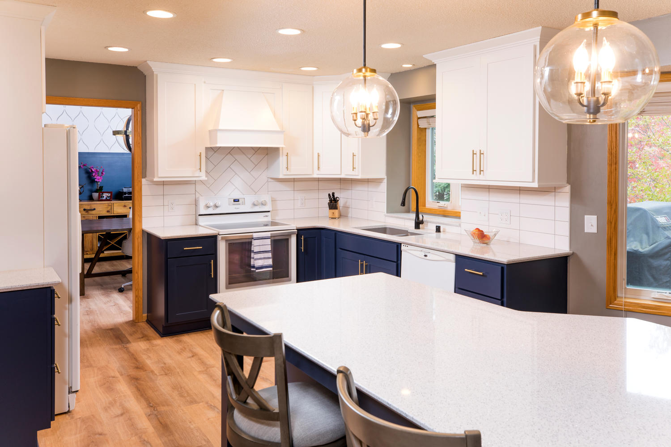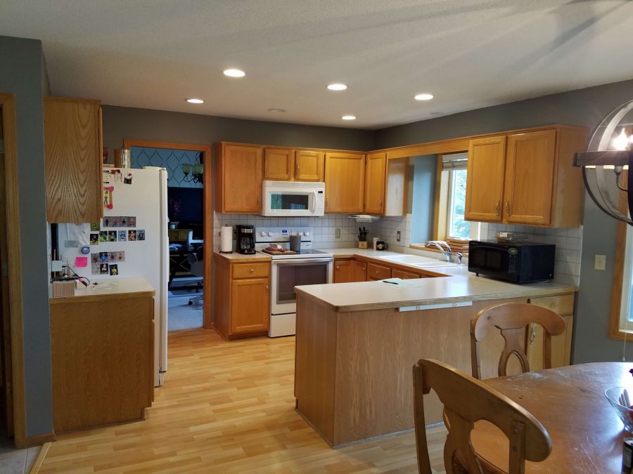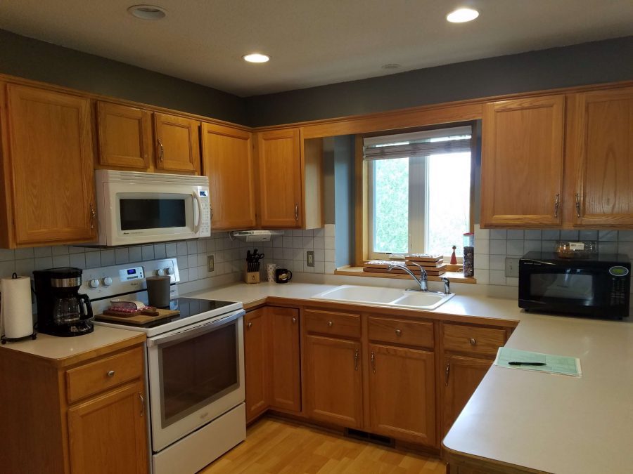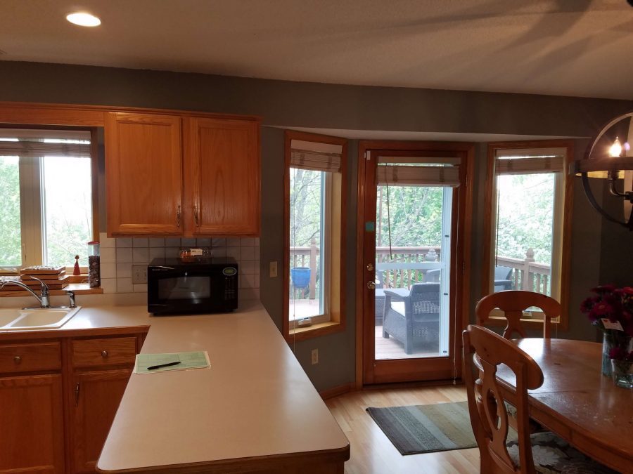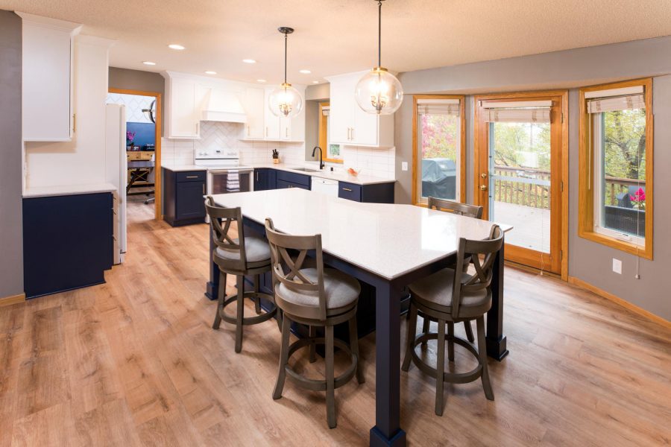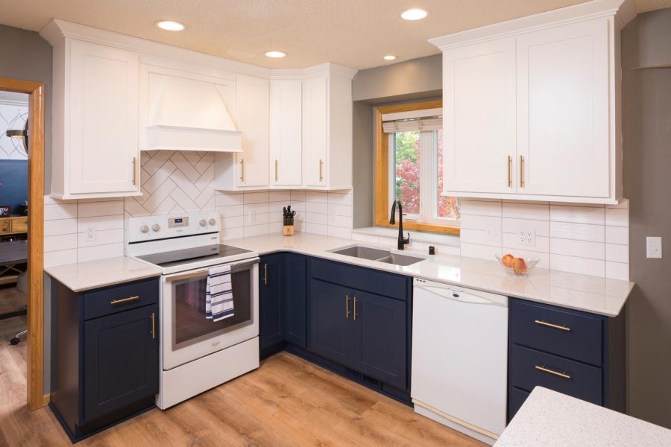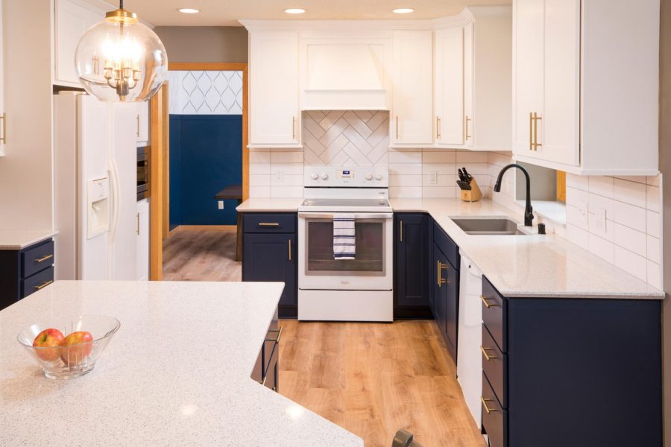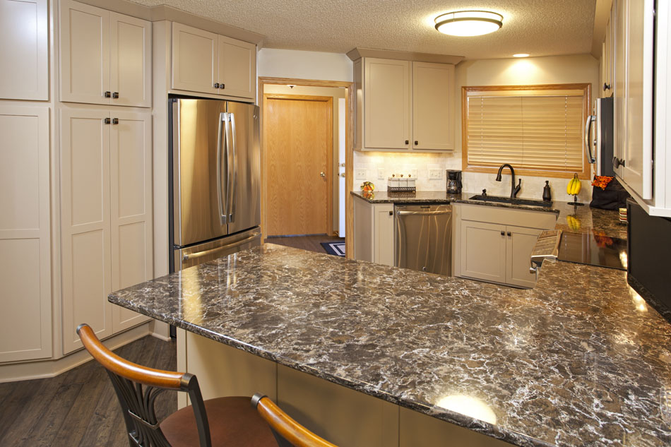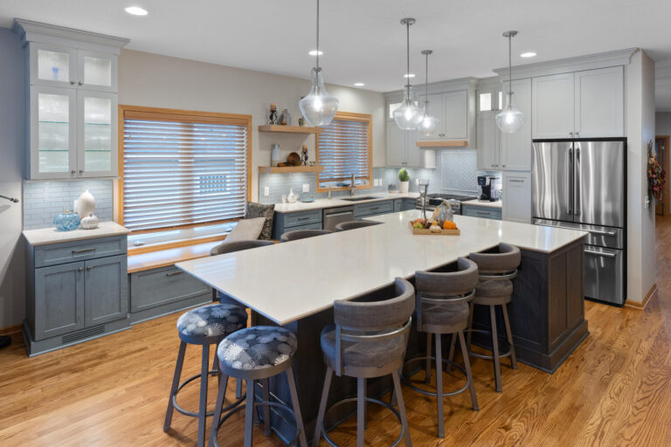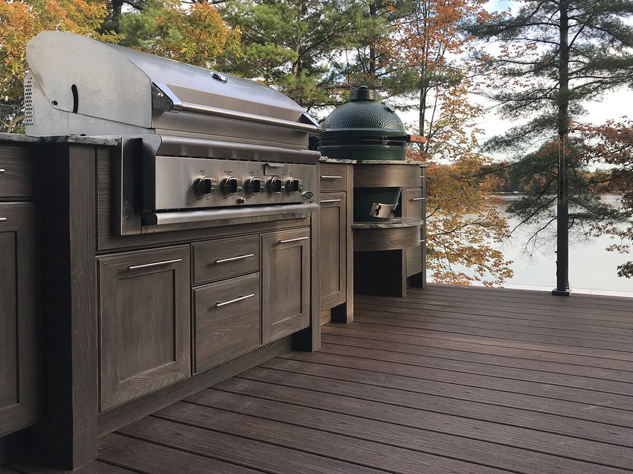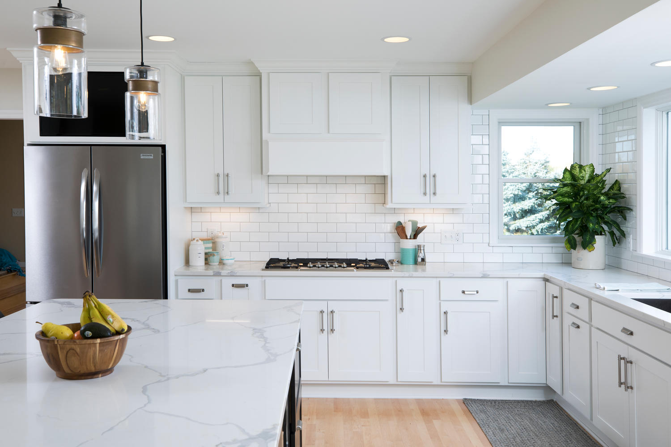Project Feature: Transitional Style Kitchen Remodel in Rosemount, Minnesota
The Cabinet Store + Culina Design recently helped the homeowners of this Rosemount, Minnesota home breathe new life into their kitchen. Originally built in 1994, this traditional style home featured laminate countertops and builder grade cabinets in Honey Oak. With limited cabinet storage and a small peninsula, the homeowners were looking to make the kitchen more functional. In addition to adding more storage space, the plan was to open up the room and add a large island for the family to gather around. Our designer, Meagan, worked with the homeowners to create a brand-new kitchen just as beautiful as it is functional!
One of the biggest challenges she faced was finding an island cabinet in the correct size and shape. The kitchen is narrow but then expands near the bay window. Luckily, Meagan was able to find an island cabinet that fit the space and provided enough seating for the whole family!
It’s safe to say that we love everything about this kitchen transformation! The newly remodeled design boasts a transitional style and features two-tone cabinetry. White uppers contrast perfectly with the navy lowers and island cabinet, creating depth and visual interest. Topping the island and lower cabinets is a pretty quartz countertop, which provides ample counter space. The final touch? Gold hardware and accents in the kitchen lighting.
This project turned out beautifully, and Meagan had so much fun helping the homeowners revamp their space! Scroll below to see more photos, design elements, and features from the gorgeous remodel. If you’d like to learn more about working with our design team, get in touch. We’d love to chat!
Designer: Meagan; Cabinets: Showplace Cabinetry; Countertops: Cambria; Sink: Elkay; Hardware: Amerock
