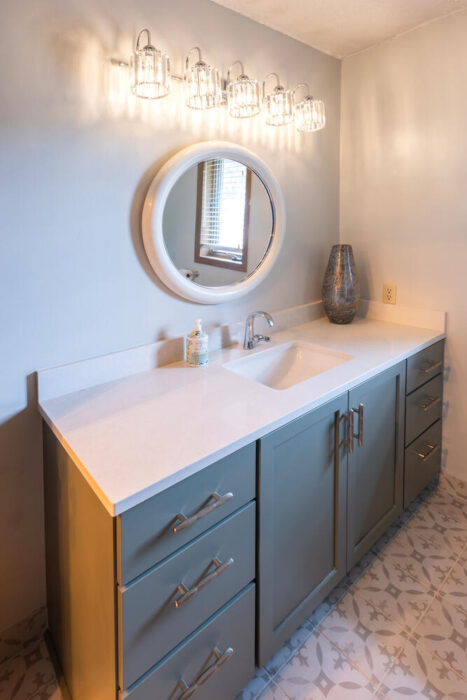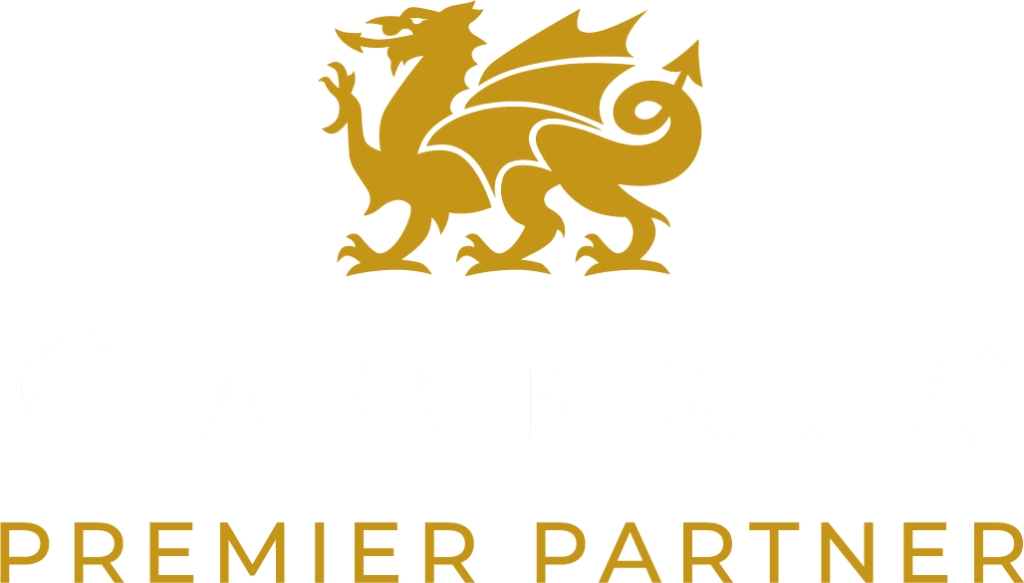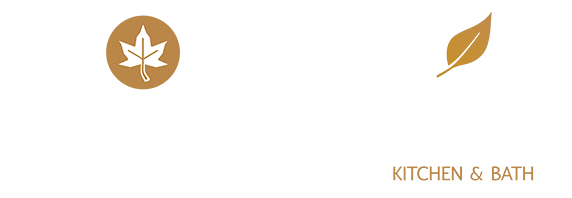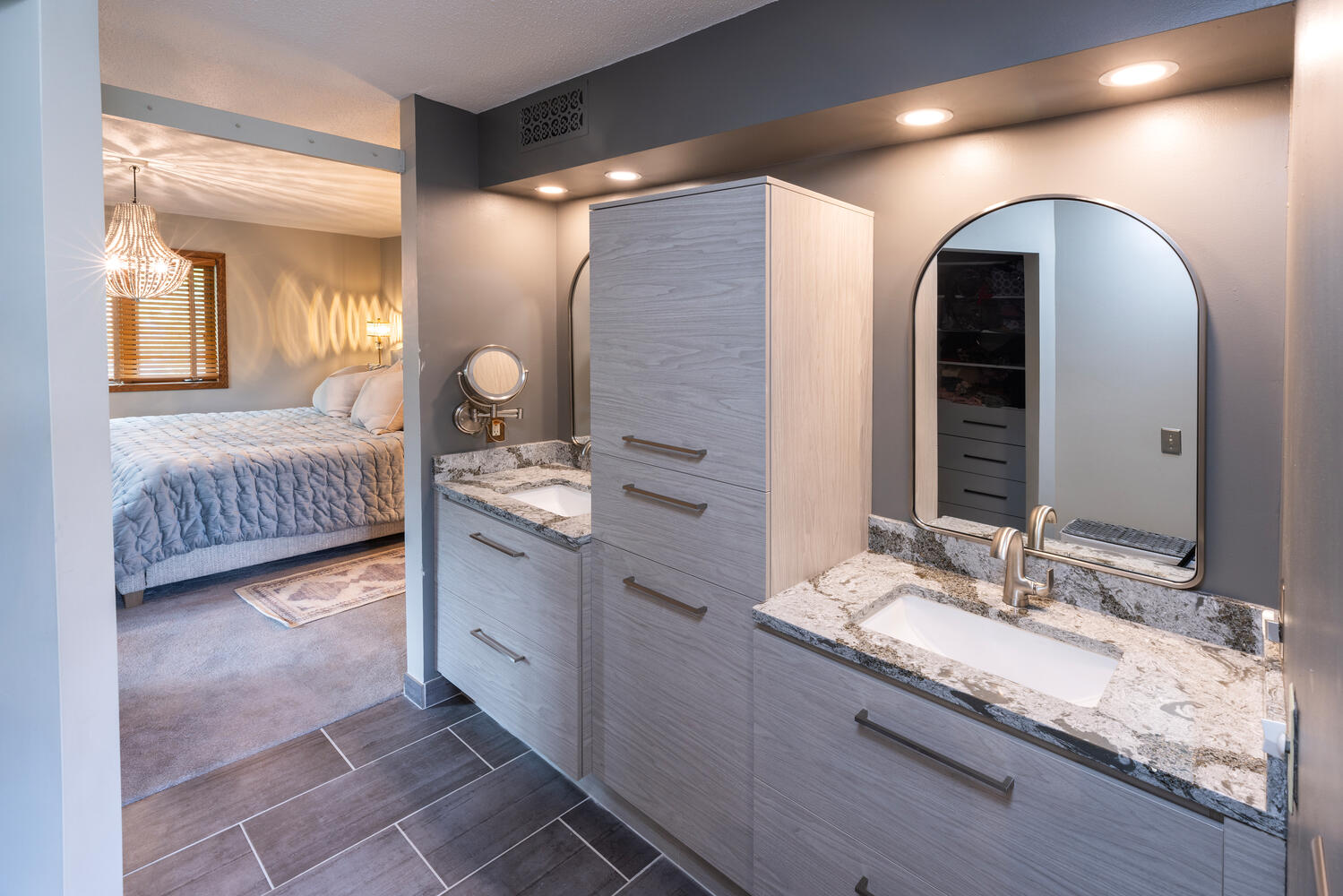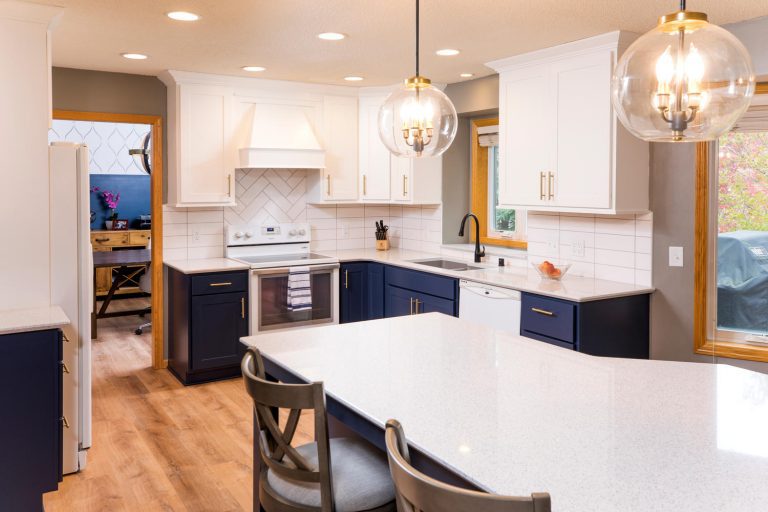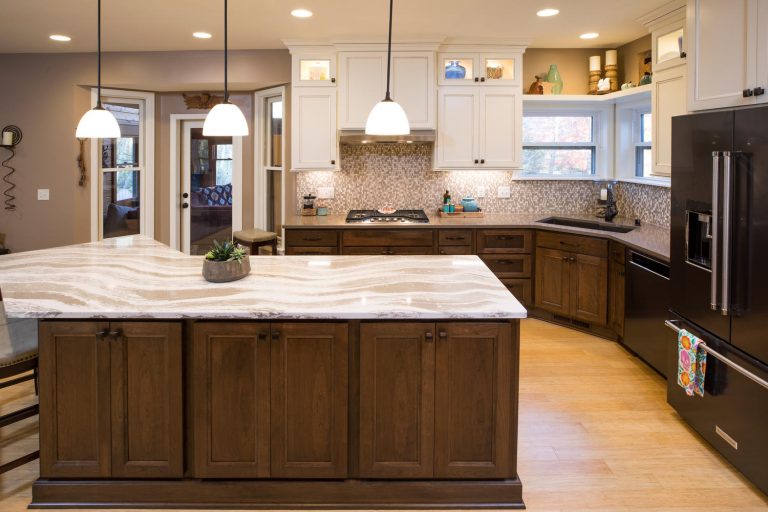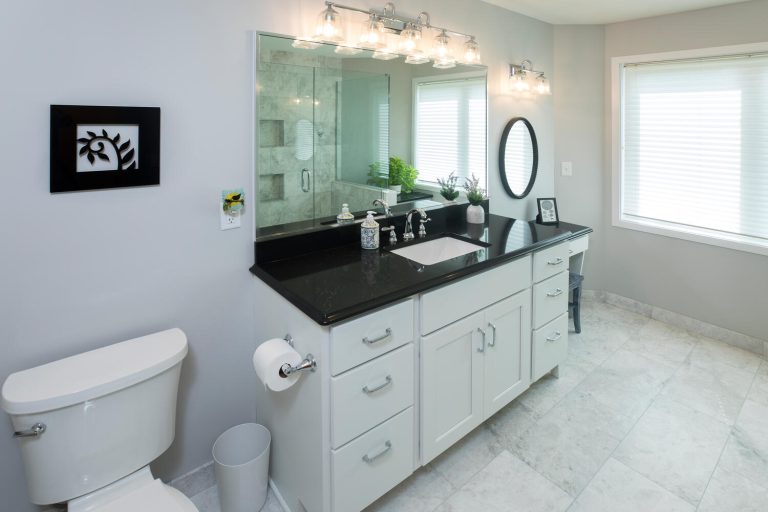Eagan Double Bathroom Renovation
We’re back with another exciting project feature! This time, we’re sharing the details of a double bathroom renovation in Eagan, Minnesota. Originally built in the 80s, this home’s primary and main bathrooms were ready for an update.
Before remodeling, the primary bathroom featured an asymmetrical design, with one sink in the corner and the other on the straight vanity portion. Golden oak cabinetry, a tiled countertop, and carpet made the bathroom feel dated and impractical. That feeling extended into the main bathroom with raised-panel oak cabinets painted gray, a cream marble countertop, and traditional tile flooring.
The homeowners had simple goals for both bathrooms: update and modernize. They also wanted to add storage with a linen cabinet in the primary bathroom and extra drawer storage in the main bathroom.
Like many remodeling projects, there were some challenges along the way. The cabinets needed to be deeper in the primary bathroom to accommodate the plumbing — something discovered a few days before they were installed. Luckily, we were able to make an on-the-fly design change and adjust the vanity cabinets on-site so the installation could proceed as planned.
We had a great time collaborating with these clients; they were so fun to work with and brought a lot of energy to the project. And we have to say, both bathrooms turned out beautiful! The primary bathroom has a sophisticated design with light woodgrain cabinets, quartz countertops, and dark tile flooring. The staggered look created by the unplanned vanity change added depth and dimension to the space, which we love! Sage green cabinetry and funky hardware paired with decorative floor tile give the main bathroom a soft and feminine feel without going overboard.
Ready for a closer look at these newly remodeled bathrooms? Scroll below to browse photos of the completed project! If you’re planning to renovate your home, our team can help. Contact us today or stop by our Apple Valley showroom to get the process started!
Primary Bathroom Design Details
Designer: Cristine; Cabinets: Timberline; Countertops: Cambria; Hardware: Timberline
Before
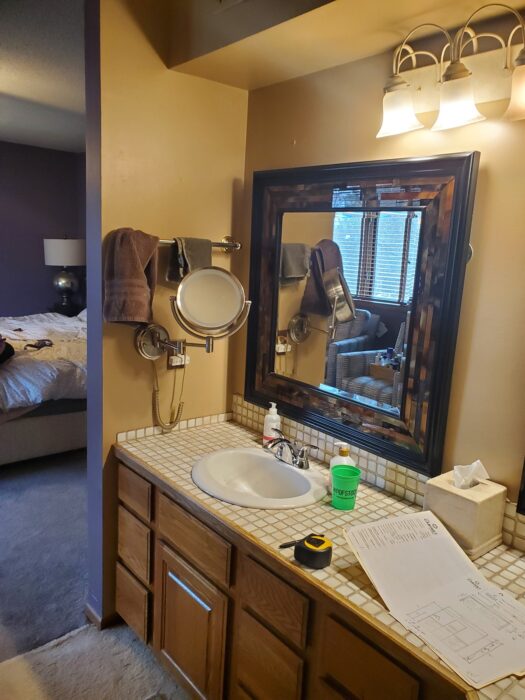
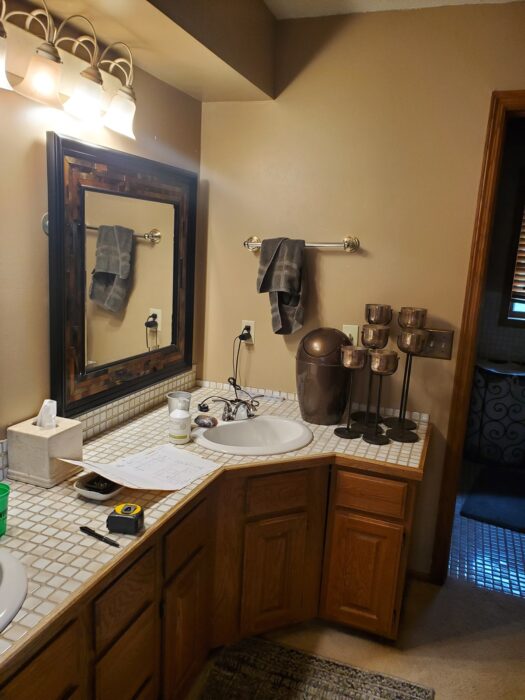
After
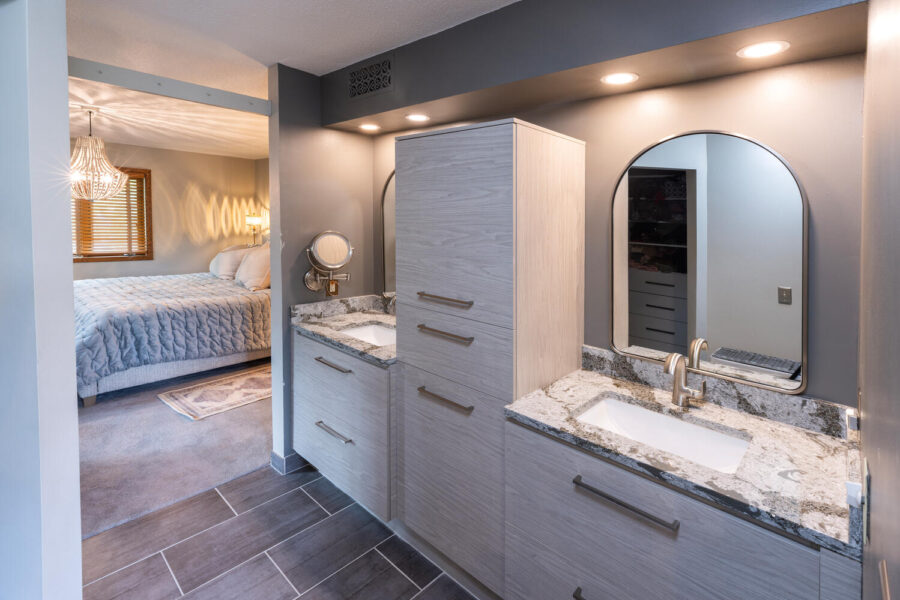
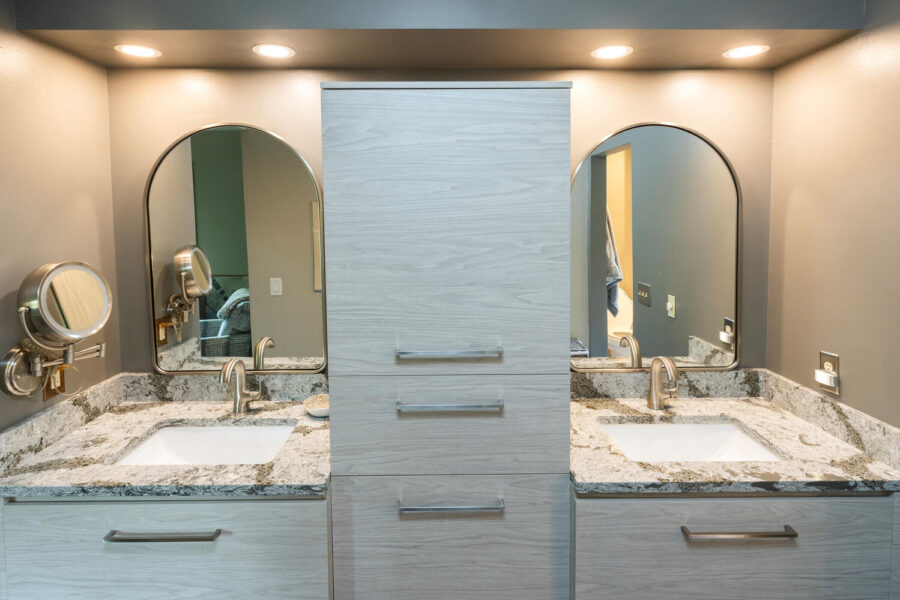
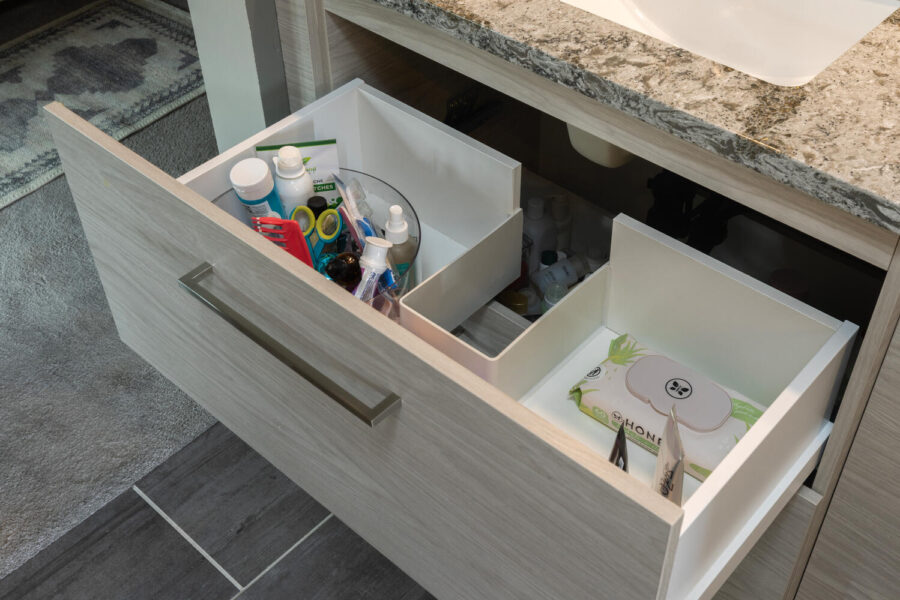
Main Bathroom Design Details
Cabinets: Holiday; Countertops: Cambria; Hardware: Amerock
Before
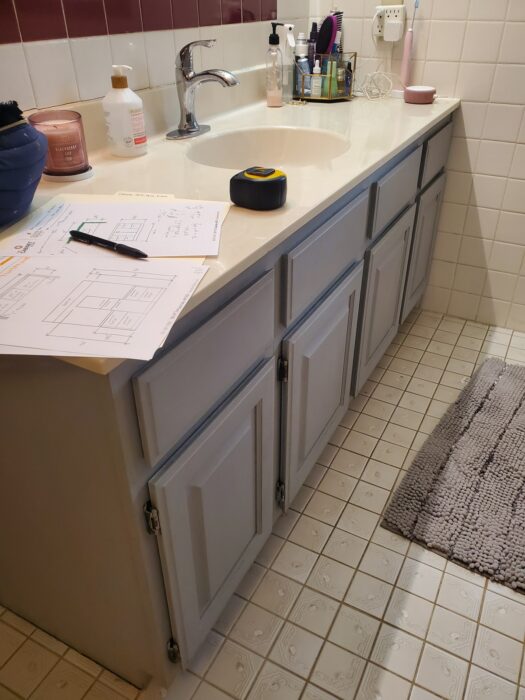
After
