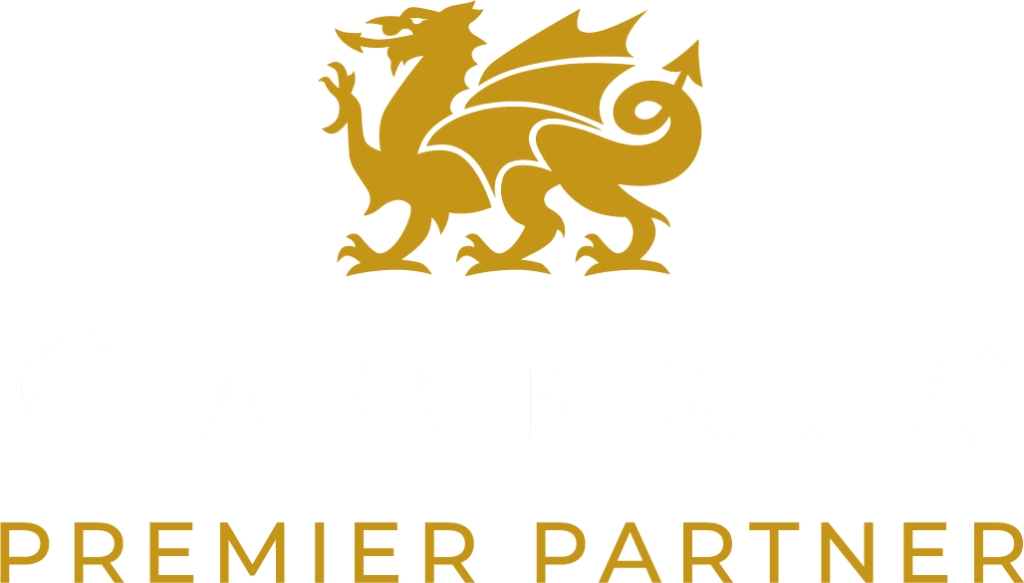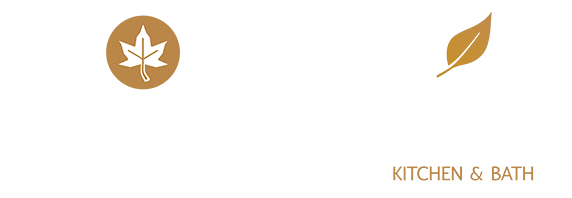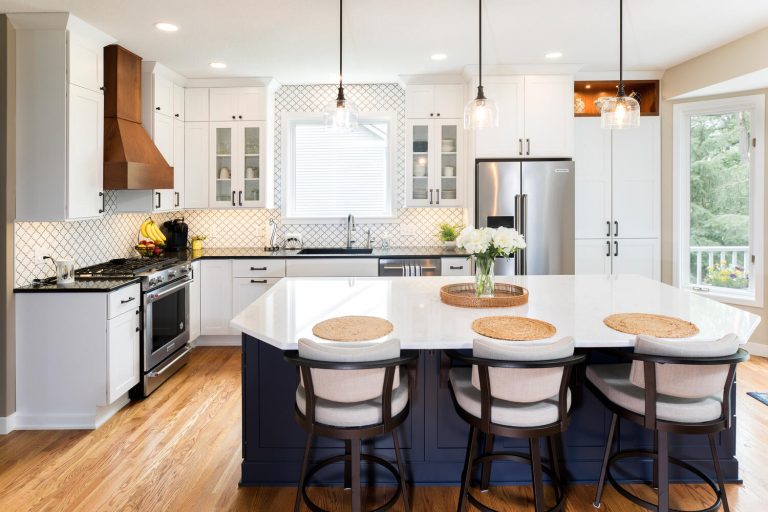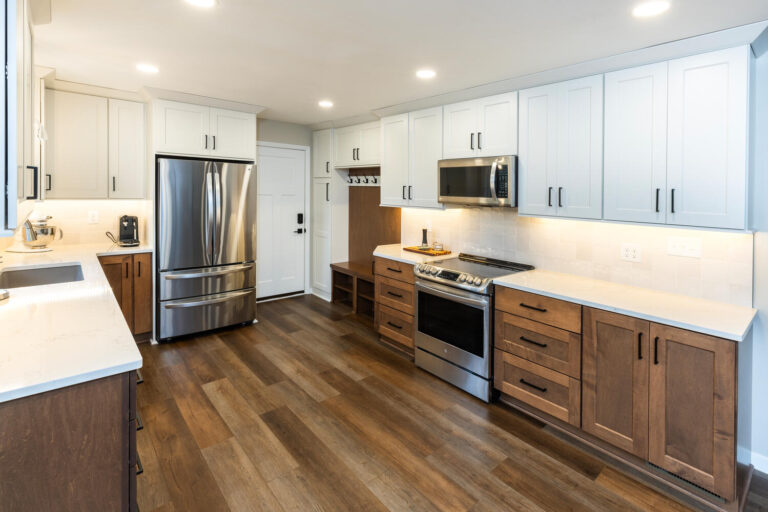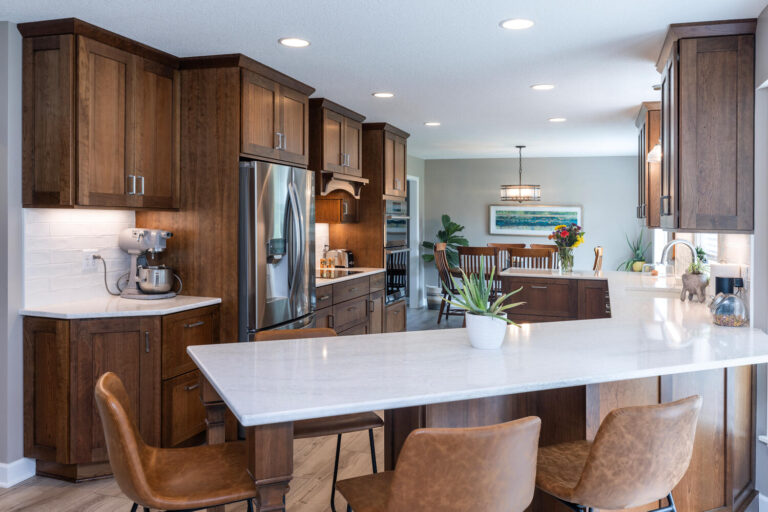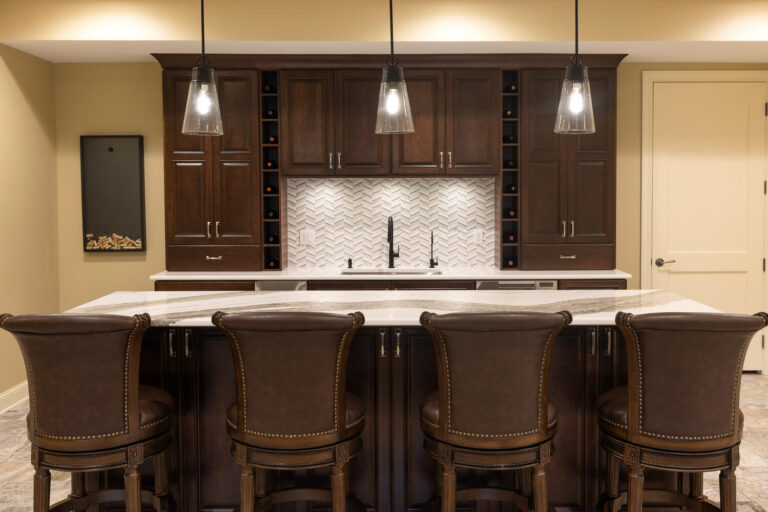Burnsville Main Level Remodel
These Burnsville homeowners were ready to give their 1978 colonial a fresh look, and our team was happy to give them a hand! Although the main level was maintained with care over the years, its style felt dated. It was time for the main floor to begin a new design era!
After meeting with our designer, Carly, to make a plan, the clients honed in on three main goals: adding more storage, updating the home’s style, and staying true to their eclectic taste. Carly enjoyed this fun project from start to finish! Below are a few of her favorite features from this remodel:
- The kitchen backsplash made up of hexagon tile in warm neutrals
- Client’s unique modern colonial style
- The soft and subtle color palette throughout the project
- A deep red bathroom vanity paired with classic beadboard
- The patterned wallpaper in both bathrooms
- Unique finishes such as light fixtures and ornate mirrors
Want to see more of this lovely main floor remodel? Scroll below to explore the design details and before and after photos! Are you planning your own home renovation? Reach out to our team anytime – we’d be happy to help you get started!
Design Details:
Designer: Carly; Cabinets: Showplace Cabinetry; Cabinets: Shiloh Cabinetry
Before Photos


After Photos






