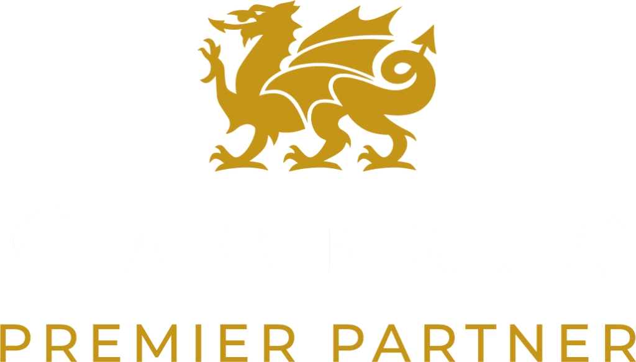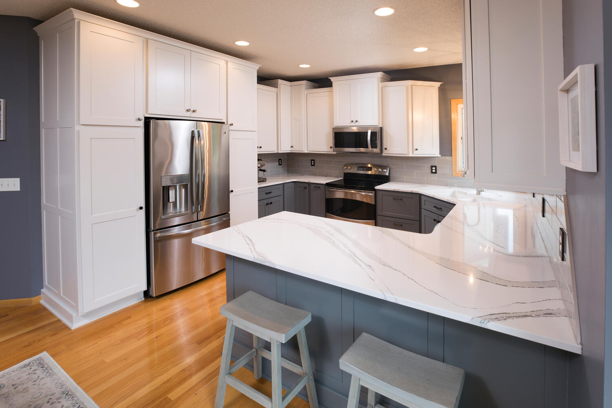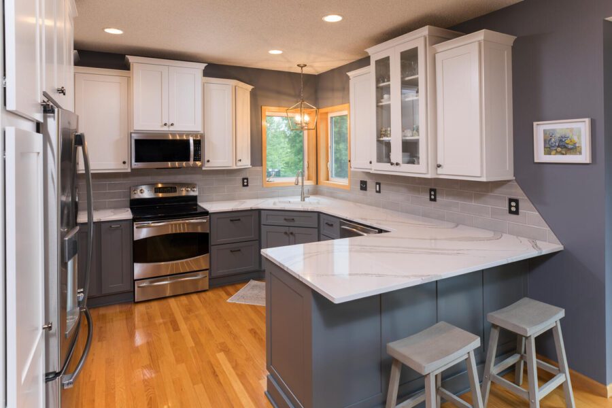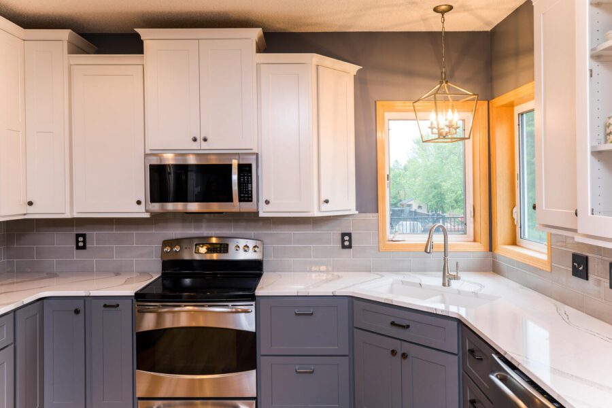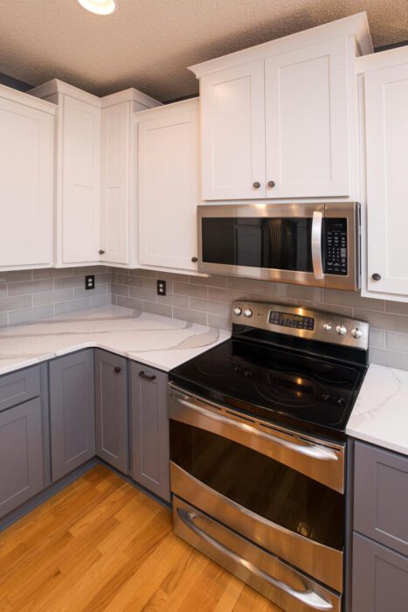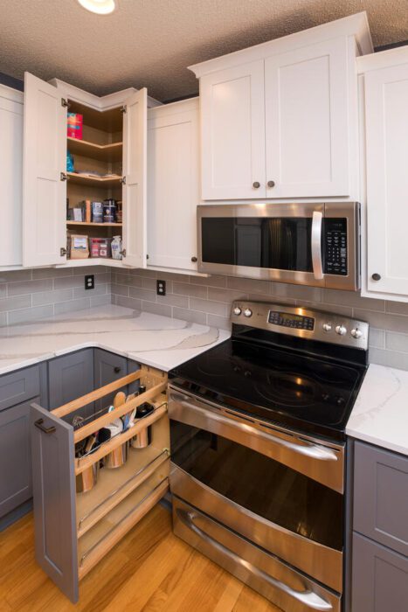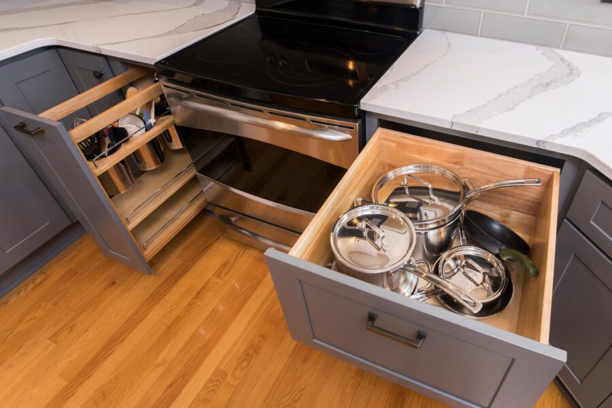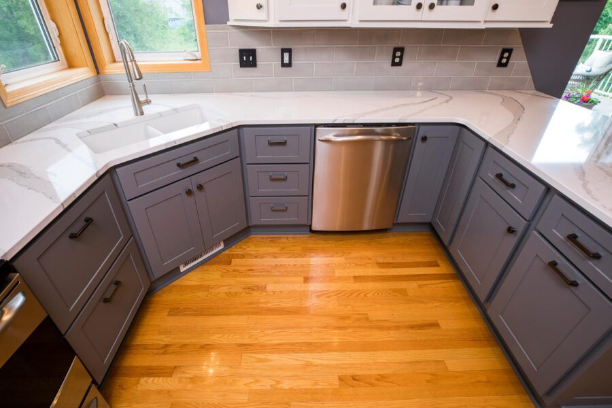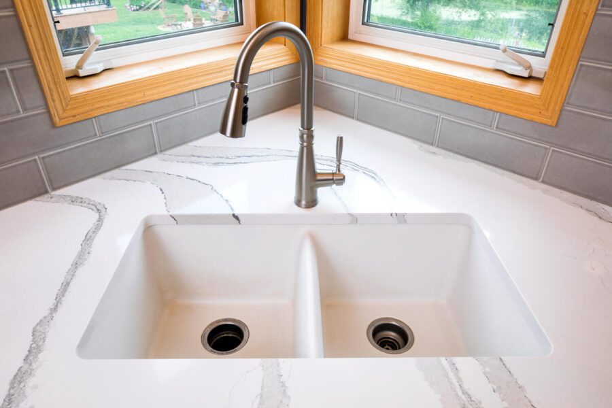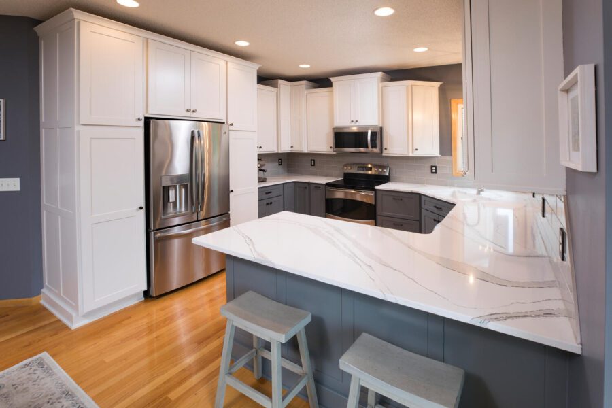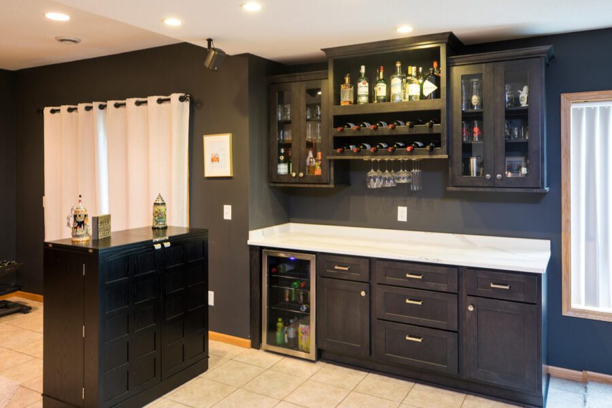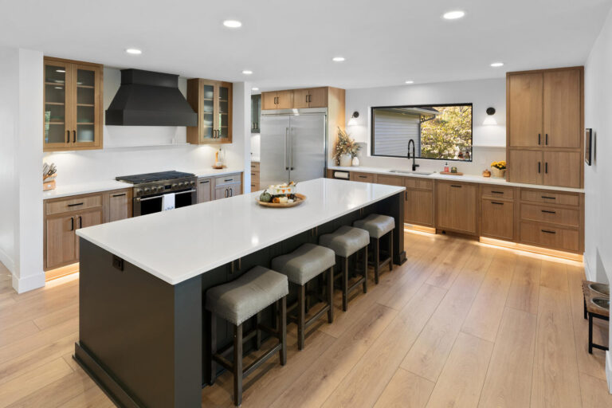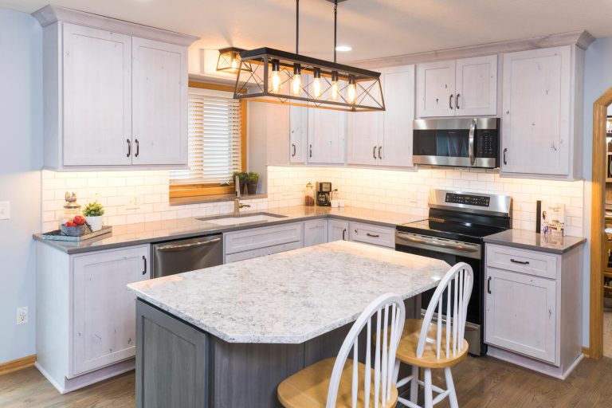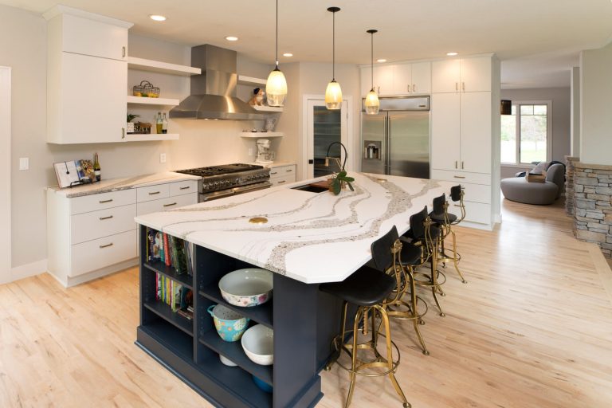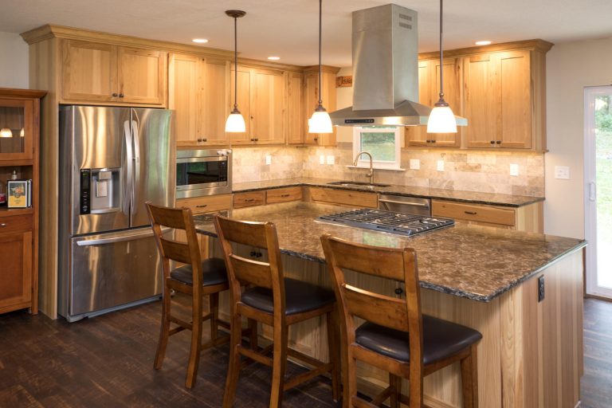Farmington Kitchen Renovation
We have another exciting project feature to share! Our team recently helped the owners of this early 2000s craftsman home upgrade their kitchen. Before the remodel, the kitchen of this Farmington home featured outdated oak cabinets and lacked the storage the homeowners desired. With that in mind, the homeowners’ two biggest goals were brightening the space and adding more storage.
The Cabinet Store + Culina Design team had worked with this client before, helping them design a beautiful bar for their home. At that time, they fell in love with the Cambria Brittanicca quartz countertop. So, of course, they had to use it in the kitchen, too — and it was the perfect addition! The gray and white countertops complement the two-tone cabinets beautifully, adding depth and dimension to the design. We also love the staggard placement of the upper cabinets! Many storage options add to the kitchen’s functionality, ensuring everything has a dedicated space.
We had a great time working on this project. Working with a previous client is always wonderful; these homeowners made the whole process even more enjoyable! Want a closer look at the design details? Scroll below for a peek at the completed kitchen remodel!
If you’re thinking about remodeling your home, we can help! Contact us today or stop by our Apple Valley showroom to get started!
Design Details:
Cabinets: Showplace Cabinetry; Countertops: Cambria; Tile: MSI; Hardware: Amerock; Sink: Elkay
Before
After
