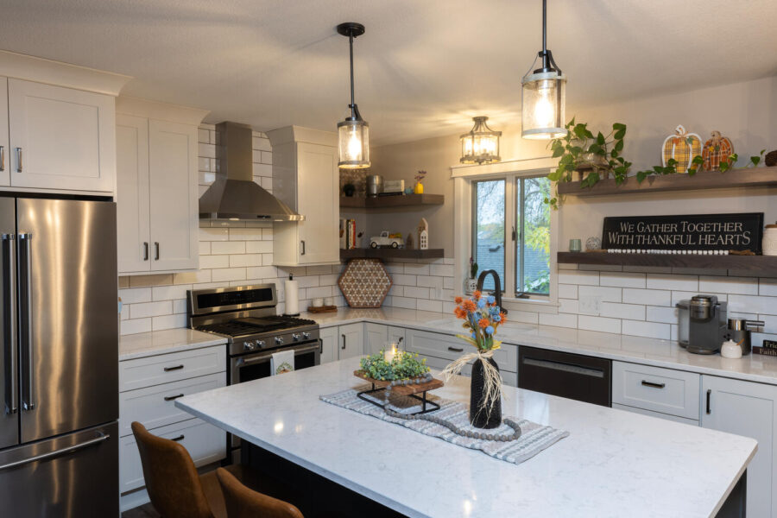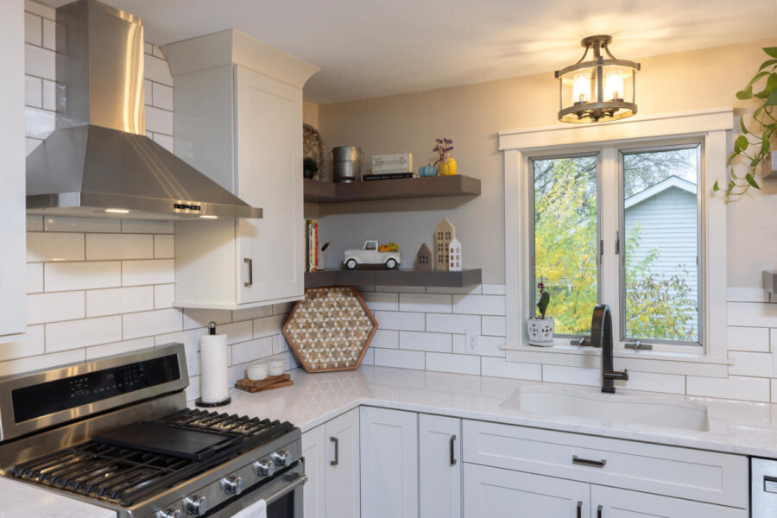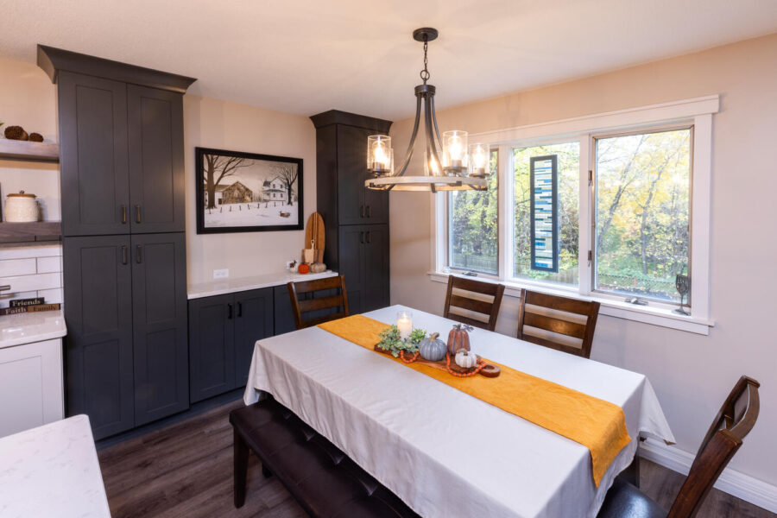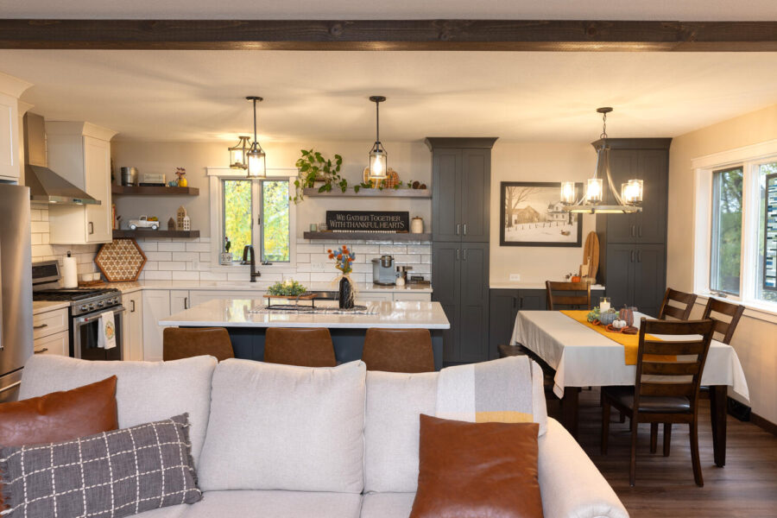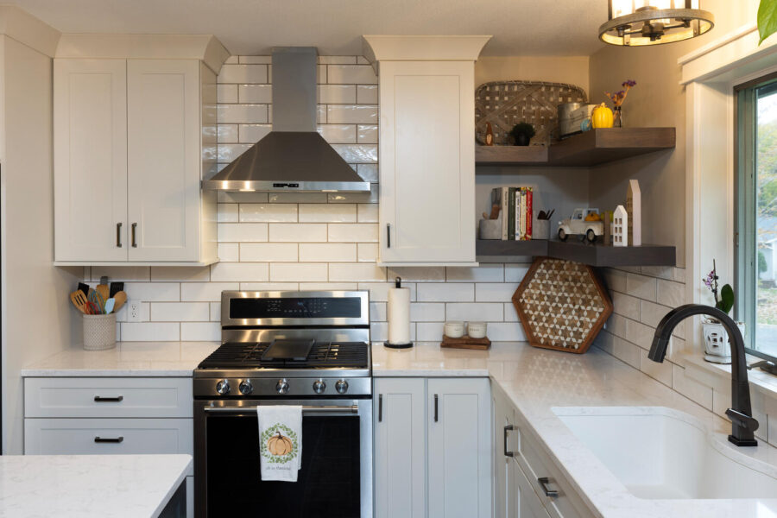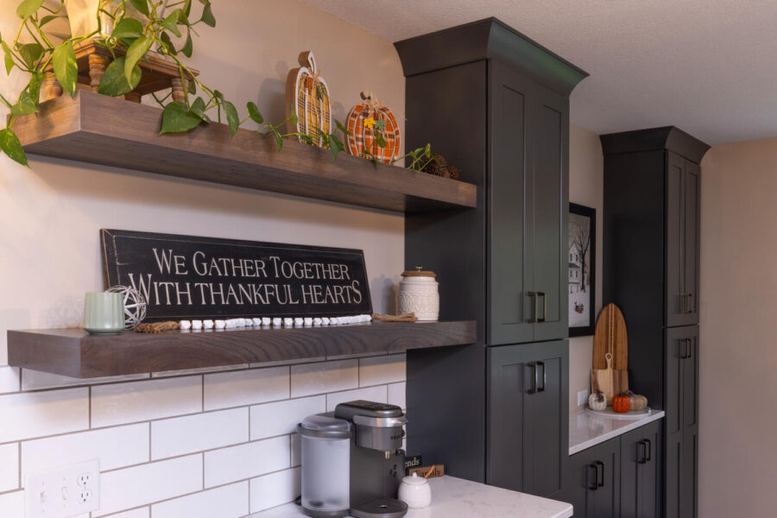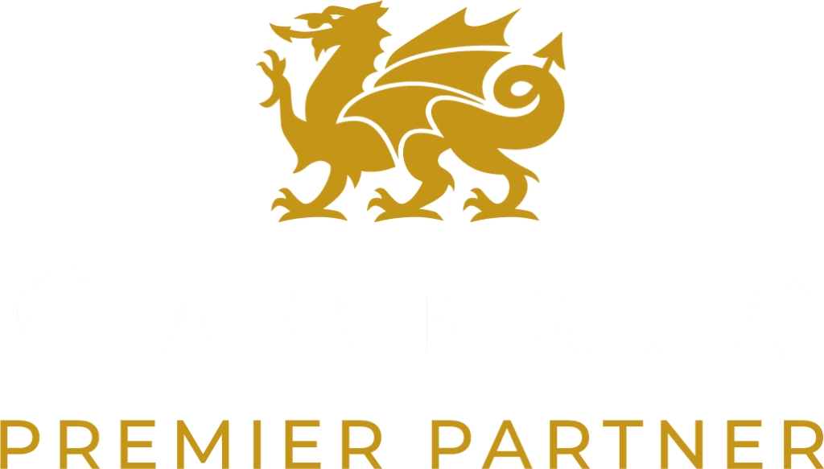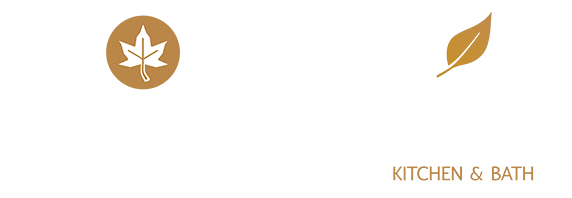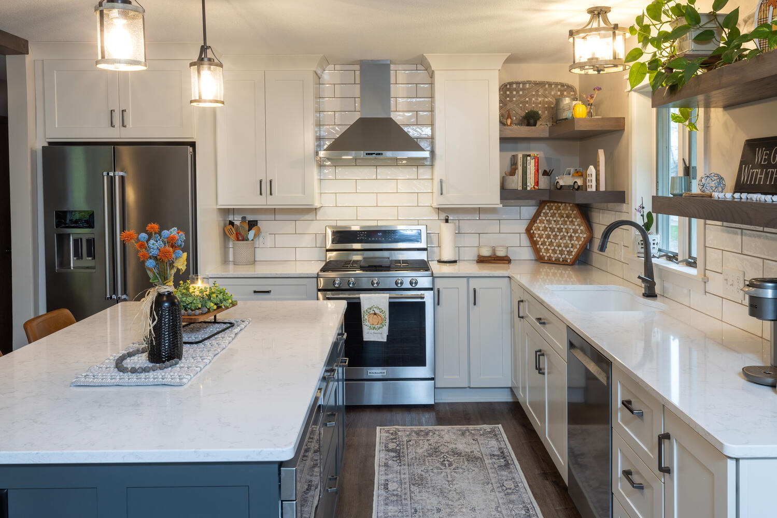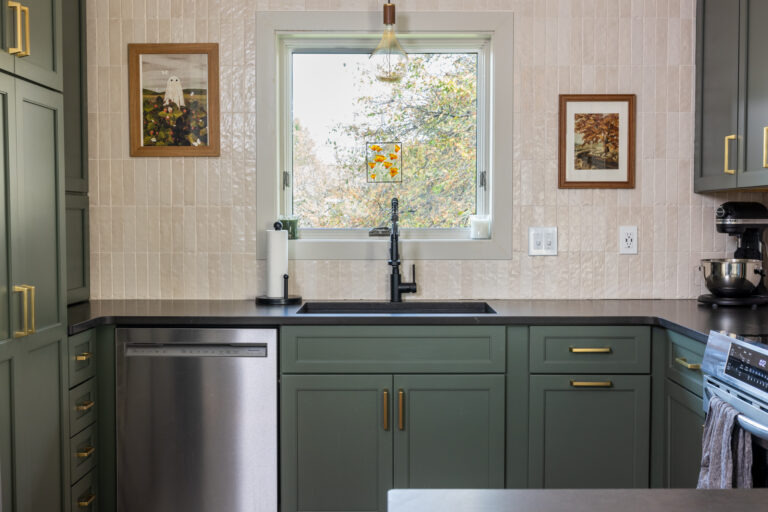Farmington Modern Farmhouse Kitchen
Today, we’re sharing a look at this stunning Farmington modern farmhouse kitchen remodel! Built in the 80s, this kitchen was dark and closed off from the rest of the main level. The owner’s goals were to update the kitchen’s style, open up the floor plan, and create a design that utilized the entire kitchen and dining space better.
The most significant change we made to transform the space was removing the wall between the kitchen and dining room. To connect the two rooms, a buffet was added to the dining room – as a bonus, it also provides extra storage! Our other favorite features are the on-trend floating shelves, the new eat-in island/serving area, and the two-tone cabinets. We loved collaborating with these fantastic clients; isn’t their modern farmhouse style gorgeous?
Want a closer look at this beautiful kitchen transformation? Browse the before, during, and after photos below! If you’re planning a remodel, our team can help. Contact us today or stop by our Apple Valley showroom to get the process started!
Design Details:
Cabinets: Showplace Cabinetry; Countertops: Cambria; Hardware: Amerock; Flooring: MSI; Faucet: Delta
Before and Process Photos
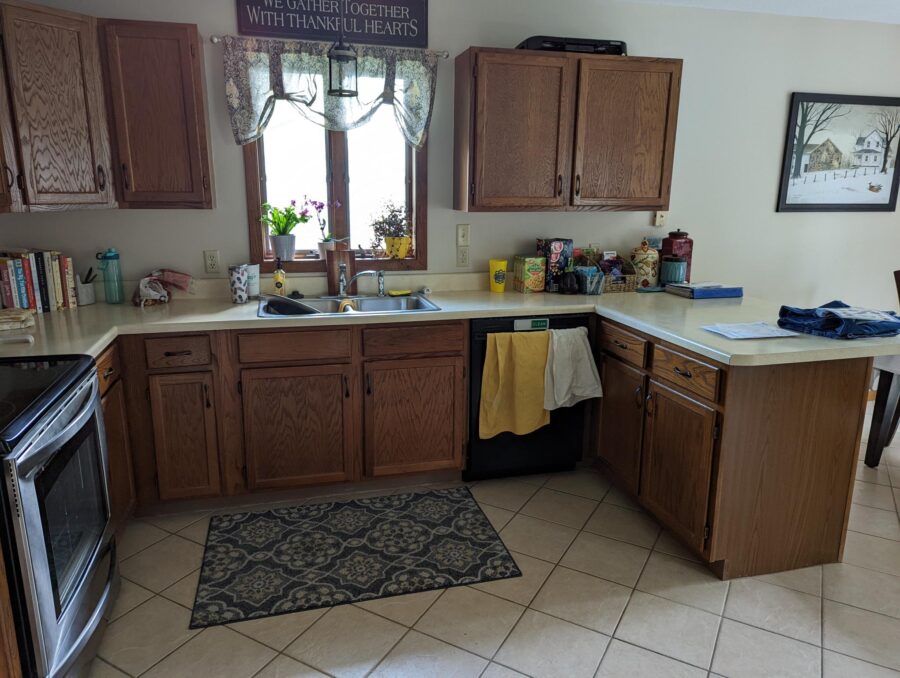
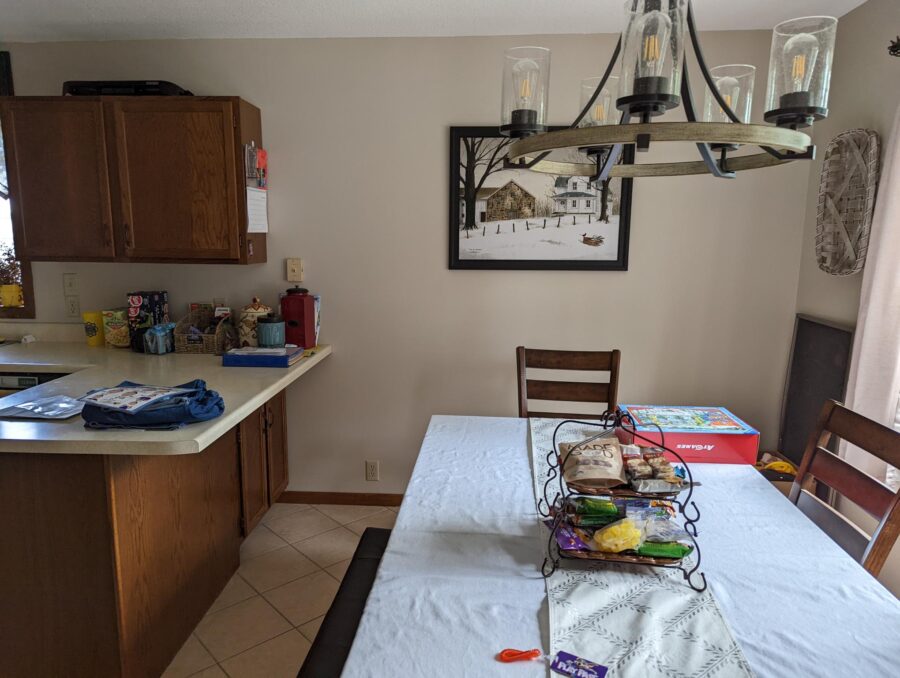
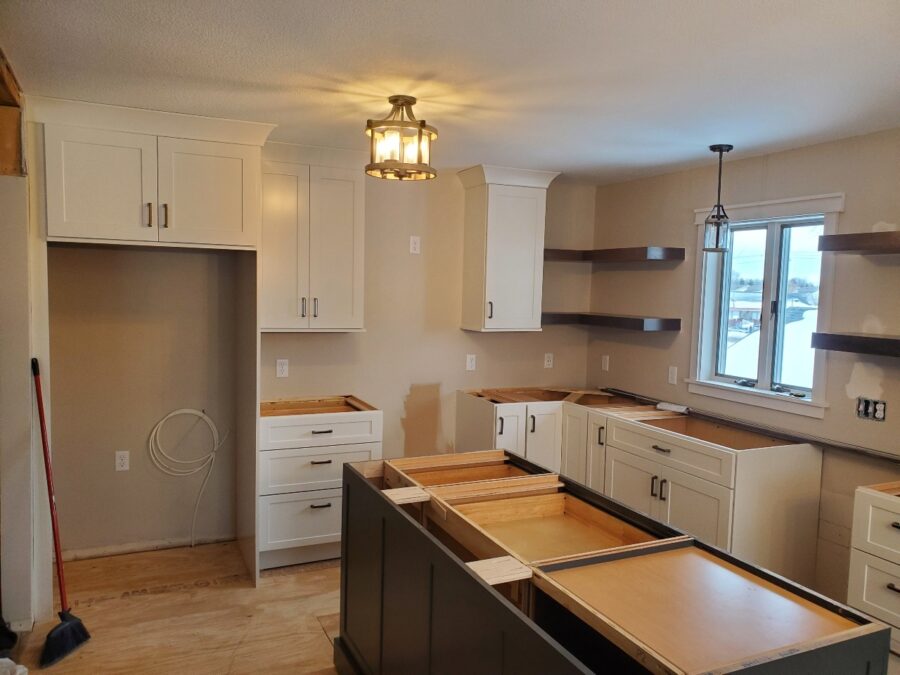
After Photos
