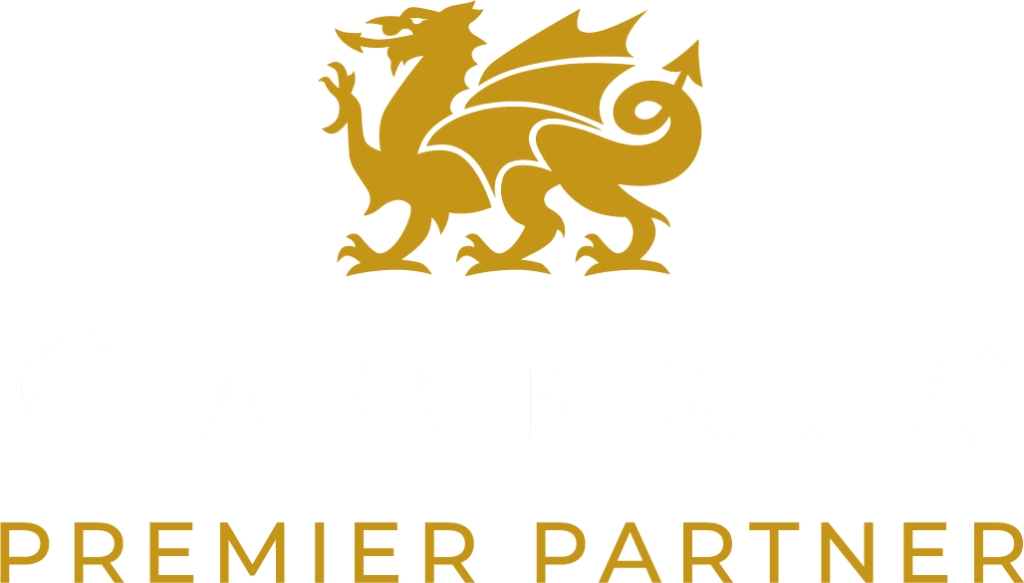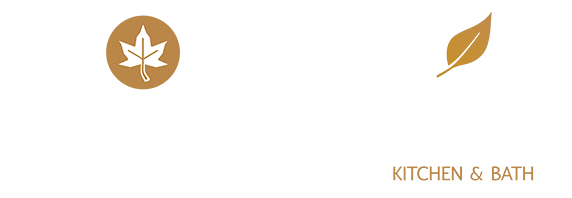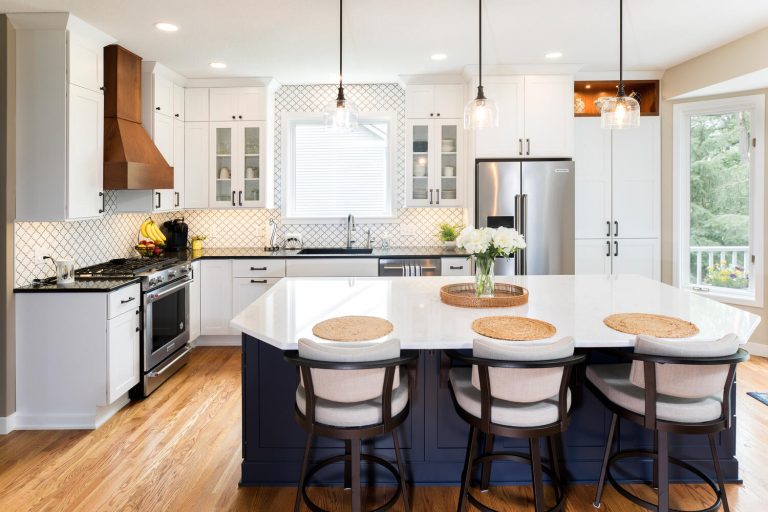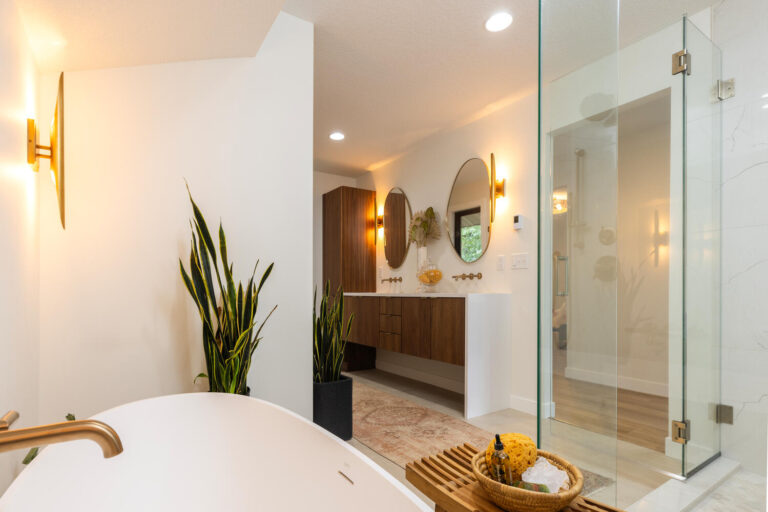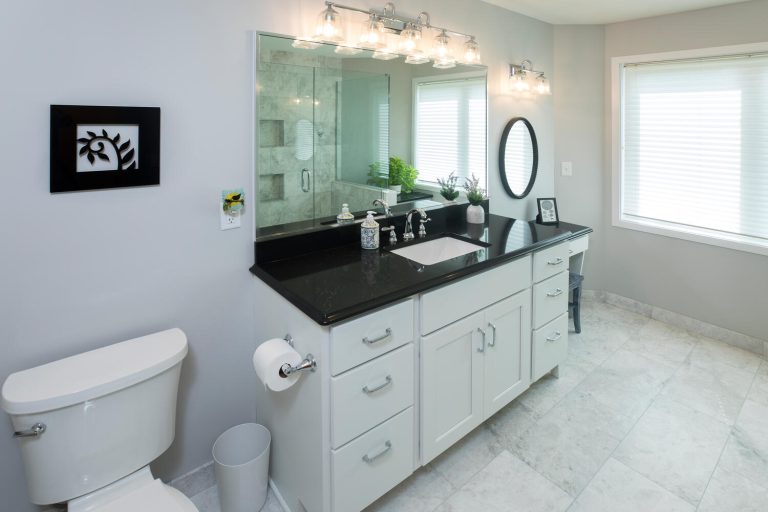Lakeville Living Room Remodel
Between the cooling weather and the upcoming holiday season, many of us are thinking about hosting. These Lakeville homeowners wanted to remodel their living room to maximize underutilized space and create a bar for entertaining family and friends. Our fantastic designer, Cristine, was happy to collaborate with these lovely clients.
Before building out the bar area, the original room was used for piano storage and overflow furniture. Without removing any walls or changing the layout, we updated the fireplace, added storage/display space, and created a cohesive entertaining area. Cristine loves the dark wood-stained bar, gorgeous tile work, and floating shelves. She also had a blast working with these fun homeowners – many laughs were enjoyed together! One of them is a whiskey connoisseur, and her favorite memory was watching him run outside to grab his new bottle and proudly display it on the finished bar.
Want to explore before and after photos of this cozy living room remodel? Scroll below to view all of the design details! Are you planning your own home renovation? Contact our team anytime – we’d be happy to help you get started!
Design Details:
Designer: Cristine; Cabinets: Showplace Cabinetry; Countertops: Cambria; Hardware: Amerock
Before Photos


During Photos


After Photos







