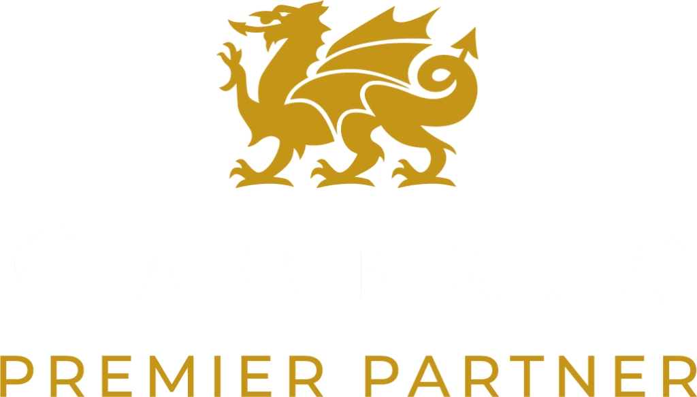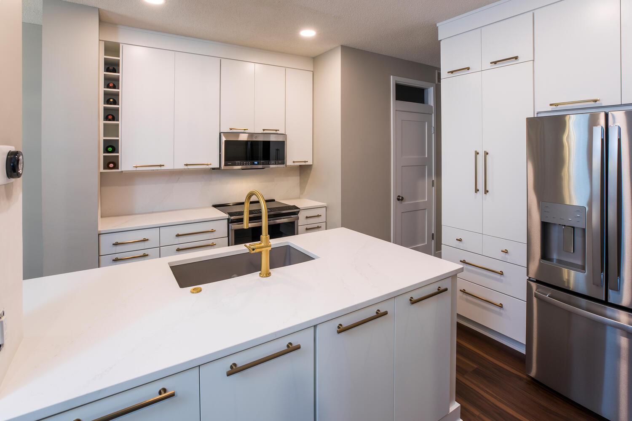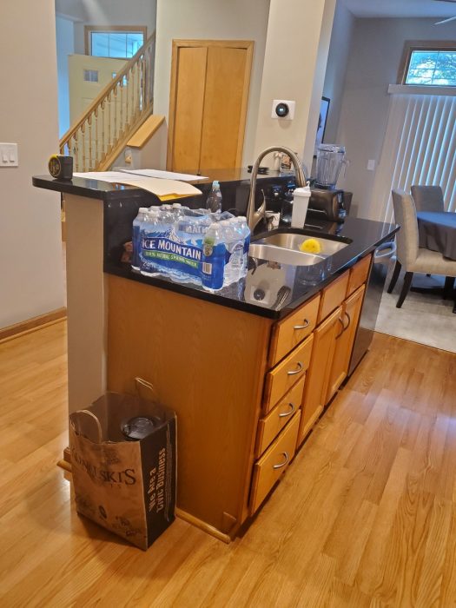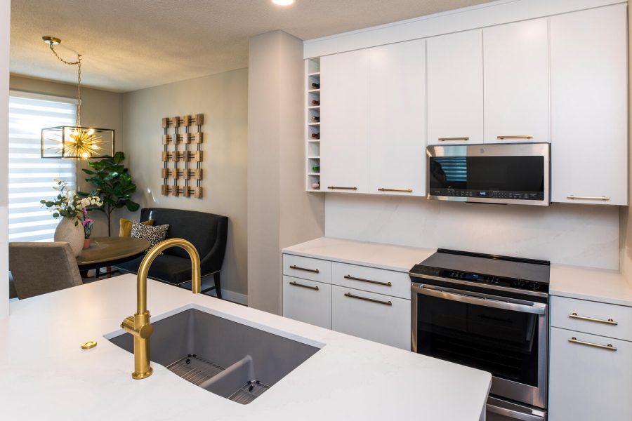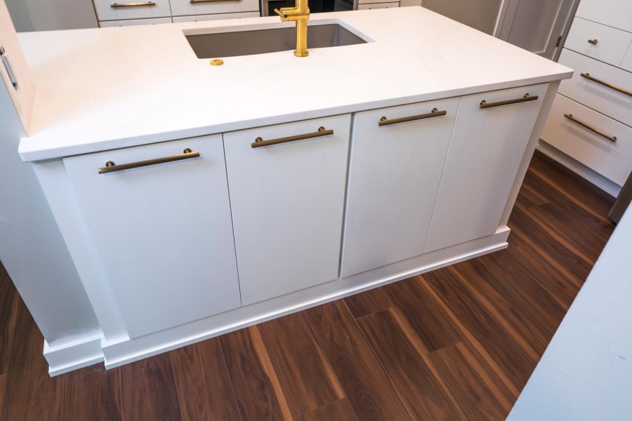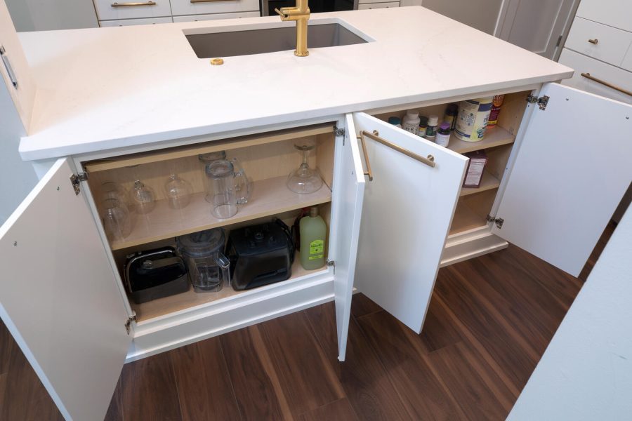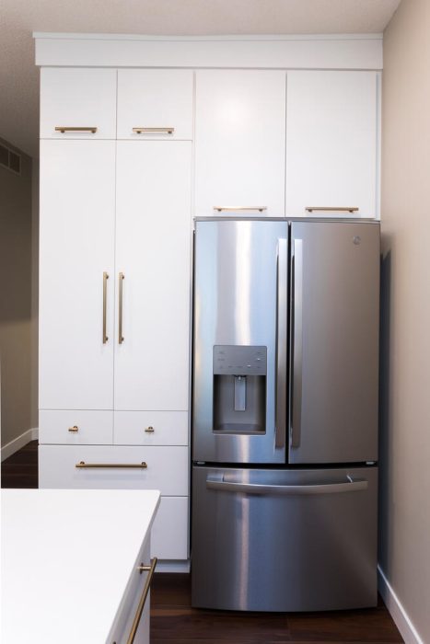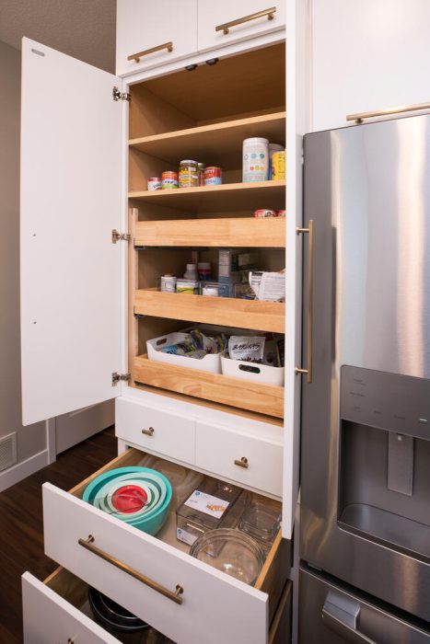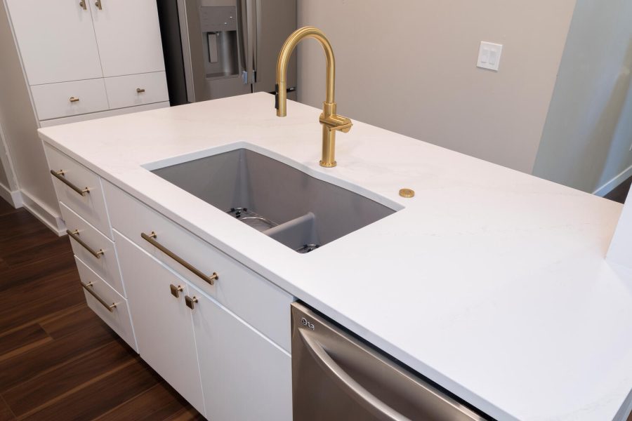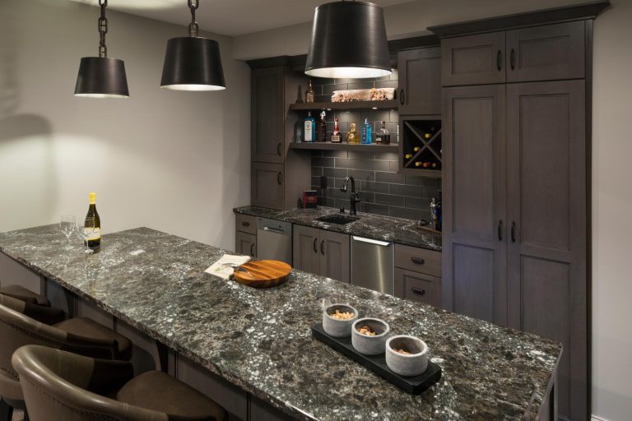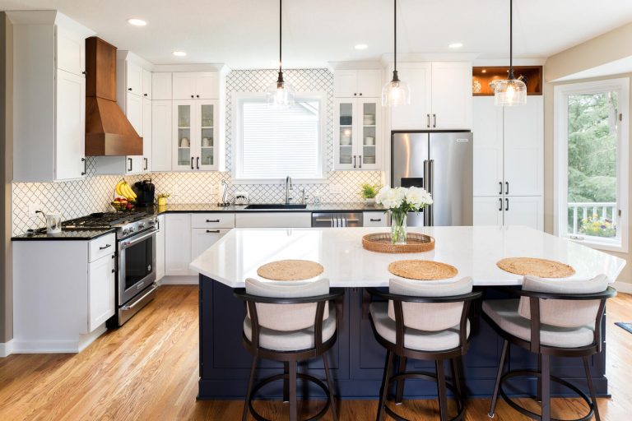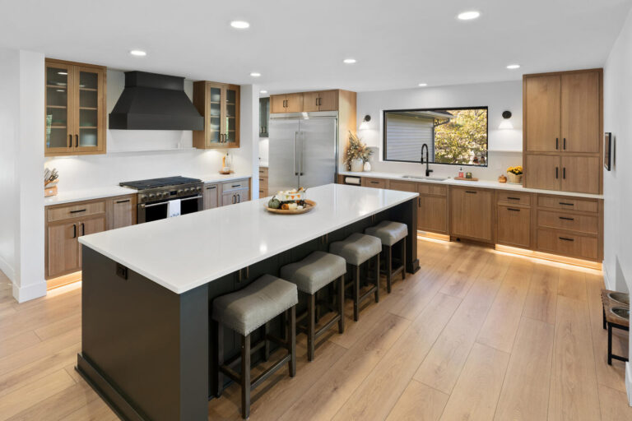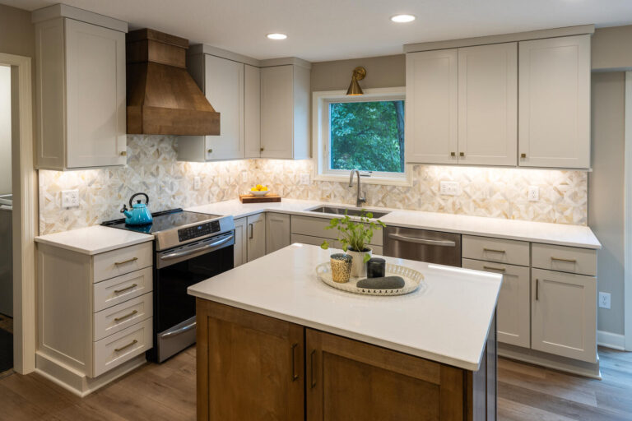Project Feature: Contemporary Eagan Kitchen
This Eagan homeowner was ready to give her kitchen a new look. Built in the ’90s, the townhome had many of the era’s typical design hallmarks: oak cabinets, an awkward layout, and mixed-height countertops. The client’s goals were to brighten the space, give it a more contemporary style, and raise up/even out the island’s height.
There were two main challenges on this project: small square footage and the inability to change the layout. Our designer Carly worked with the homeowner to accomplish her wish list and improve the kitchen within these tight parameters. Ultimately, they created a beautiful space together that feels fresh, contemporary, and far more functional.
Carly’s favorite features from this project are the sleek gold hardware and the upgraded center island with organized storage. While she couldn’t change the footprint of the space, it feels new again through attention to color and thoughtful design details! Want to explore more of this beautiful kitchen remodel? Scroll below to see all the photos!
Are you thinking about remodeling your home? We can help! Contact us today or stop by our Apple Valley showroom to get started.
Design Details:
Designer: Carly; Cabinets: Showplace Cabinetry; Countertops: Silestone
Before
After
