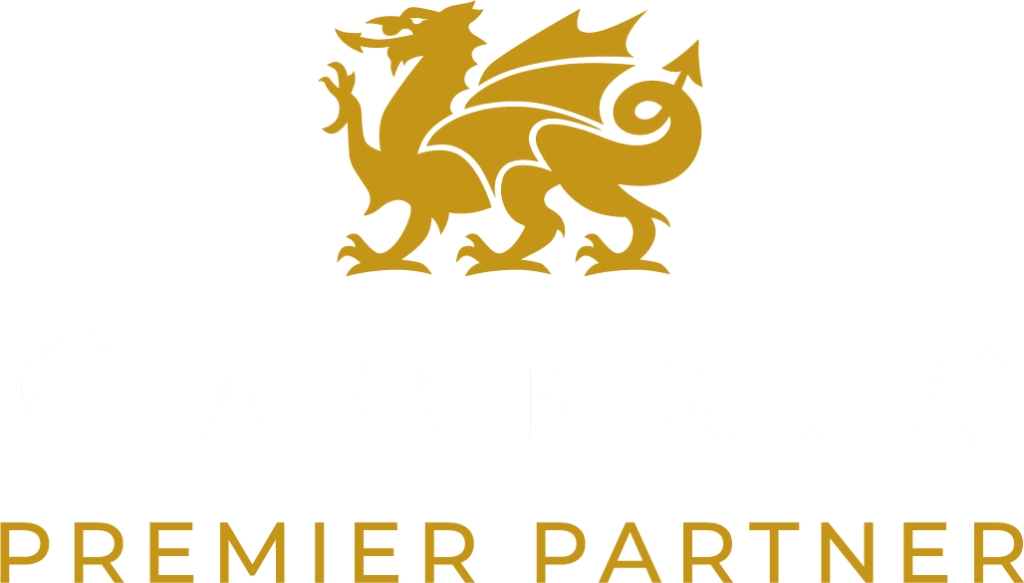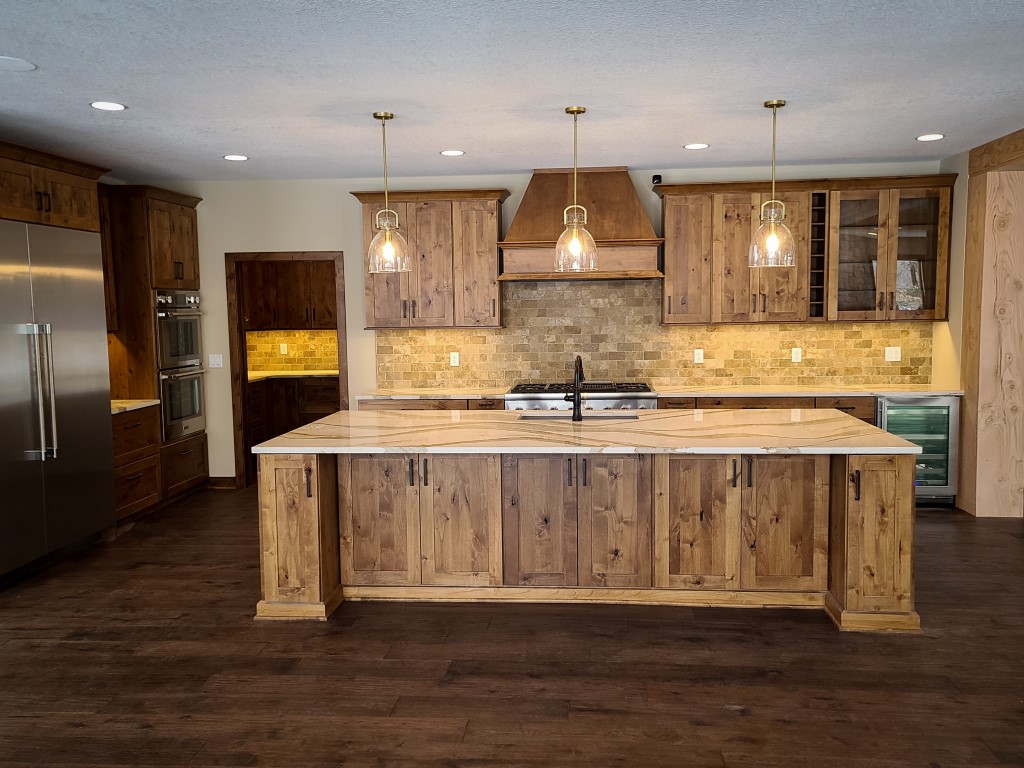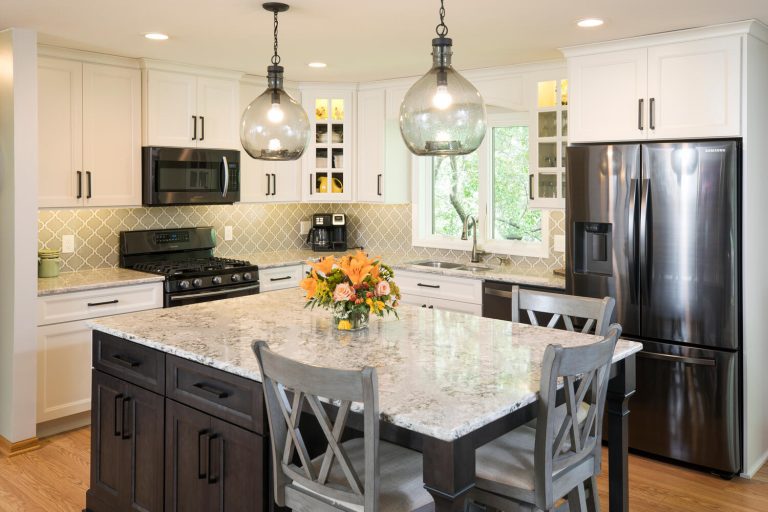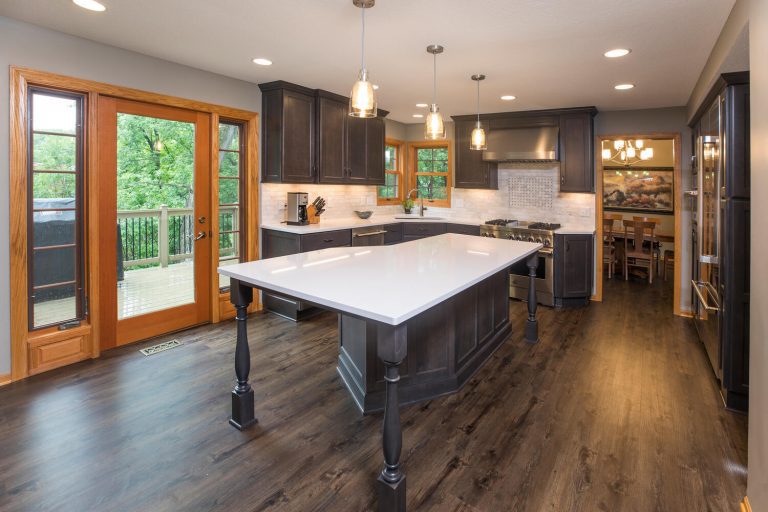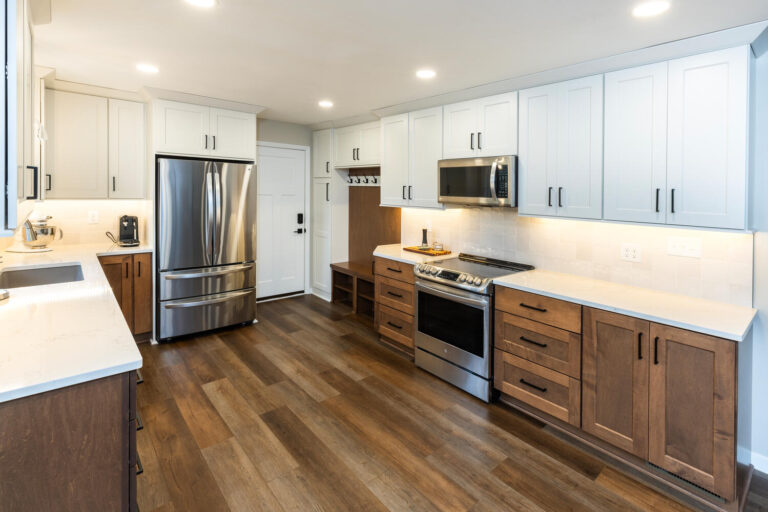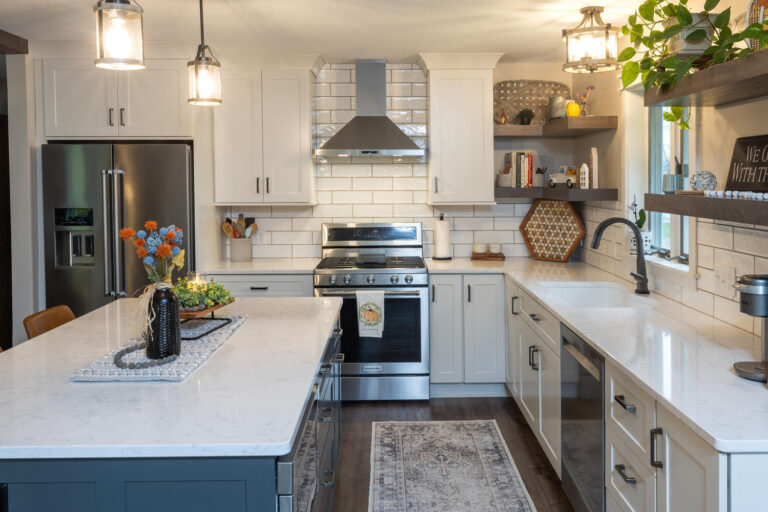Savage Bathroom Remodel
Today, we’re sharing the details of a bathroom remodel we recently completed in Savage, Minnesota. Before the renovation, the bathroom in this 90s home featured a deep jacuzzi tub with a separate shower. The homeowner’s goals for this project were determined by one simple goal: to make the bathroom suitable for aging in place. With that in mind, the homeowner wanted to replace the existing bath and shower with a large walk-in shower with safety features.
The newly renovated bathroom not only meets those needs but also looks stylish in the process! The spacious walk-in shower is truly stunning, with large format wall tiles in a beautiful swirling gray complemented by a mosaic accent in the niche and on the shower floor. A new vanity adds ample storage and counter space, while the faux granite countertop offers durability and easy maintenance.
We had a great time helping this client reimagine their bathroom! They were wonderful to work with, and we’re confident they’ll love the renovated space for many years. Want a closer look at the design details? Scroll below to see photos of the completed bathroom remodel!
If your bathroom needs an upgrade, we can help! Contact us today or stop by our Apple Valley showroom to get the remodeling process started.
Design Details:
Designer: Carly; Contractor: Shaeffer Design Build; Vanity and Countertop: Bertch Cabinets





