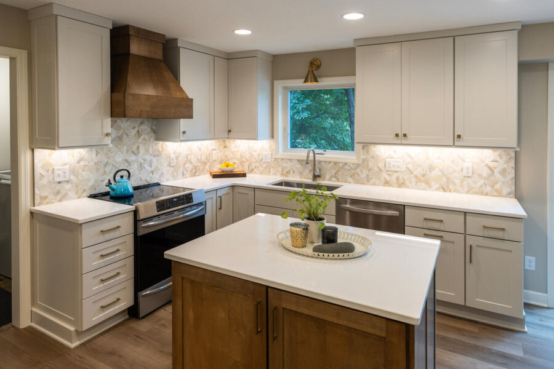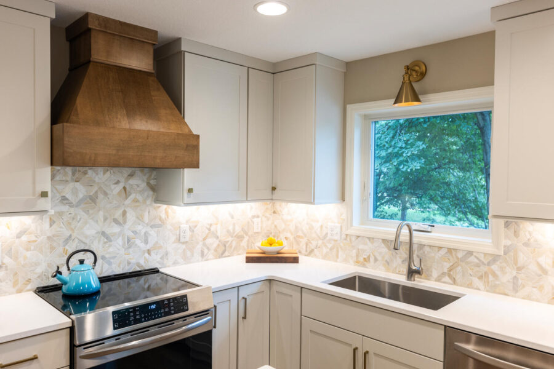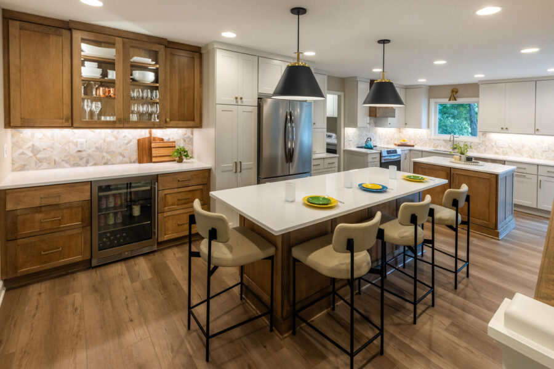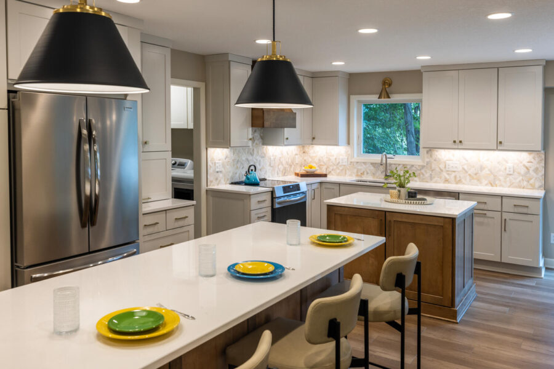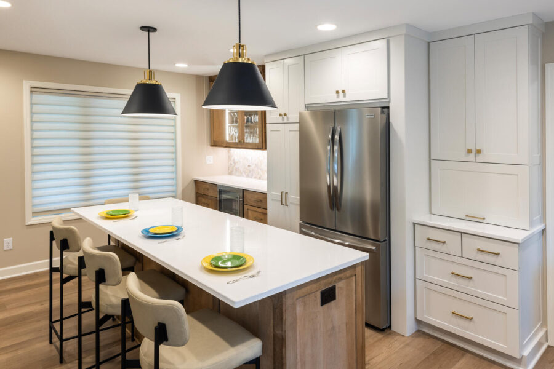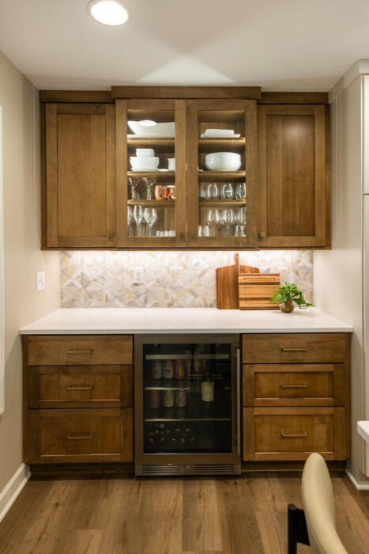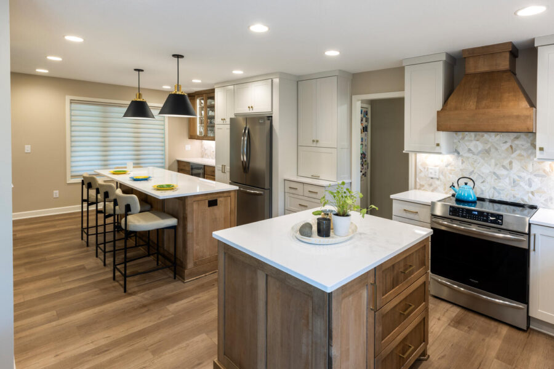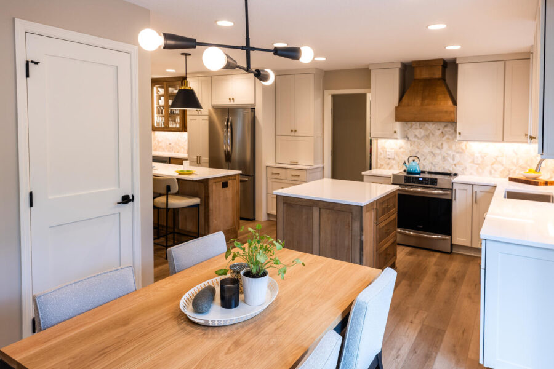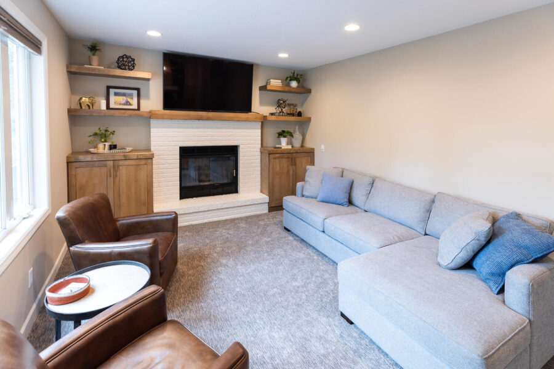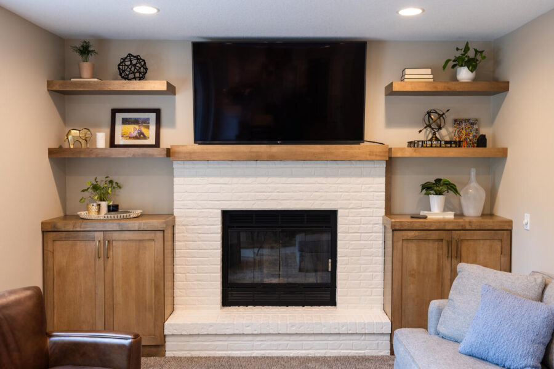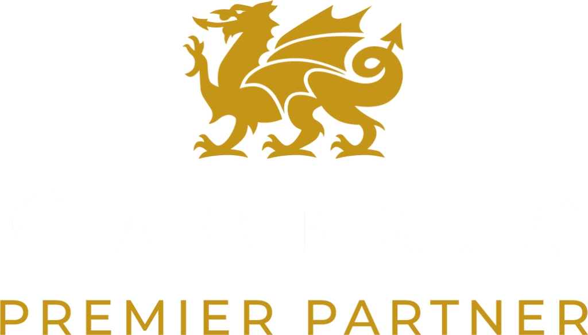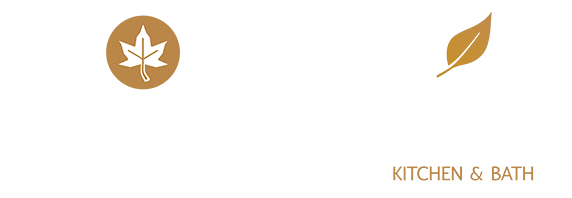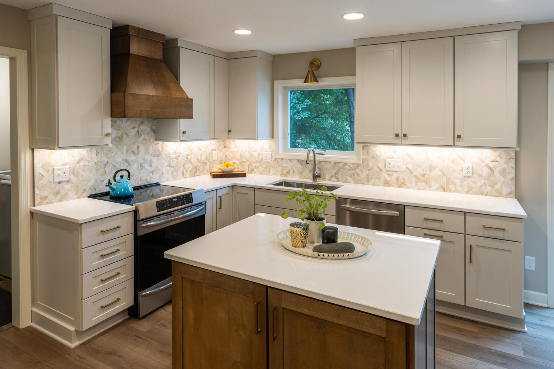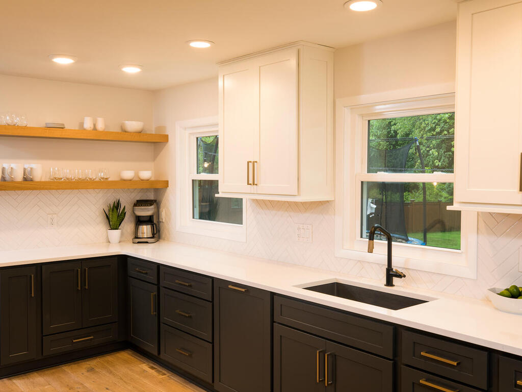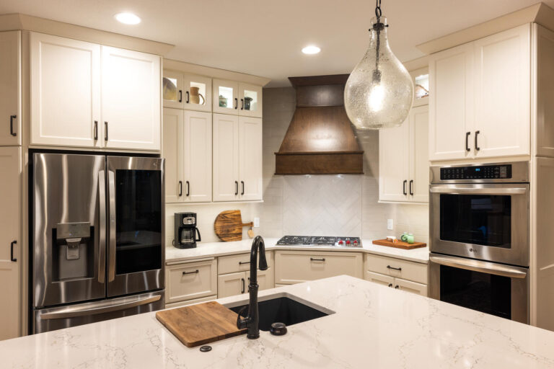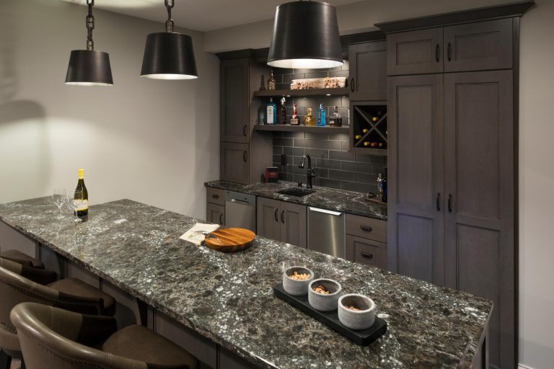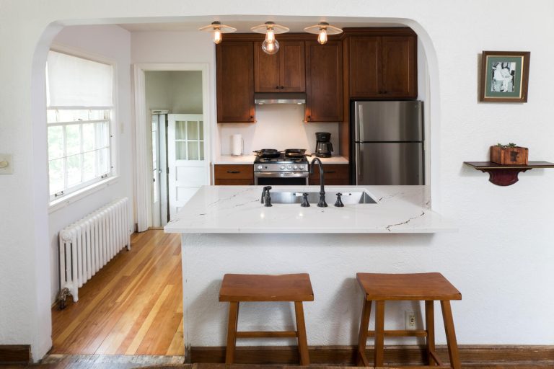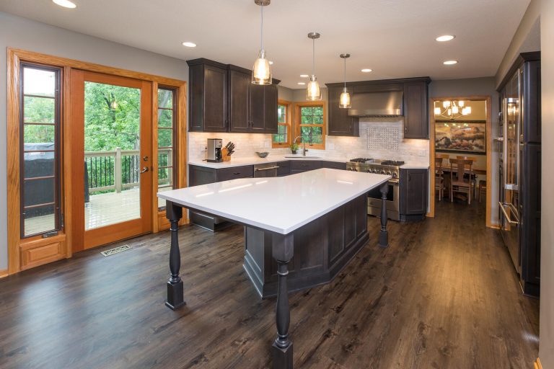Eagan Kitchen & Fireplace Remodel
Today, we’re sharing a peek at another exciting project: a kitchen and fireplace remodel in Eagan, Minnesota. Prior to the remodel, this late 80s home featured a segmented layout that made the kitchen feel closed off. In addition to opening up the space for entertaining, the homeowners wanted to create a better workspace and add a large island with seating.
The kitchen island was one of the biggest challenges to this remodel. After a few different ideas didn’t pan out, our designer Carly suggested installing two islands, which proved the perfect solution! Topped with Cambria quartz, the custom islands, beverage center, and perimeter cabinets provide ample workspace and storage. In contrast, a matching range hood and built-in fireplace cabinets create cohesion within the adjoining spaces.
We love how this kitchen and fireplace remodel turned out, from the warm wood tones to the subtle elegance of the Cambria quartz countertops and tile backsplash. Ready for a closer look? Scroll below to browse photos of the completed project! If you’re planning to renovate your home, our team can help. Contact us today or stop by our Apple Valley showroom to get the process started!
Design Details
Designer: Carly; Cabinets: Showplace Cabinets; Countertops: Cambria; Backsplash: MSI; Contractor: Shaeffer Design Build
Awards
Carly received a 2023 Showplace Cabinetry Design Award for this project.
Before Photos


Process Photos


After Photos
