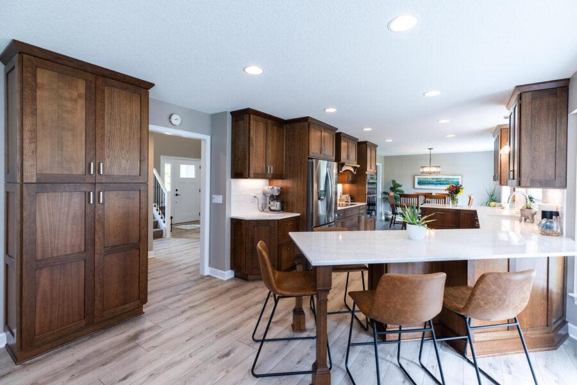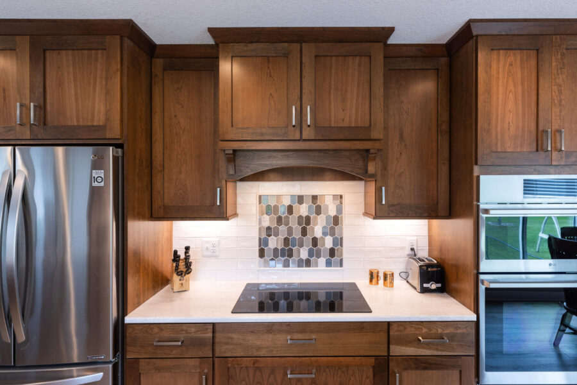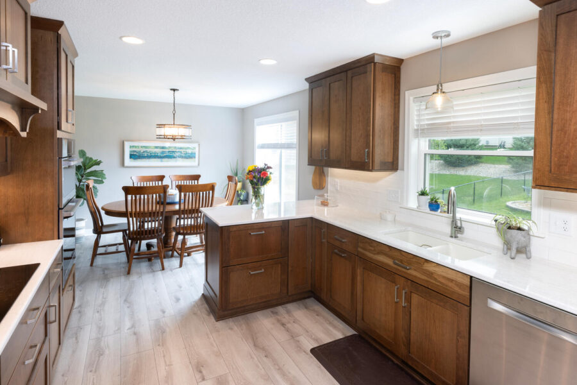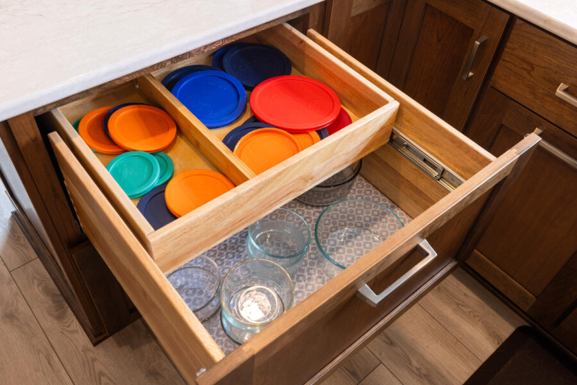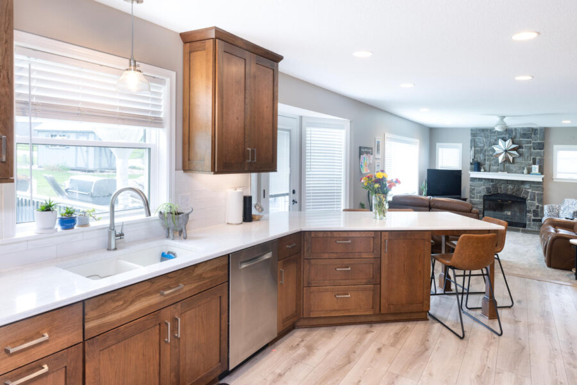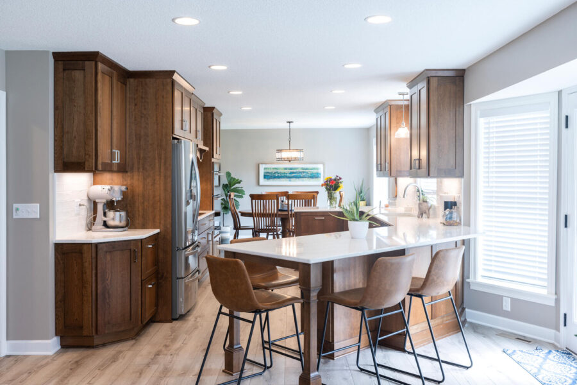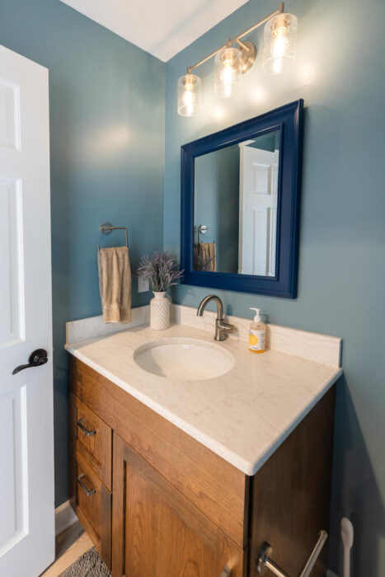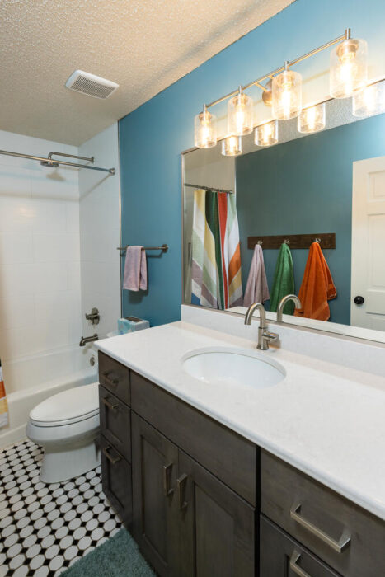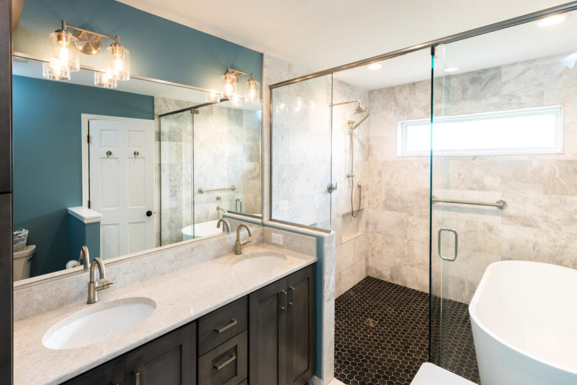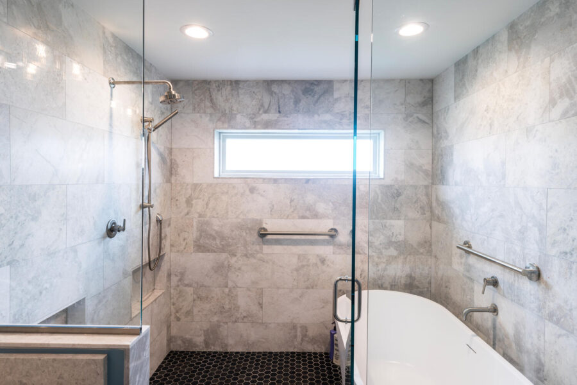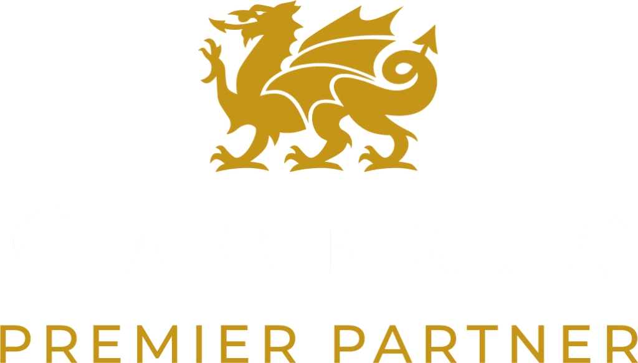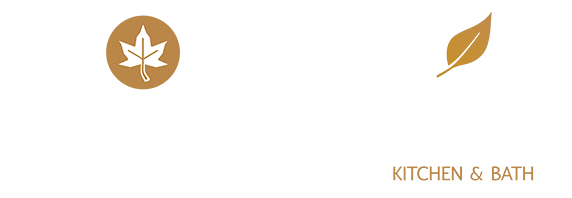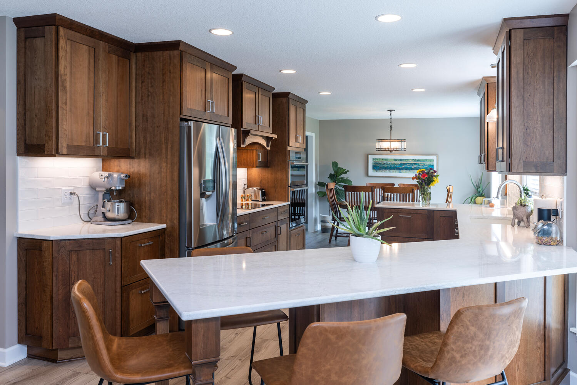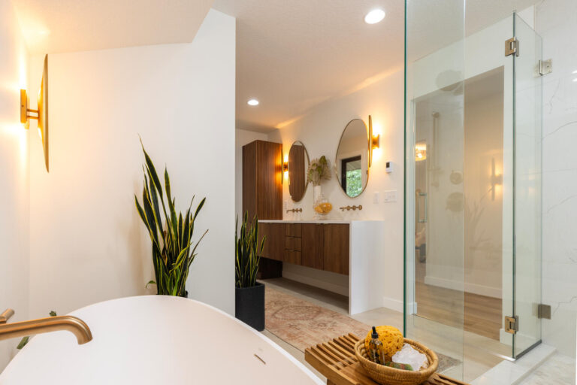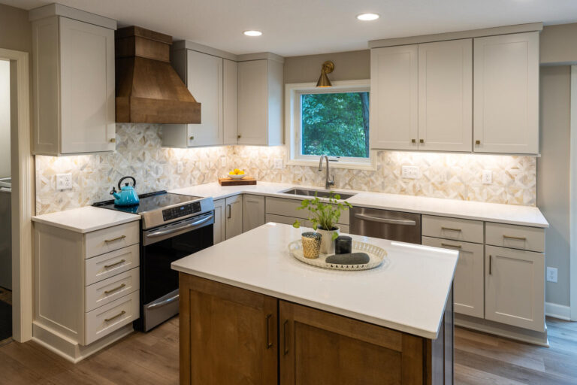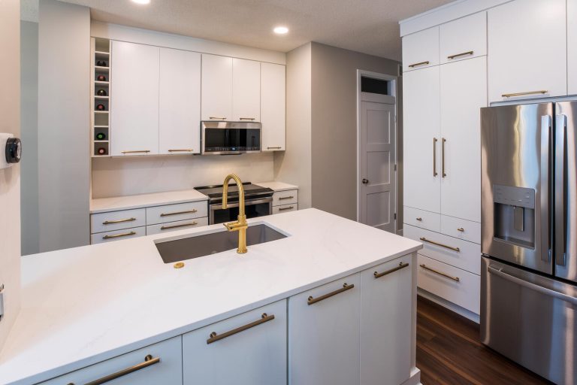Eagan Kitchen and Bathrooms Remodel
Our team is excited to share this beautiful Eagan kitchen and multiple-bathroom remodel! We loved working with these clients modernize and improve their kitchen and three bathrooms. One of our goals during this remodel was to open up the sight lines and walkways throughout the kitchen. Another major upgrade was adding more storage through varying-depth cabinets and bookended double peninsulas. The peninsula cabinets keep the room open while allowing multipurpose food prep, serving, and seating areas. An angled bay peninsula, a popular design trend popular with many homeowners, also eliminated the need for an extra kitchen table.
Our designer Naomi couldn’t be happier with this transformation! The home is timeless and elegant, and she enjoyed working with such warm, upbeat clients! Ready to explore more photos of this stunning home? Scroll below to see all of the photos! If you’re considering a home remodel, our team can help. Contact us today or stop by our Apple Valley showroom to get the process started!
Design Details:
Designer: Naomi; Partner: Shaeffer Design Build; Cabinets: Showplace Cabinetry; Countertops: Cambria; Hardware: Amerock; Sink: Elkay
Before
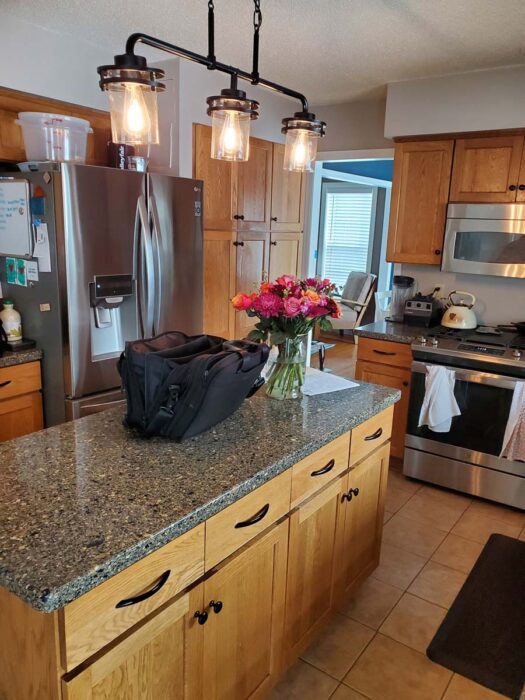
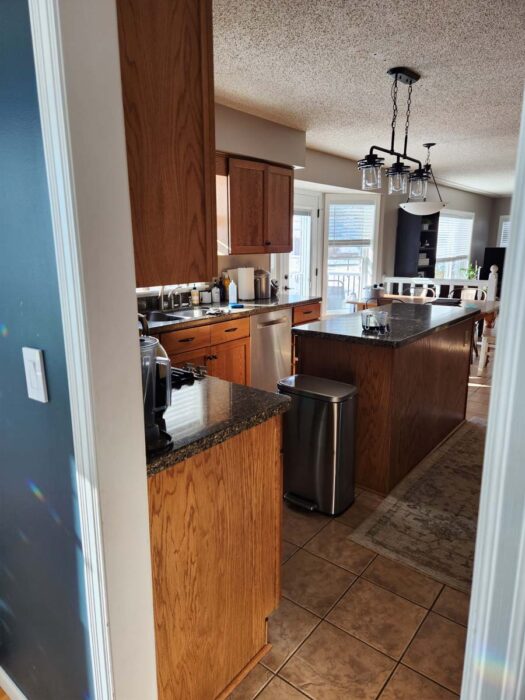
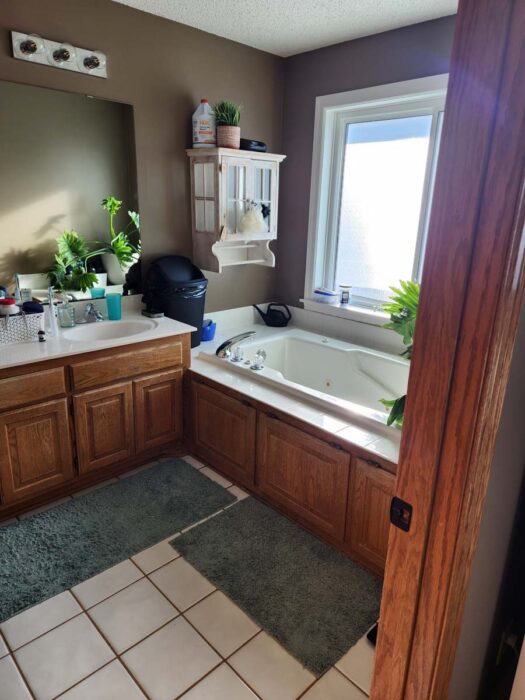
During
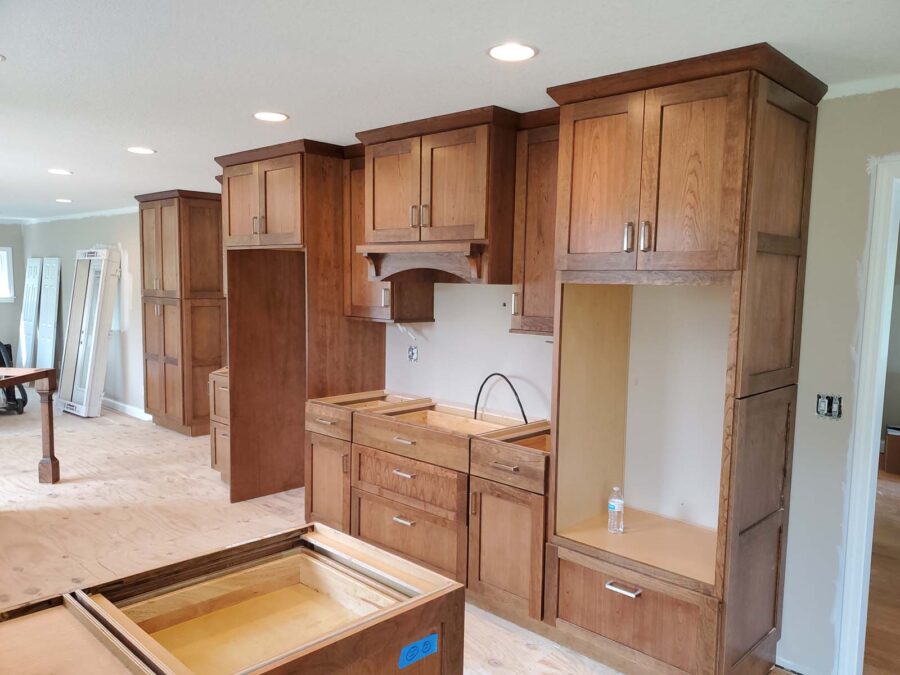
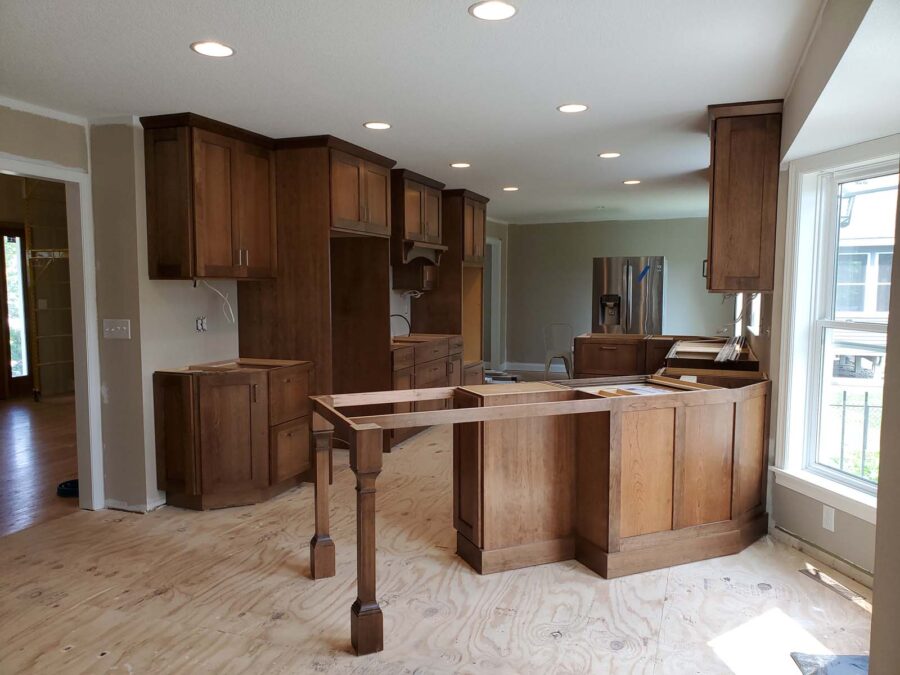
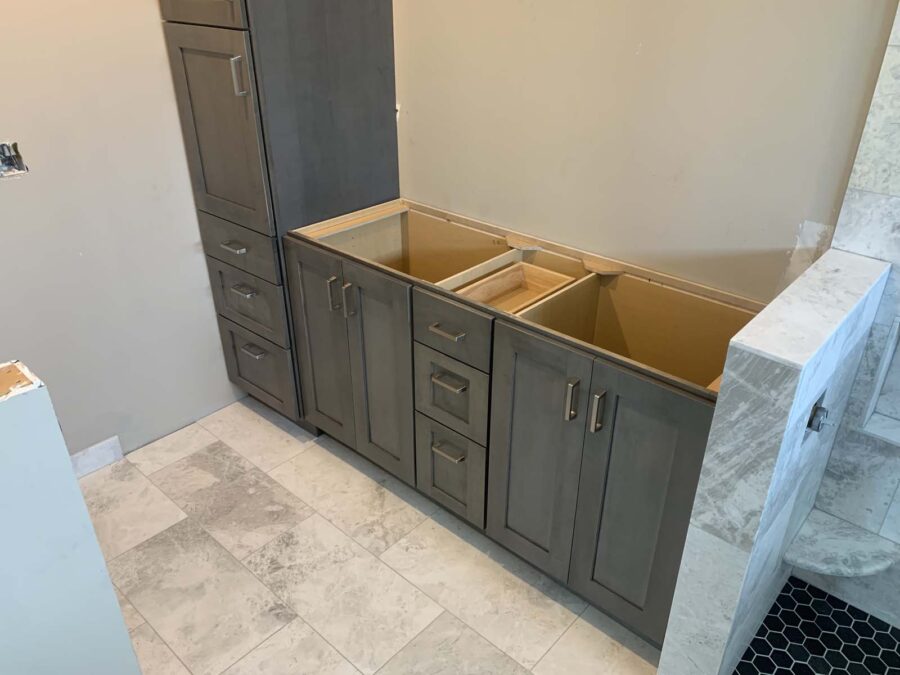
After
