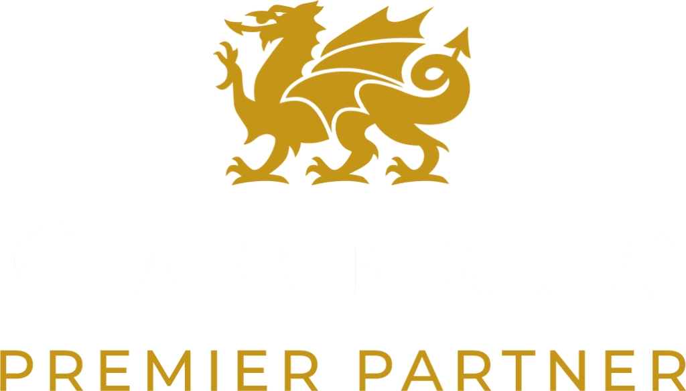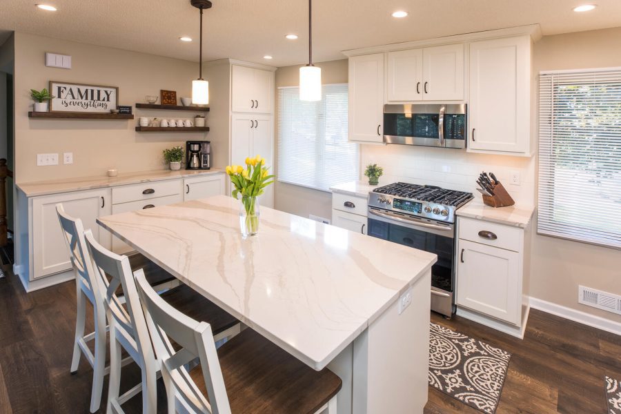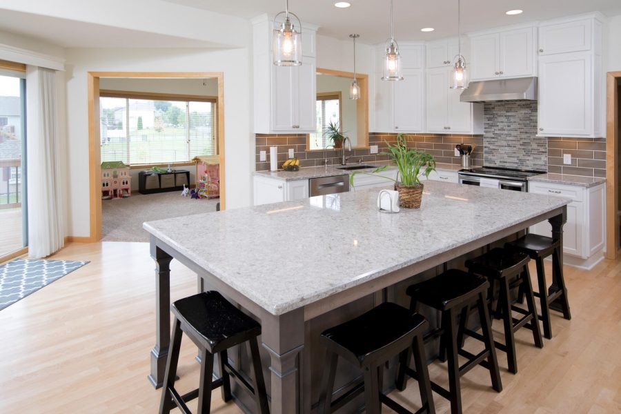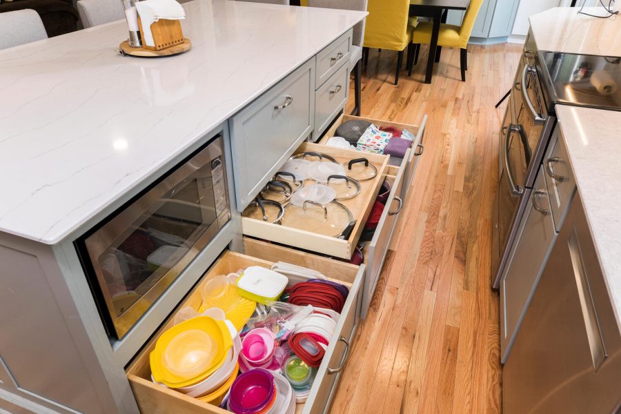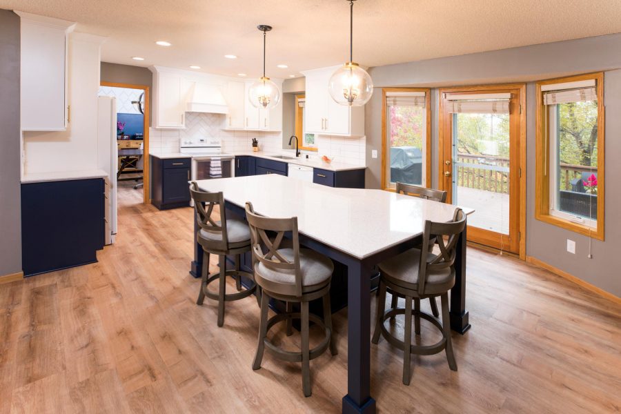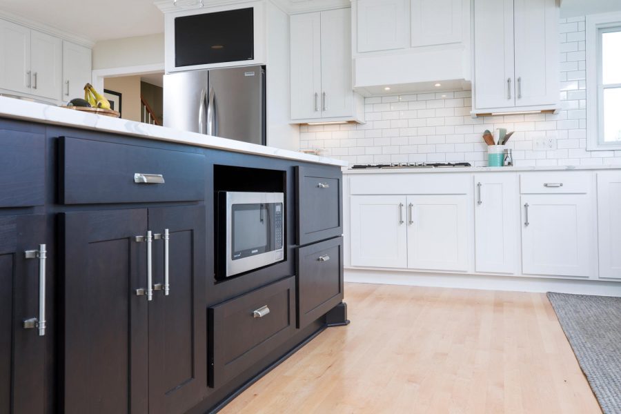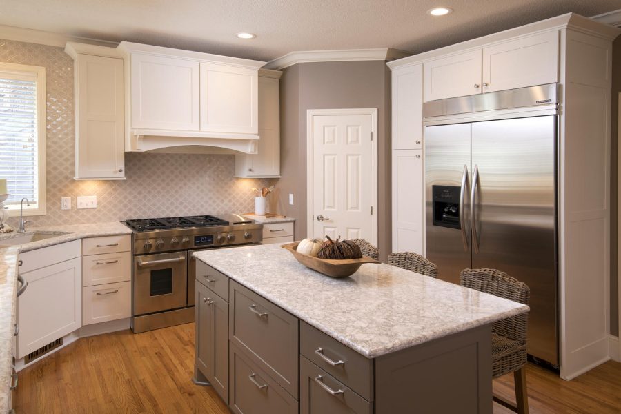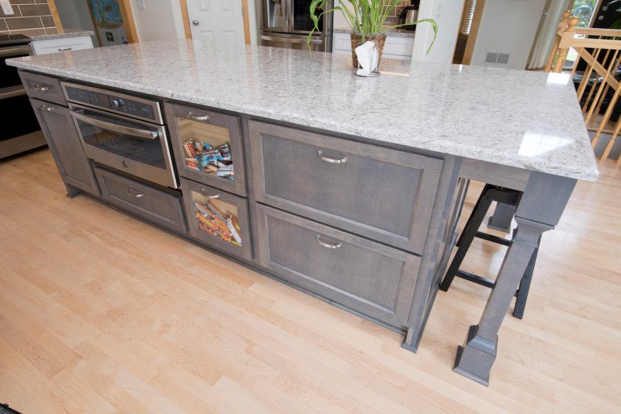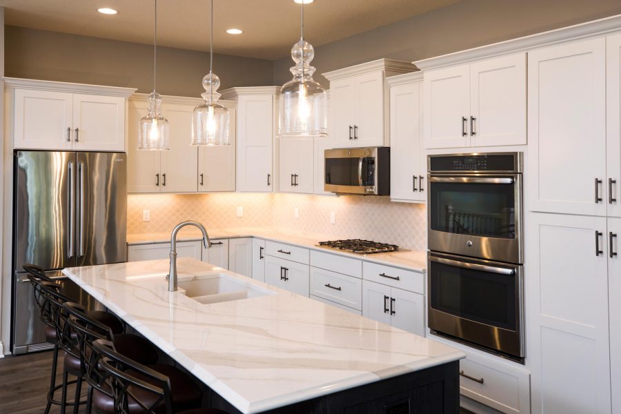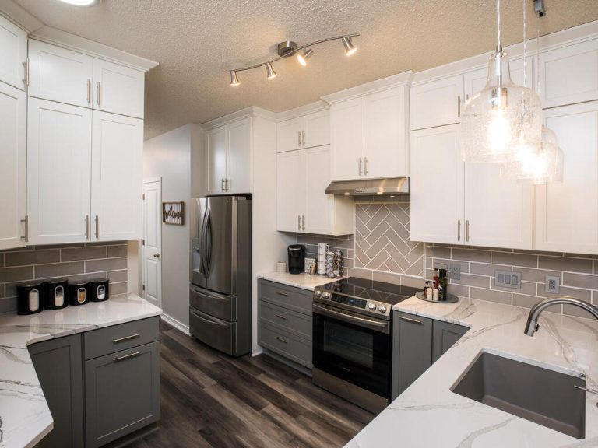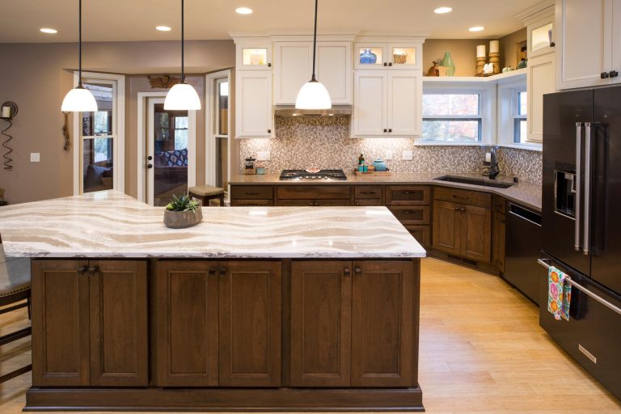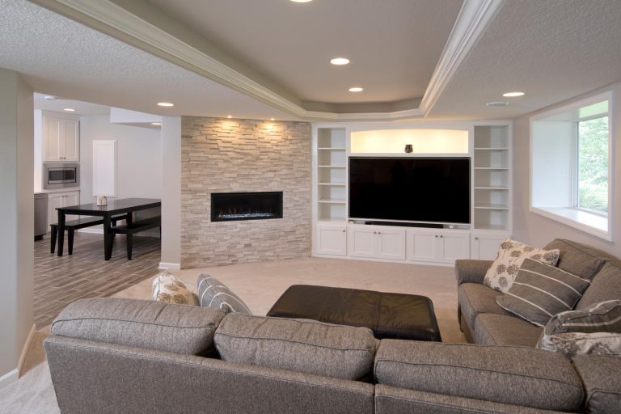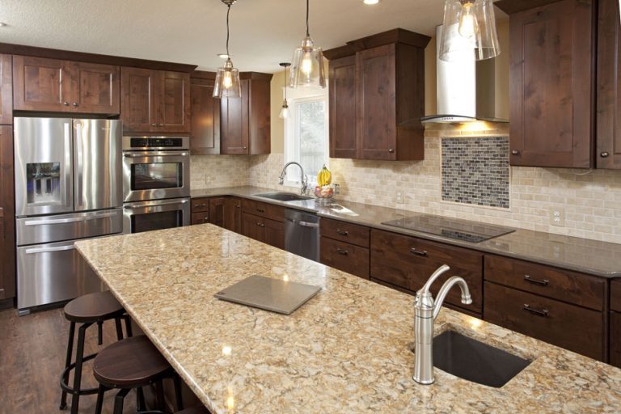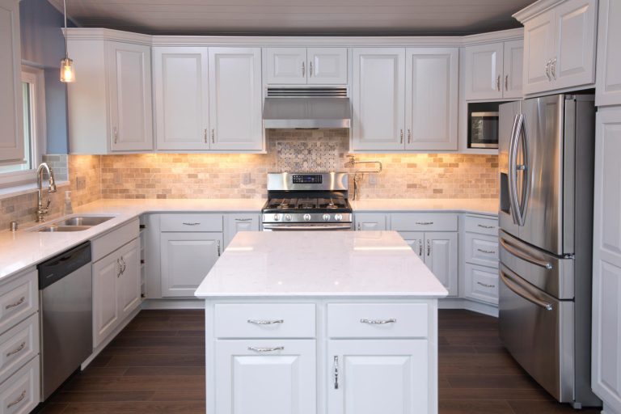Organized Islands: The Heart of a Functional Kitchen
Add More Function to Your Kitchen
When it comes to creating a functional kitchen design, you can’t go wrong with an organized island. These adaptable, multipurpose spaces are popular for a reason! They provide extra storage, expand your workspace, add additional seating options, and even improve your kitchen’s flow and efficiency. Kitchen islands can also be designed according to your home, style, and needs — and today’s island design trends certainly highlight their flexibility!
Oversized islands ensure ample workspace, while double kitchen islands keep the prep area separate from the eating area. Creative storage solutions keep countertops clear and ensure everything has its place, whether small appliances, snacks, or cookware. Painted or stained, built-in seating, hidden appliances; the options are endless for creating a beautiful yet practical kitchen island!
When you’re ready to start planning your kitchen remodel, get in touch with our team. Until then, scroll below for some more kitchen island design inspiration, directly from The Cabinet Store + Culina Design’s past projects!
