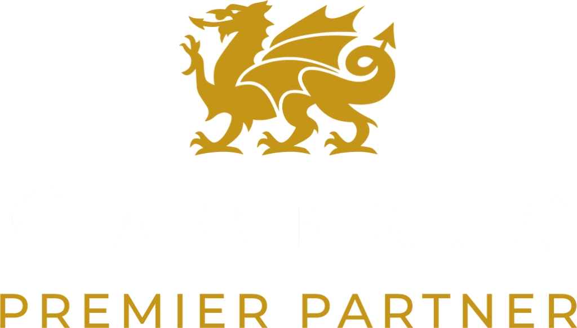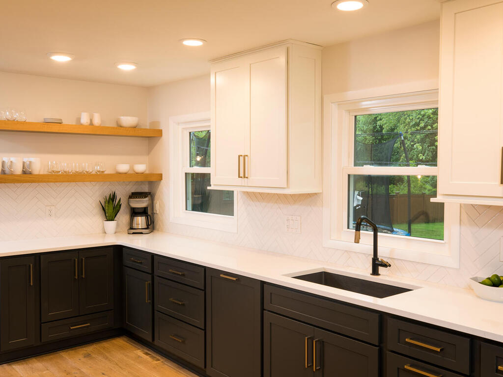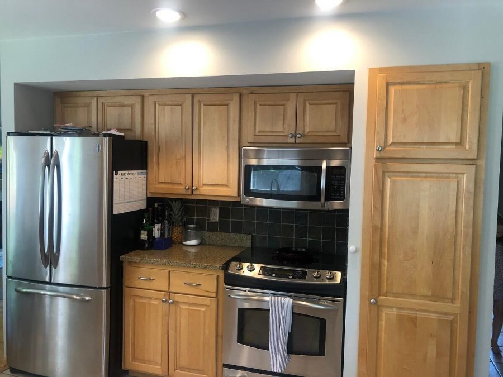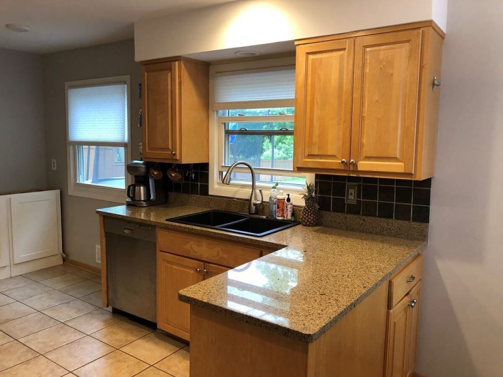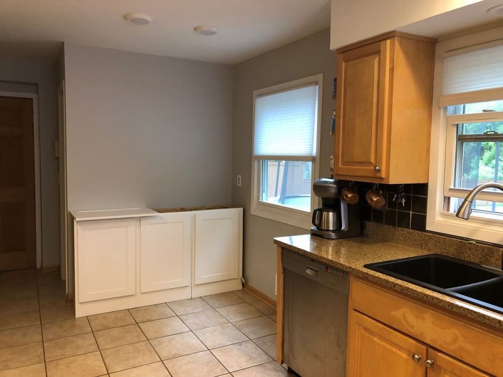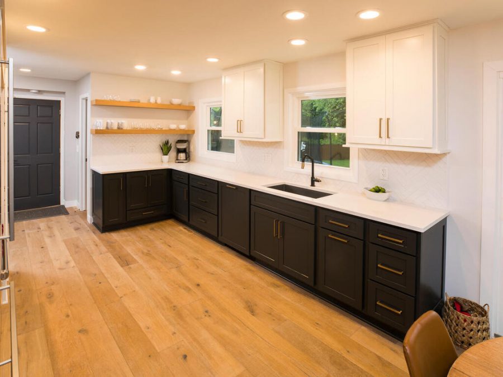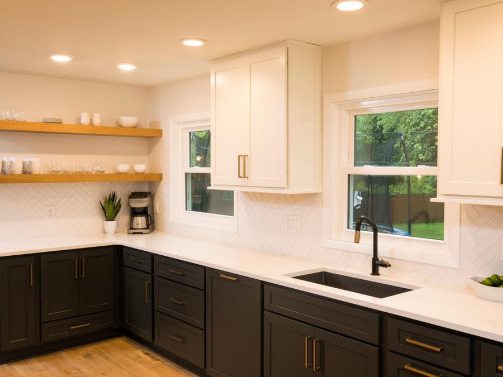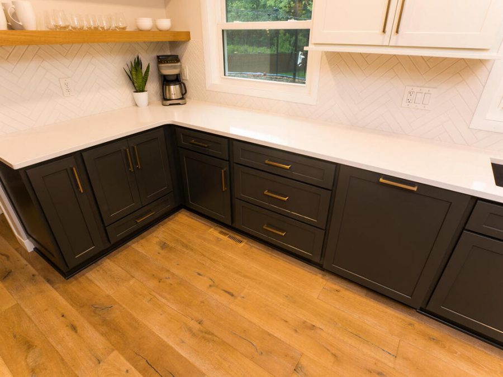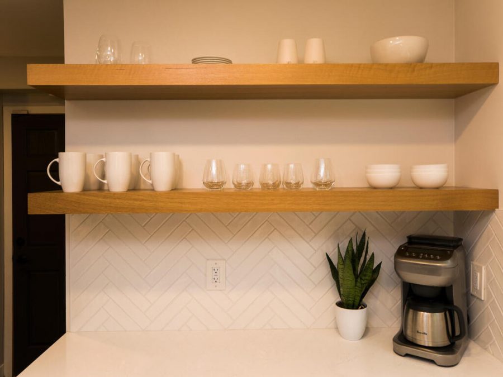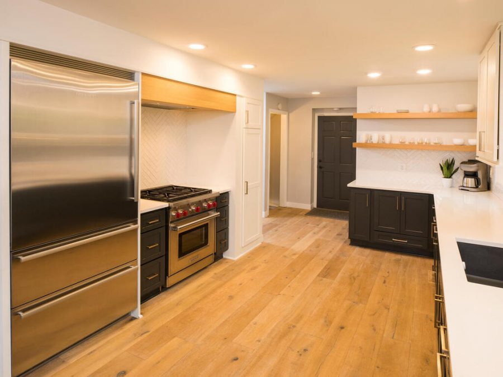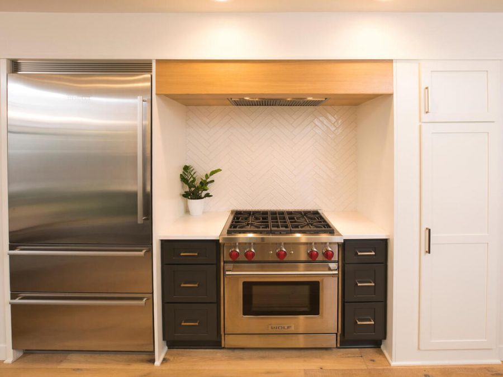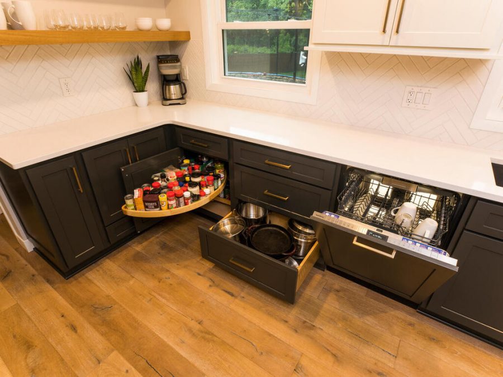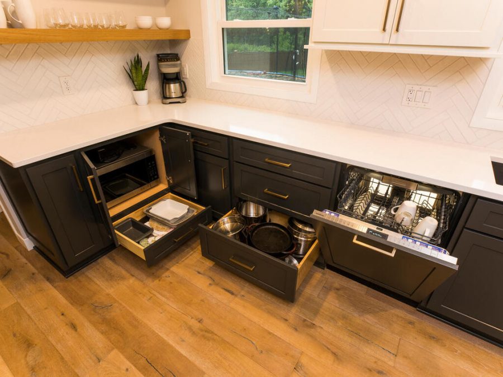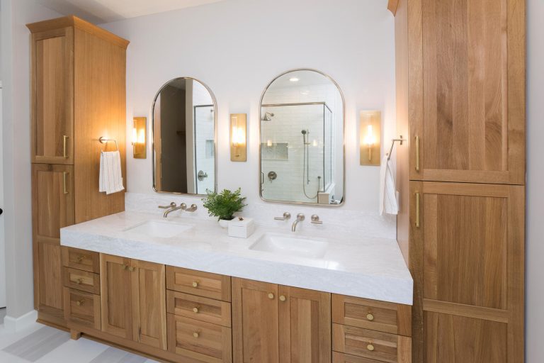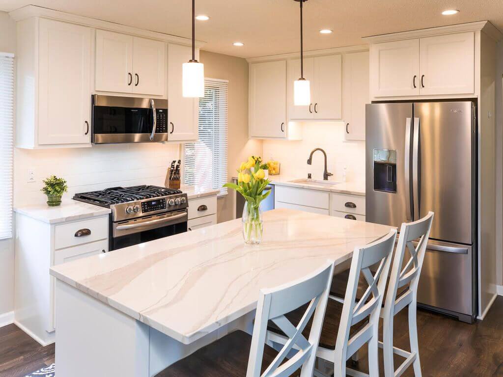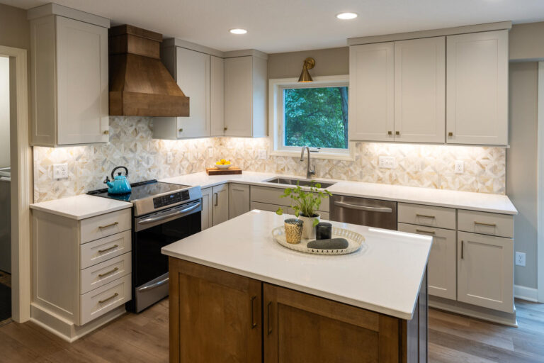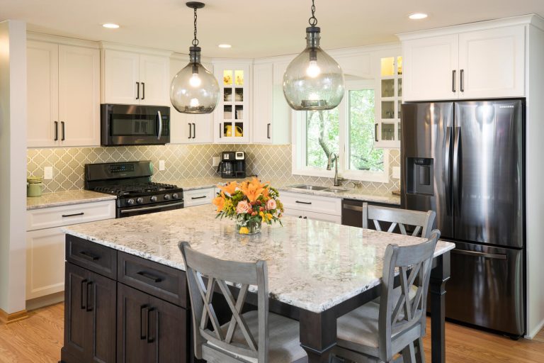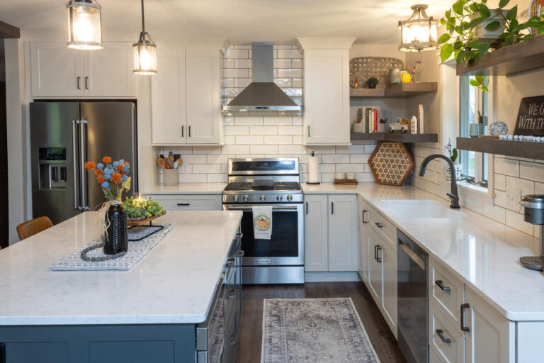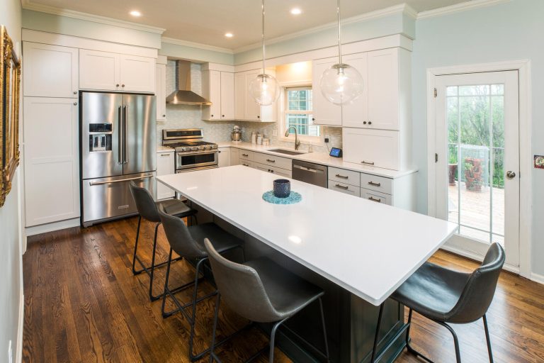Project Feature: Transitional Kitchen Transformation in Edina, MN
Our team has been hard at work helping clients create one-of-a-kind spaces in their homes. Our designer, Naomi, recently designed a gorgeous kitchen for a remodeling project in Edina, Minnesota. We have to admit; we can’t get enough of the completed space!
With a transitional style, this kitchen transformation has a little bit of everything. Naomi reimagined the existing footprint to maximize storage space without sacrificing room to prep, cook, and entertain. The dark grey and white kitchen features trendy two-tone cabinetry combined with rift-cut, white oak open shelving. A stainless steel dishwasher and microwave are hidden behind paneling to blend in with the rest of the cabinets for a seamless look. While we love everything about this design, the custom range hood is one of our favorite features! The hood vent was created from a concept image and perfectly ties in the kitchen’s new open shelving and wood floor.
Scroll below to see before and after photos of this dreamy Edina kitchen remodel. Are you interested in working with our talented team of designers? Get in touch to learn more!
Designer: Naomi; Cabinets: Hanover by Shiloh Cabinets; Countertops: Cambria in Smithfield; Sink: Elkay; Hardware: Berenson;
