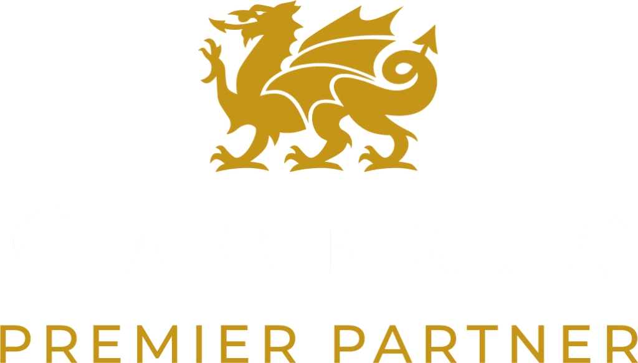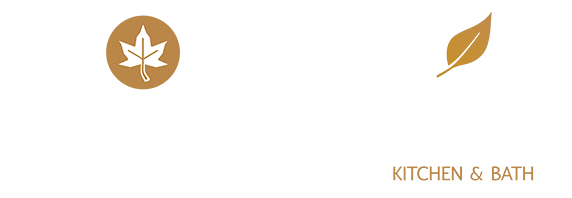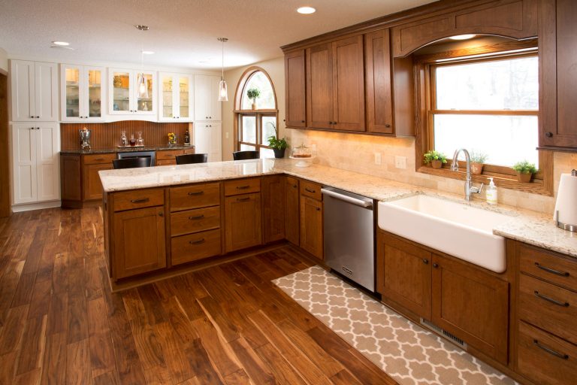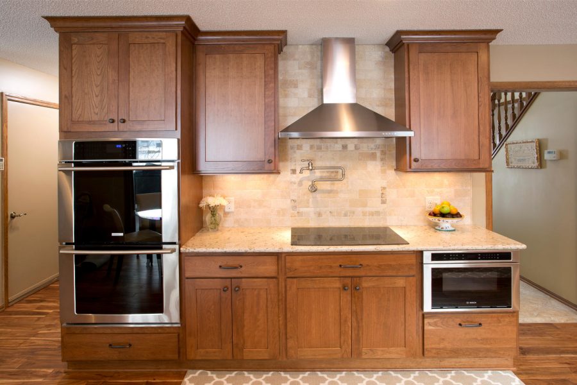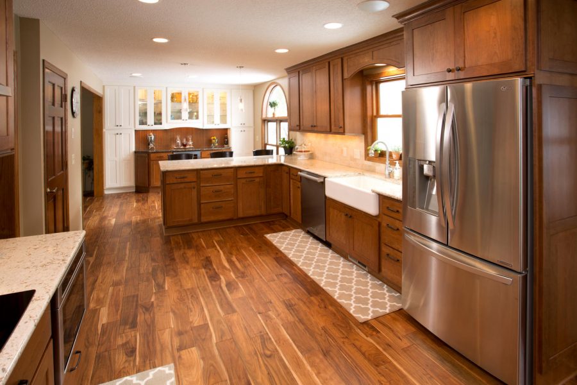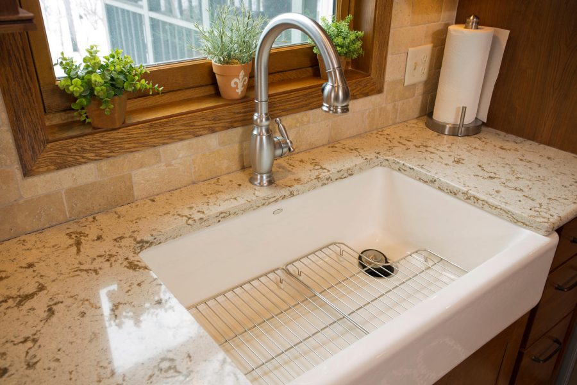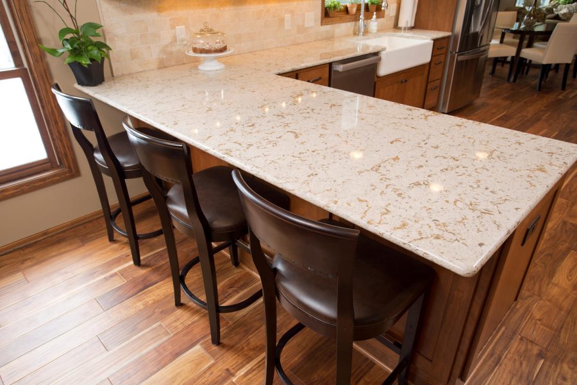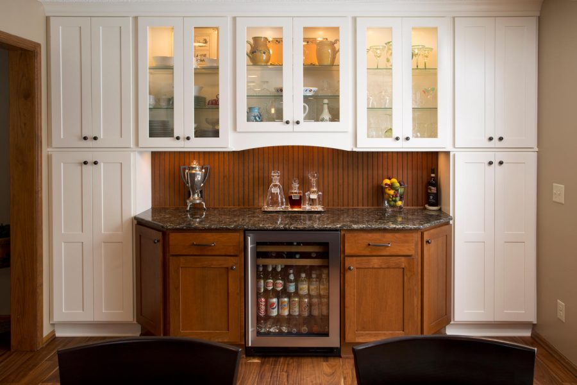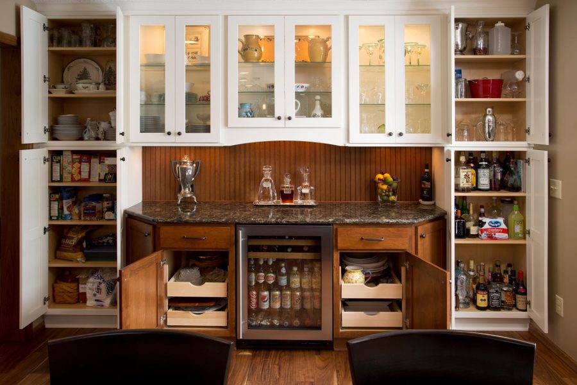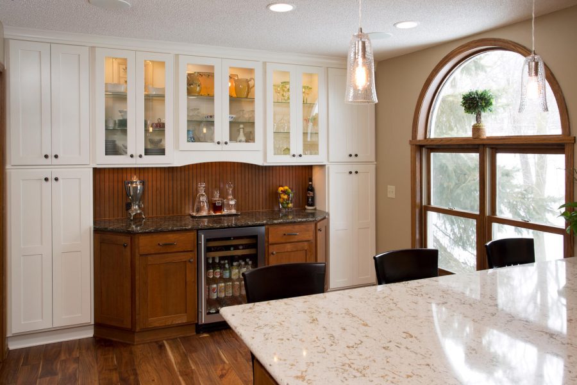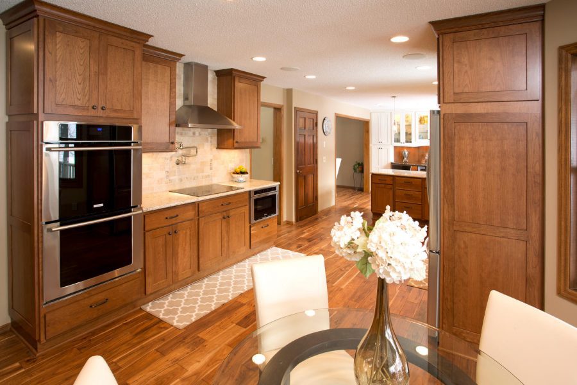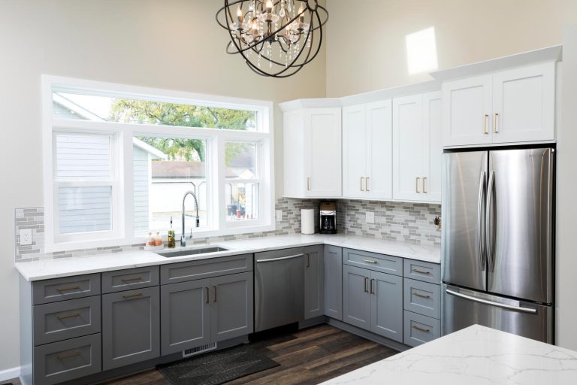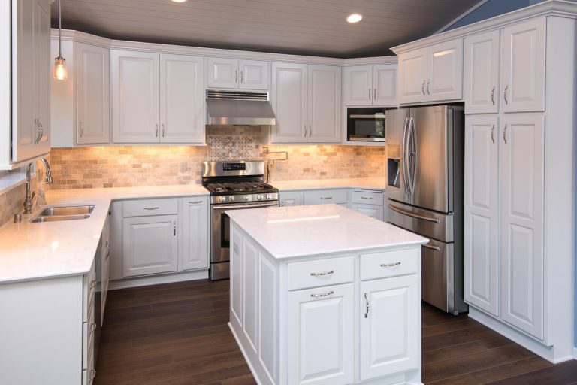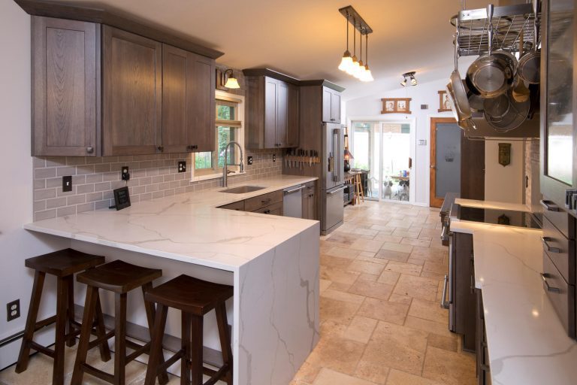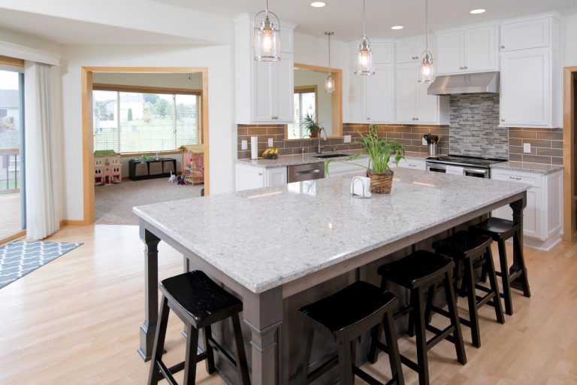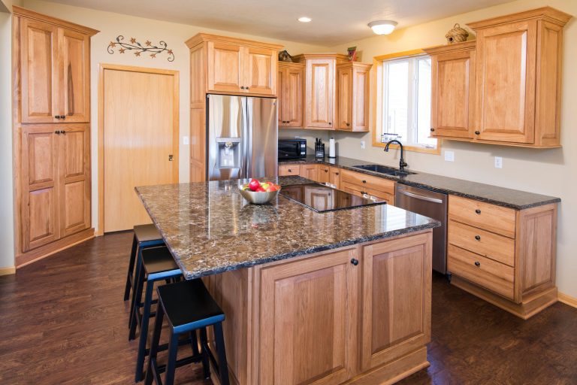Project Feature: Sophisticated Kitchen Transformation
Over ten weeks, our team helped these clients transform their 80’s era Apple Valley kitchen. Their chief desire? For the room to have a more open, airy atmosphere. Additional features they had their hearts set on included a pot filler faucet above the cooktop and a travertine tile backsplash.
We got to work installing Showplace cabinets in Cherry Truffle/Ebony stains paired along with Windermere and Laneshaw Cambria Quartz countertops. Classic wooden beadboard lends a timeless and elegant aura to the expansive custom bar. Bright, soft cream accents bring lightness and welcome contrast to the rich wooden cabinets and flooring.
There were many highlights to this remodel, but our top two would have to be the homeowners and designing the beautiful bar! From start to finish, this family was incredibly easy to work alongside. They remained open to ideas throughout the entire process, which is every designer’s dream come true! As we said, we also adore the finished look of the sophisticated bar – it’s the perfect hybrid of storage and style.
Explore more of this charming remodel below; we think you’ll discover a wealth of ideas to include on your interior design wish list!
