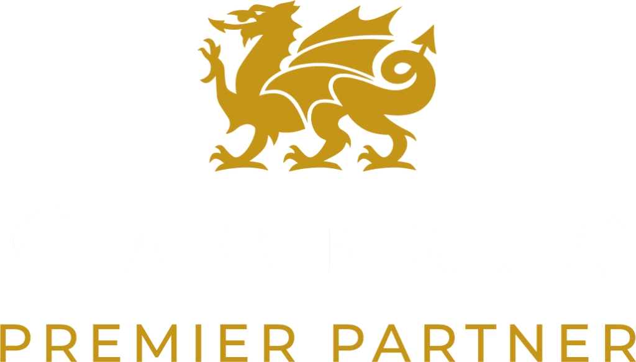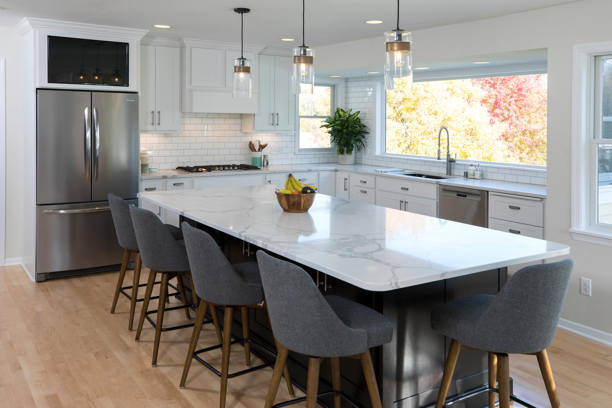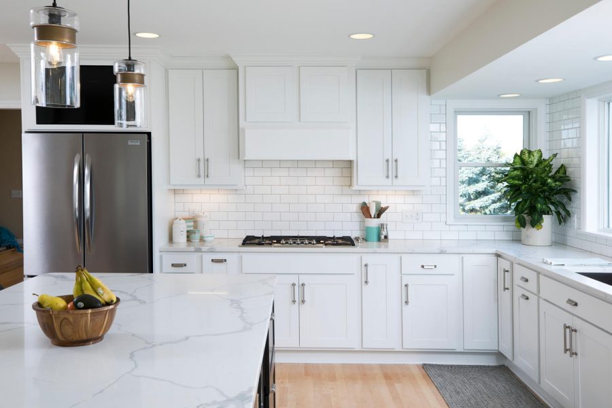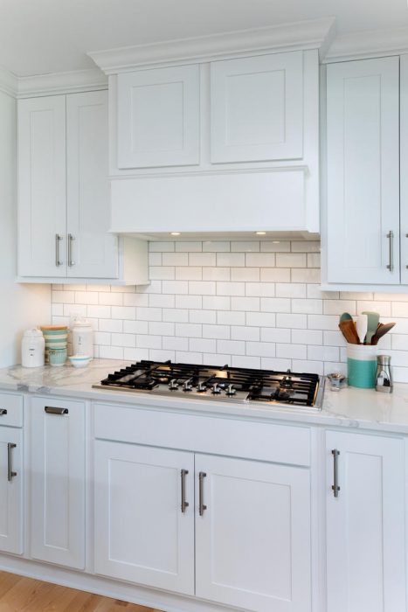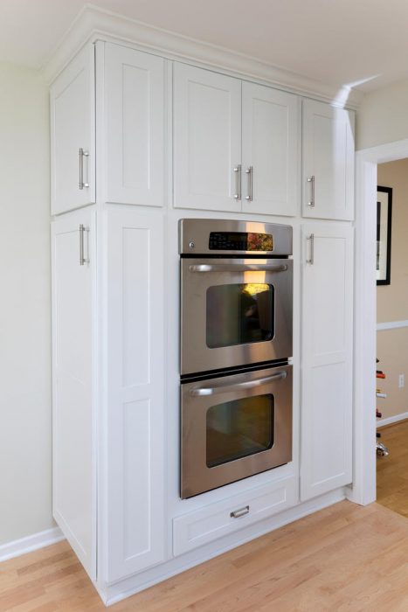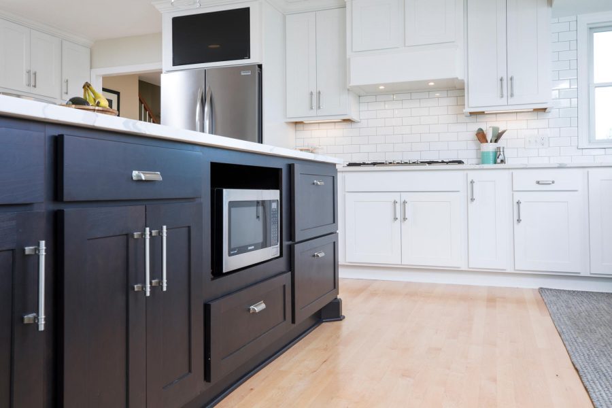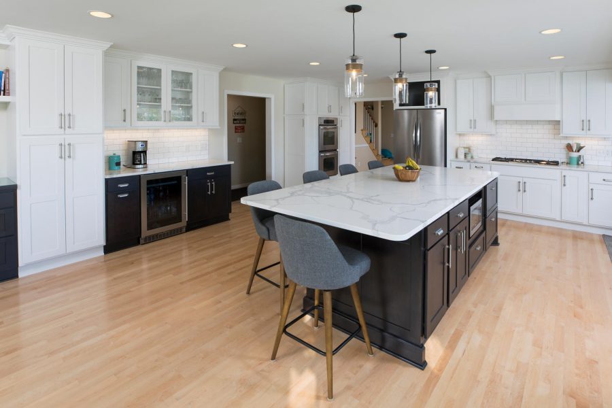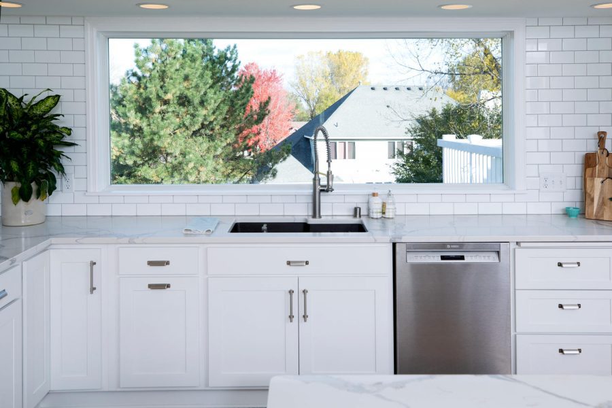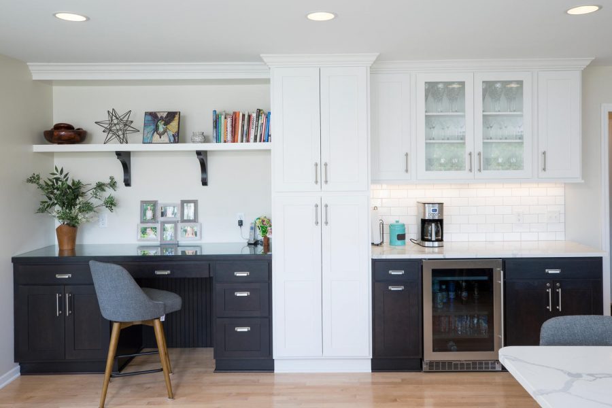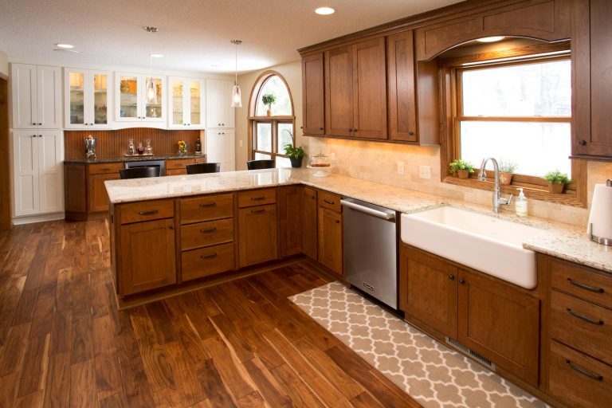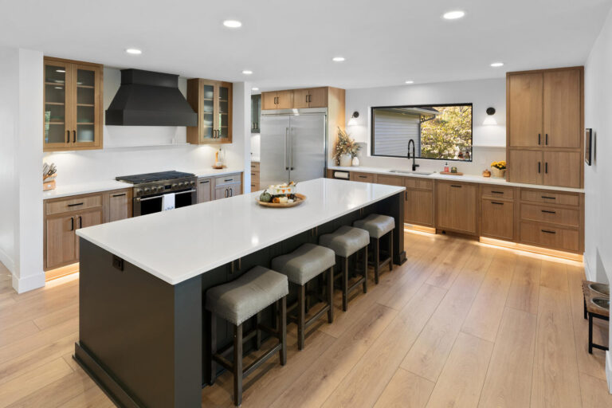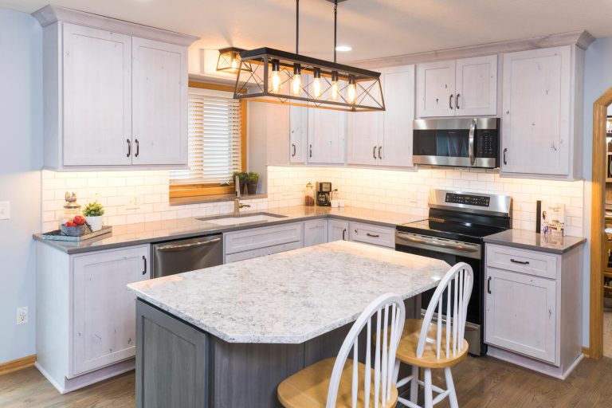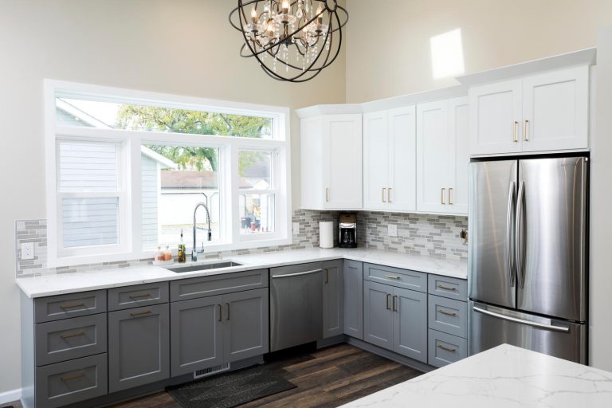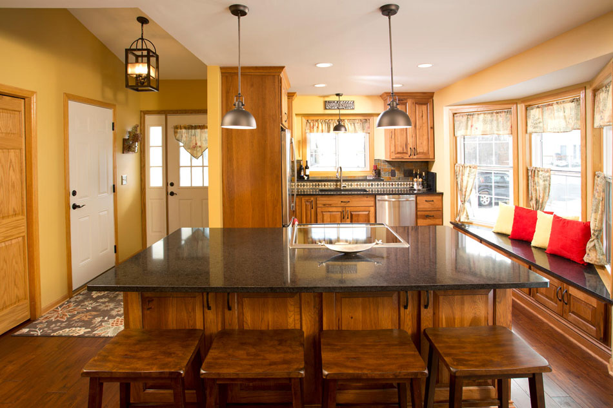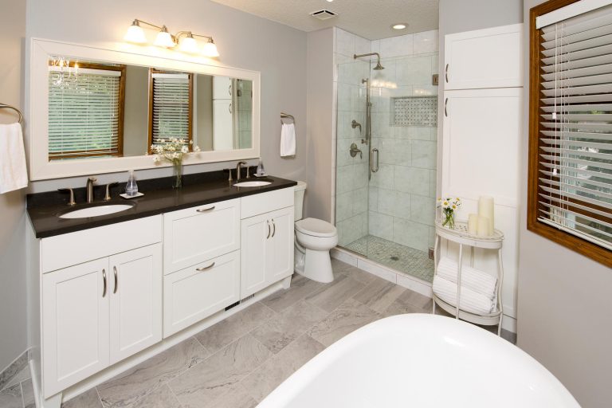Project Feature: Sophisticated Mendota Heights, Minnesota Kitchen Remodel
The homeowners of this Mendota Heights, Minnesota home, were dreaming of a spacious, functional kitchen. There was just one problem; their current layout featured an outdated and narrow galley with a pass-through. As busy professionals raising a family, the homeowners wanted to add an island large enough to fit the whole family around. Working with our designer, Naomi, they were able to make their dreams a reality.
Removing a wall from the galley kitchen opened up space, making room for a gorgeous island cabinet with plenty of seating. The dark stained island and lower coffee bar cabinets contrast beautifully with the perimeter’s white cabinets. A mix of open shelving and glass cabinet doors with traditional cabinets creates depth and adds visual interest to the overall design. The homeowners and Naomi did a fantastic job making selections for this kitchen—every element works in perfect harmony.
We love the final look of this space! The two-tone cabinetry combined with the clean, white subway tile and quartz countertops gives this newly remodeled kitchen a sophisticated feel. With an oversized island anchoring the kitchen, the homeowners have plenty of space for gathering as a family. Not only that, but the creative cabinet storage and built-in desk make this kitchen all the more functional!
Ready for a peek inside? Scroll below to see more photos, design elements, and features from the gorgeous remodel. If you’d like to learn more about working with our design team, get in touch – we’d love to chat!
Designer: Naomi; Partner: Shaeffer Design Build; Cabinets: Showplace Cabinetry; Countertops: Quartz Masters; Sink: Elkay; Hardware: Amerock
